206 Shaver Road, Macon, NC 27551
Local realty services provided by:ERA Strother Real Estate
206 Shaver Road,Macon, NC 27551
$2,500,000
- 4 Beds
- 5 Baths
- 5,101 sq. ft.
- Single family
- Active
Listed by: emily ann murphy, christopher webb
Office: property specific, llc.
MLS#:10112846
Source:RD
Price summary
- Price:$2,500,000
- Price per sq. ft.:$490.1
About this home
Step into Southern charm and timeless elegance at 206 Shaver Road, Macon. A piece of North Carolina history, this breathtaking and meticulously preserved estate dates to circa 1827 with a guest home from the late 1700s. This 45 acre property has been thoughtfully expanded and modernized, offering endless opportunities to its next owner.
The main residence offers approx. 5,000 square feet of finished living space, featuring 14-foot ceilings, original wide-plank hardwood floors, as well as four gas-log fireplaces. The home is both elegant and practical, with two elevators providing access to all floors, including a private guest suite above the attached garage. Modern updates include a spacious chef's kitchen with granite countertops and high-end appliances, geothermal heating and cooling, propane backup zones, and a full laundry room.
In addition to the main home, the property includes a beautifully restored 1790s guest cabin with one bedroom and full HVAC, ideal for visitors or caretaker use. A three-bay detached garage includes fully finished upstairs living quarters, perfect for a rental, in-law suite, or home office.
Equestrians will be captivated by the four-stall horse barn with two tack rooms, expansive paddocks, riding fields, and gently rolling pastures. The land is ideal for training, trail riding, and hosting clinics or retreats.The well-equipped facilities, open land, and infrastructure make this ideal for a boarding or training operation.
The opportunities of this property are plentiful & boundless. This home can be purchased with an additional 255 acres of pristine North Carolina countryside, totaling approximately 300 acres with both cleared fields and forested land. This estate is easily accessible from Lake Gaston, Raleigh, Durham and the Virginia border, yet offers complete seclusion and serenity.
206 Shaver Road isn't just a home, it's an opportunity to own a piece of history and create a vision for the future as a private event venue, bed and breakfast, retreat center, family homestead, vacation rental compound or a historical destination. A place for generations to come.
Contact an agent
Home facts
- Year built:1832
- Listing ID #:10112846
- Added:798 day(s) ago
- Updated:February 10, 2026 at 04:34 PM
Rooms and interior
- Bedrooms:4
- Total bathrooms:5
- Full bathrooms:3
- Half bathrooms:2
- Living area:5,101 sq. ft.
Heating and cooling
- Cooling:Central Air, Zoned
- Heating:Geothermal, Hot Water, Propane, Zoned
Structure and exterior
- Roof:Metal
- Year built:1832
- Building area:5,101 sq. ft.
- Lot area:45.28 Acres
Schools
- High school:Warren - Warren High
- Middle school:Warren - Warren
- Elementary school:Warren - Vaughan
Utilities
- Water:Well
- Sewer:Septic Tank
Finances and disclosures
- Price:$2,500,000
- Price per sq. ft.:$490.1
- Tax amount:$6,334
New listings near 206 Shaver Road
 $399,000Active3 beds 2 baths1,440 sq. ft.
$399,000Active3 beds 2 baths1,440 sq. ft.130 Recreation Lane, Macon, NC 27551
MLS# 10143045Listed by: COLDWELL BANKER ADVANTAGE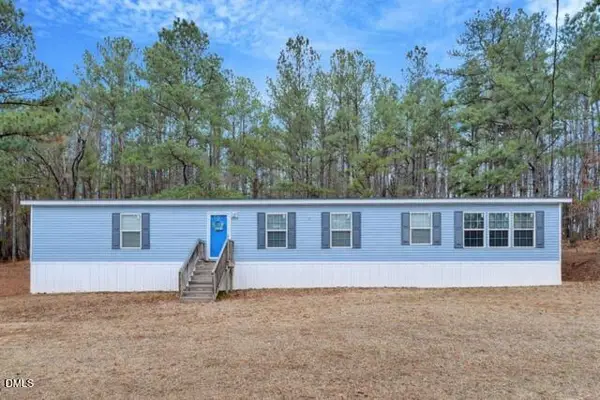 $230,000Active4 beds 2 baths1,976 sq. ft.
$230,000Active4 beds 2 baths1,976 sq. ft.1779 Wise-five Forks Road, Macon, NC 27551
MLS# 10139503Listed by: BRANCHE & ASSOCIATES LLC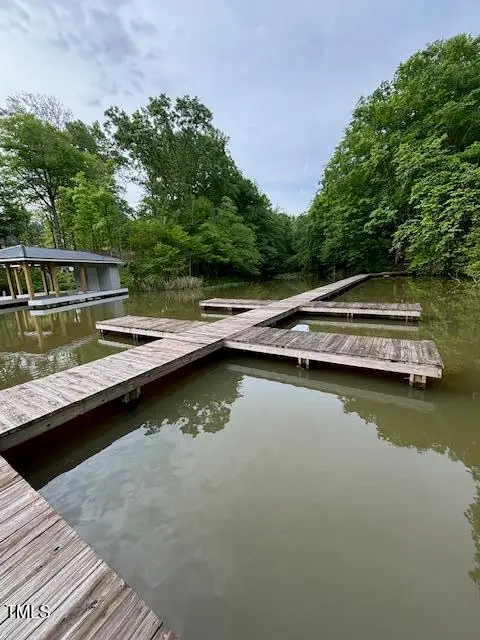 $32,900Active1.04 Acres
$32,900Active1.04 Acres5 Pinnacle Shores Drive, Macon, NC 27551
MLS# 10136602Listed by: SLATE REAL ESTATE LLC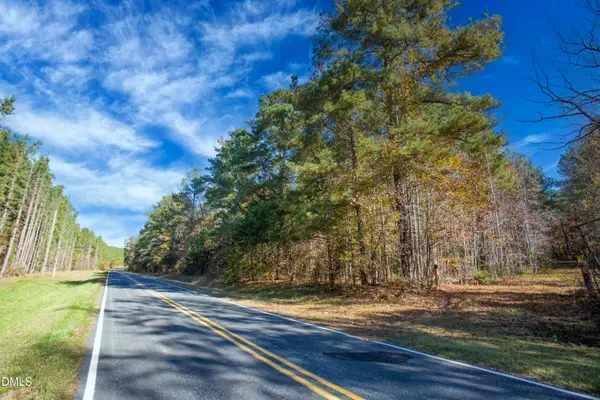 $201,500Active31 Acres
$201,500Active31 Acres0 Blacks Road, Macon, NC 27551
MLS# 10132485Listed by: LONG & FOSTER REAL ESTATE INC/BRIER CREEK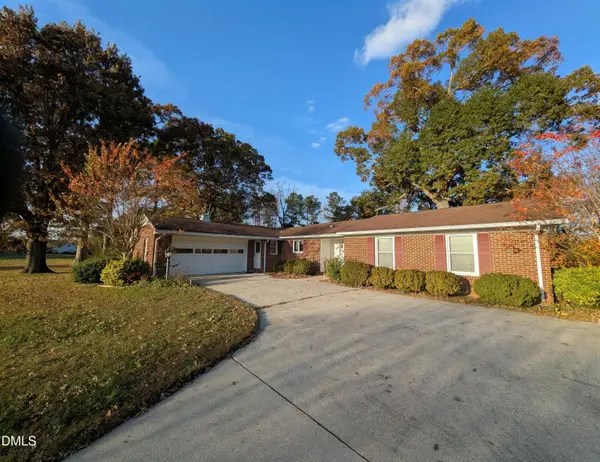 $249,500Pending3 beds 2 baths1,384 sq. ft.
$249,500Pending3 beds 2 baths1,384 sq. ft.1241 Macon Embro Road, Macon, NC 27551
MLS# 10132074Listed by: THE WARDSWORTH GROUP $250,000Active3 beds 2 baths1,836 sq. ft.
$250,000Active3 beds 2 baths1,836 sq. ft.167 Spring Branch Drive, Macon, NC 27551
MLS# 10130507Listed by: NINJA REALTY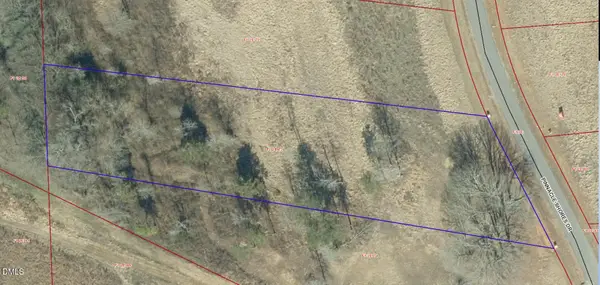 $60,900Active1.74 Acres
$60,900Active1.74 Acres73 Pinnacle Shores Drive, Macon, NC 27551
MLS# 10129192Listed by: EXP REALTY OF PIEDMONT NC LLC $15,500Active0.48 Acres
$15,500Active0.48 Acres0 Summer Place, Macon, NC 27551
MLS# 10110787Listed by: DENISE ALLEN REALTY, INC. $150,000Active2 beds 2 baths1,857 sq. ft.
$150,000Active2 beds 2 baths1,857 sq. ft.109 Little Ponderosa Road, Macon, NC 27551
MLS# 10102237Listed by: STOIC PROPERTIES LLC $174,900Pending3 beds 1 baths880 sq. ft.
$174,900Pending3 beds 1 baths880 sq. ft.185 Grove Hill Road, Macon, NC 27551
MLS# 10132249Listed by: THE OCEAN GROUP

