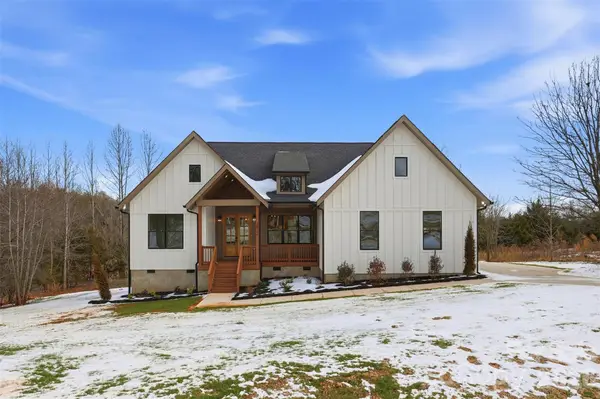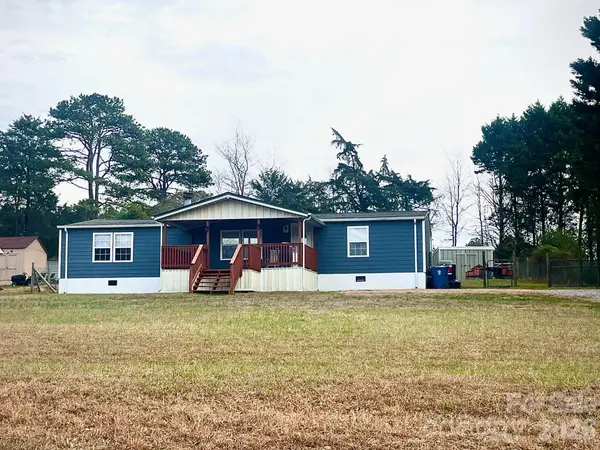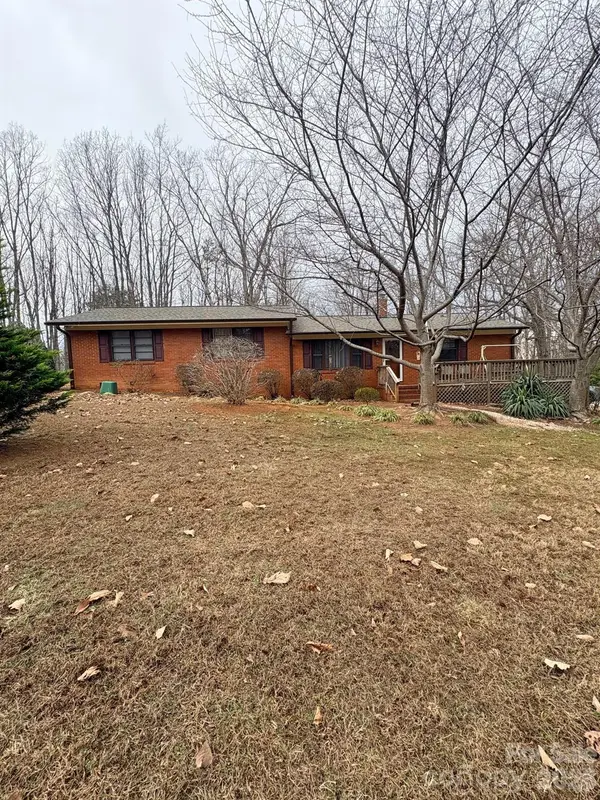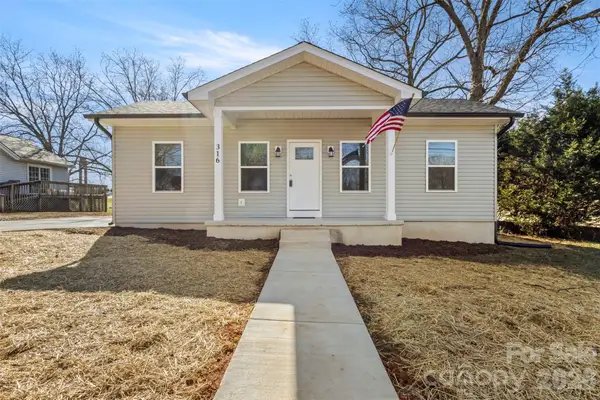- ERA
- North Carolina
- Maiden
- 3249 Ivey Creek Road
3249 Ivey Creek Road, Maiden, NC 28650
Local realty services provided by:ERA Live Moore
Listed by: nancy lewis
Office: exp realty llc. mooresville
MLS#:4241380
Source:CH
3249 Ivey Creek Road,Maiden, NC 28650
$1,260,000
- 3 Beds
- 4 Baths
- 4,269 sq. ft.
- Single family
- Active
Price summary
- Price:$1,260,000
- Price per sq. ft.:$295.15
About this home
California Contemporary meets Carolina serenity! Architect-designed LEED Energy Green home on 5.25 acres with indoor saltwater lap pool, sauna, and Fire & Water Zen garden. Solar passive design with Andersen windows offers radiant natural light. 3BD, 3.5BA, office, great room, with 11-ft ceilings, Brazilian cherry wood floors, and black medallion rotunda entry. Gourmet Viking kitchen with 6-burner gas range, walk-in pantry, and custom cabinetry. Primary suite includes a private courtyard with hot tub. Entertain outdoors with expansive decking and patios, a stone fireplace, a meditation waterfall pond and fire pit, and a creekside gazebo. Great room boasts cathedral ceilings and a massive stone fireplace. 1-car main level garage and 2-car garage/workshop on lower level.
Newer architectural roof, fresh air system, whole house water filter, encapsulated crawlspace. Ask for list of features sheet - too many to list here. Truly one-of-a-kind private retreat!
Contact an agent
Home facts
- Year built:2013
- Listing ID #:4241380
- Updated:February 02, 2026 at 02:24 PM
Rooms and interior
- Bedrooms:3
- Total bathrooms:4
- Full bathrooms:3
- Half bathrooms:1
- Living area:4,269 sq. ft.
Heating and cooling
- Cooling:Heat Pump
- Heating:Heat Pump
Structure and exterior
- Year built:2013
- Building area:4,269 sq. ft.
- Lot area:5.25 Acres
Schools
- High school:North Lincoln
- Elementary school:Pumpkin Center
Utilities
- Water:Well
- Sewer:Septic (At Site)
Finances and disclosures
- Price:$1,260,000
- Price per sq. ft.:$295.15
New listings near 3249 Ivey Creek Road
- Coming Soon
 $500,000Coming Soon3 beds 2 baths
$500,000Coming Soon3 beds 2 baths3812 Church Hill Lane, Maiden, NC 28650
MLS# 4337585Listed by: NORTHGROUP REAL ESTATE LLC - New
 $300,000Active3 beds 2 baths1,280 sq. ft.
$300,000Active3 beds 2 baths1,280 sq. ft.5394 S Nc 16 Business Hwy Drive, Maiden, NC 28650
MLS# 4342035Listed by: EXP REALTY LLC MOORESVILLE - New
 $399,999Active4 beds 3 baths2,169 sq. ft.
$399,999Active4 beds 3 baths2,169 sq. ft.7008 Juneberry Way, Maiden, NC 28650
MLS# 4341781Listed by: LENNAR SALES CORP - New
 $394,999Active3 beds 3 baths2,023 sq. ft.
$394,999Active3 beds 3 baths2,023 sq. ft.7014 Juneberry Way, Maiden, NC 28650
MLS# 4341783Listed by: LENNAR SALES CORP - New
 $395,000Active3 beds 2 baths1,380 sq. ft.
$395,000Active3 beds 2 baths1,380 sq. ft.4050 Fairview Drive #9, Maiden, NC 28650
MLS# 4341415Listed by: ANCHOR HOME REALTY - Coming Soon
 $235,000Coming Soon3 beds 2 baths
$235,000Coming Soon3 beds 2 baths4790 Kent Street, Maiden, NC 28650
MLS# 4340512Listed by: REALTY EXECUTIVES OF HICKORY - New
 $388,000Active3 beds 2 baths1,398 sq. ft.
$388,000Active3 beds 2 baths1,398 sq. ft.487 S 8th Avenue, Maiden, NC 28650
MLS# 4339877Listed by: LAWING REAL ESTATE - New
 $250,000Active3 beds 2 baths1,625 sq. ft.
$250,000Active3 beds 2 baths1,625 sq. ft.3955 Tower Road, Maiden, NC 28650
MLS# 4340085Listed by: LAKE NORMAN REALTY, INC. - Coming Soon
 $279,000Coming Soon4 beds 3 baths
$279,000Coming Soon4 beds 3 baths1956 Bison Trail, Maiden, NC 28650
MLS# 4337558Listed by: NORTHGROUP REAL ESTATE LLC  $317,500Active3 beds 2 baths1,460 sq. ft.
$317,500Active3 beds 2 baths1,460 sq. ft.316 Union Street, Maiden, NC 28650
MLS# 4337079Listed by: REAL BROKER, LLC

