- ERA
- North Carolina
- Marion
- 511 N Blue Ridge Drive
511 N Blue Ridge Drive, Marion, NC 28752
Local realty services provided by:ERA Live Moore
511 N Blue Ridge Drive,Marion, NC 28752
$549,000
- 3 Beds
- 3 Baths
- 1,712 sq. ft.
- Single family
- Active
Listed by:
- Tami Newman(828) 925 - 1130ERA Live Moore
MLS#:256455
Source:NC_HCAR
Price summary
- Price:$549,000
- Price per sq. ft.:$320.68
- Monthly HOA dues:$266.67
About this home
NEW CONSTRUCTION! Designed for second home living, vacation rental or your primary residence. This modern cabin includes touches of wood siding, and upscale interior features such stainless steel appliances, kitchen island, tongue and groove ceilings, wood burning fireplace, and covered porches. Offering a spacious open floor plan with high ceilings, the primary bedroom suite is located on the main floor along with a half bath and laundry closet. You will find an additional 2 bedrooms and full bath along with a loft on the upper level This cozy Mountain Modern Cabin is nestled perfectly into a quiet wooded setting in Linville Falls Mountain Club. Travel a short distance to your favorite Blue Ridge Mountain attractions, Blue Ridge Parkway, Linville Falls, Linville Gorge, Banner Elk, Boone, Grandfather Mountain, ski slopes, hiking trails and more! Seller is offering a $10,000 buyer credit!
Contact an agent
Home facts
- Year built:2025
- Listing ID #:256455
- Added:232 day(s) ago
- Updated:February 10, 2026 at 04:34 PM
Rooms and interior
- Bedrooms:3
- Total bathrooms:3
- Full bathrooms:2
- Half bathrooms:1
- Living area:1,712 sq. ft.
Heating and cooling
- Cooling:Heat Pump
- Heating:Electric, Heat Pump
Structure and exterior
- Roof:Architectural, Shingle
- Year built:2025
- Building area:1,712 sq. ft.
- Lot area:0.73 Acres
Schools
- High school:Out of Area
- Middle school:None
- Elementary school:Outside of Area
Finances and disclosures
- Price:$549,000
- Price per sq. ft.:$320.68
- Tax amount:$2,600
New listings near 511 N Blue Ridge Drive
- New
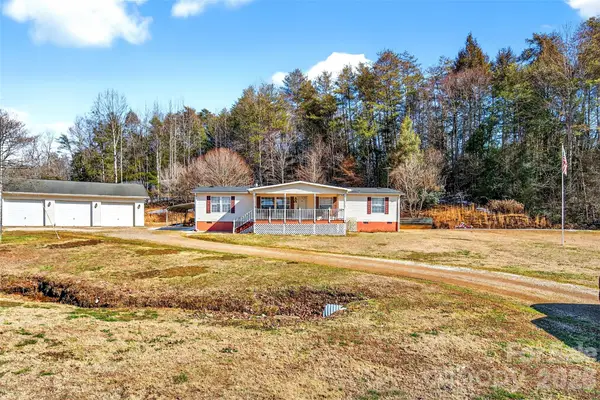 Listed by ERA$239,000Active3 beds 2 baths1,568 sq. ft.
Listed by ERA$239,000Active3 beds 2 baths1,568 sq. ft.60 Buttercup Lane, Marion, NC 28752
MLS# 4341232Listed by: ERA LIVE MOORE - New
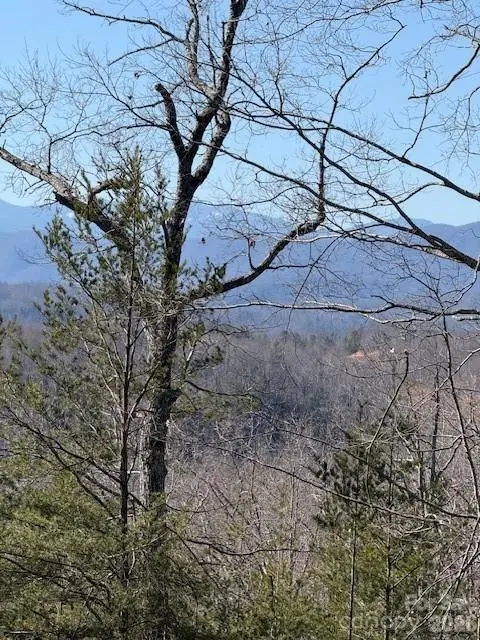 $40,000Active1 Acres
$40,000Active1 Acres000 Dobson Knob Loop Road, Marion, NC 28752
MLS# 4344707Listed by: EXP REALTY LLC - New
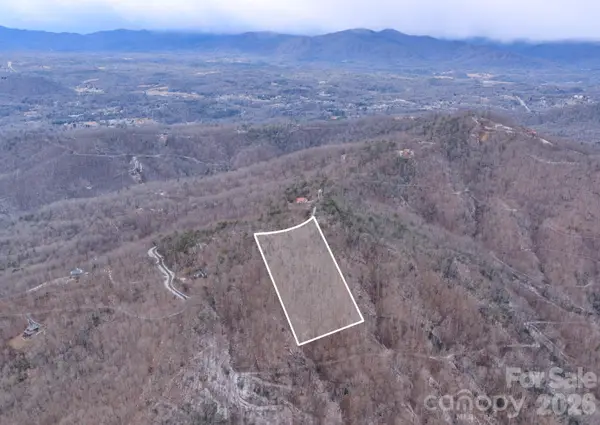 $40,000Active5 Acres
$40,000Active5 Acres2724 Mountain Crest Drive S #75, Marion, NC 28752
MLS# 4344255Listed by: GREYBEARD REALTY - New
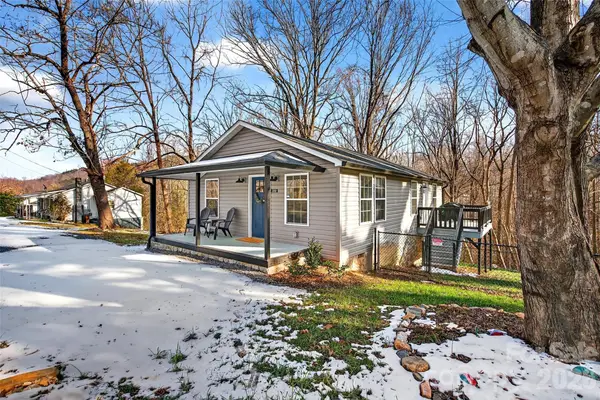 $285,000Active2 beds 1 baths924 sq. ft.
$285,000Active2 beds 1 baths924 sq. ft.250 Seagle Street, Marion, NC 28752
MLS# 4344177Listed by: GREYBEARD REALTY - New
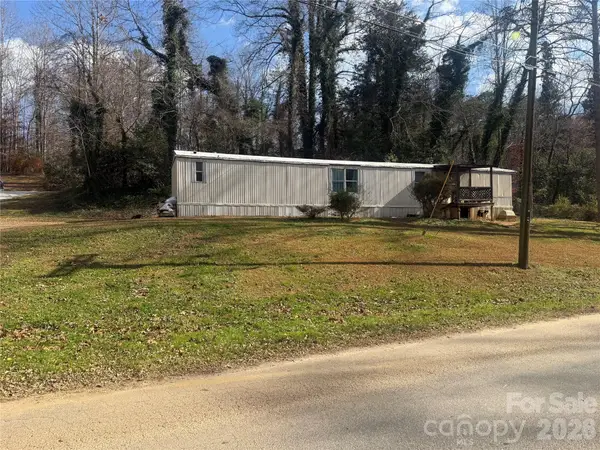 $29,900Active0.2 Acres
$29,900Active0.2 Acres222 Forsythe Street, Marion, NC 28752
MLS# 4328891Listed by: REALTY GROUP 1 LLC - New
 $259,000Active3 beds 2 baths1,264 sq. ft.
$259,000Active3 beds 2 baths1,264 sq. ft.151 Mourning Dove Drive, Marion, NC 28752
MLS# 4343232Listed by: NORTHGROUP REAL ESTATE LLC - New
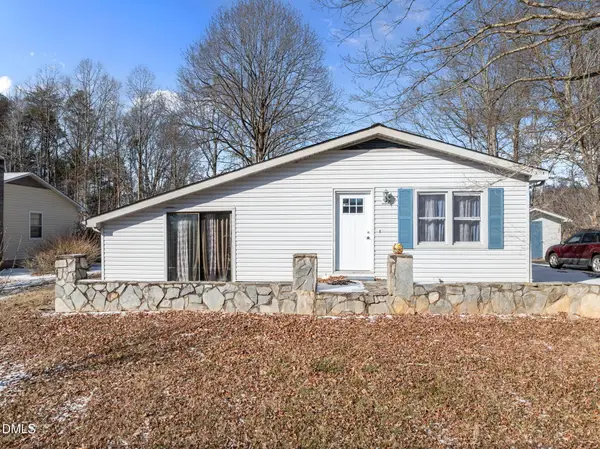 $229,000Active3 beds 2 baths1,647 sq. ft.
$229,000Active3 beds 2 baths1,647 sq. ft.131 Windswept Drive, Marion, NC 28752
MLS# 10144329Listed by: CENTURY 21 VANGUARD 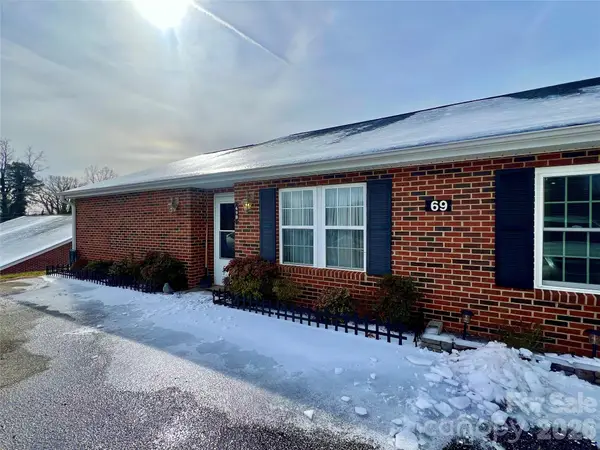 Listed by ERA$259,000Pending2 beds 2 baths1,480 sq. ft.
Listed by ERA$259,000Pending2 beds 2 baths1,480 sq. ft.69 Buena Vista Ridge, Marion, NC 28752
MLS# 4338261Listed by: ERA LIVE MOORE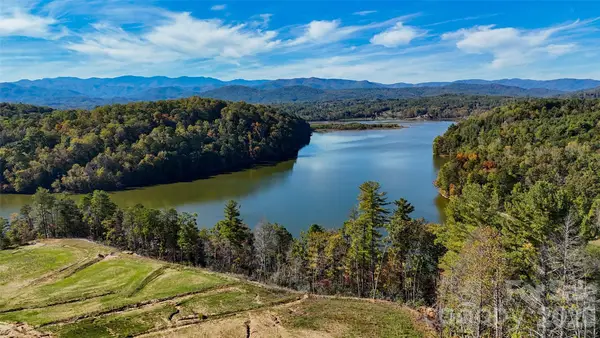 $159,000Active0.08 Acres
$159,000Active0.08 AcresTBD Bluehill Parkway #109, Marion, NC 28752
MLS# 4341532Listed by: KELLER WILLIAMS UNIFIED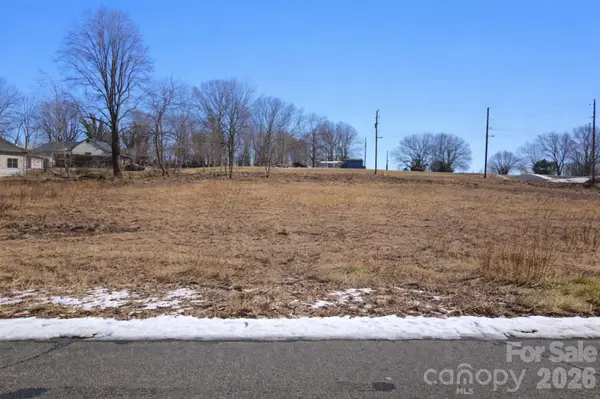 $59,500Active0.13 Acres
$59,500Active0.13 Acres24 Alabama Avenue #2, Marion, NC 28752
MLS# 4341700Listed by: NORTHGROUP REAL ESTATE LLC

