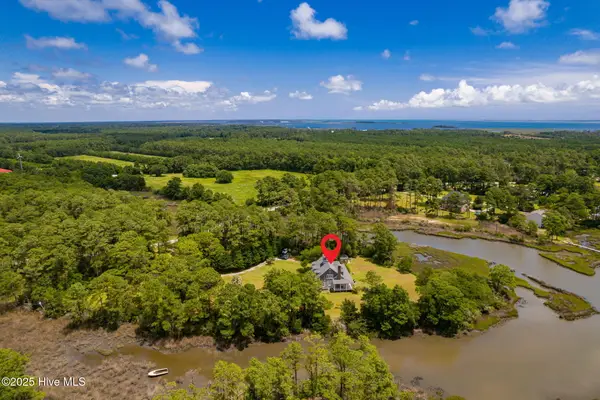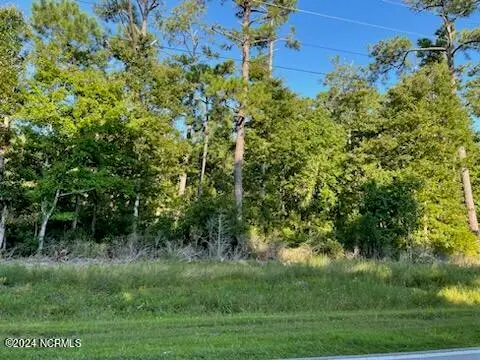207 Lucille Lewis Drive, Marshallberg, NC 28553
Local realty services provided by:ERA Strother Real Estate
207 Lucille Lewis Drive,Marshallberg, NC 28553
$350,000
- 2 Beds
- 1 Baths
- 1,026 sq. ft.
- Single family
- Active
Listed by:cheryl r tankard
Office:robbins and associates realty, inc.
MLS#:100533622
Source:NC_CCAR
Price summary
- Price:$350,000
- Price per sq. ft.:$341.13
About this home
You will not only fall in love with this charming coastal cottage, but also with the beautiful and quaint coastal community it's located in. The owners' pride in this home is evident as soon as you enter. On the first floor, you'll find two bedrooms and a full bathroom, along with beautiful hardwood flooring in most rooms, crown moldings, a spacious living room, a breakfast nook, and a kitchen featuring marble countertops and stainless steel appliances. (The sellers indicate that the refrigerator is newer, approximately from 2021; the electric range is approximately from 2019; and the dishwasher is 2021.)
The 16x18 screened porch offers a perfect space for entertaining family and friends or simply enjoying a peaceful morning or evening alone. Additionally, there are two rooms upstairs that are not included in the square footage. Don't miss the breezeway leading to the one-car garage, the outdoor shower, the boat canopy, and the shed. The HVAC system was new in approximately 2022, the roof was replaced in approx. 2019, and the hot water heater was installed in approx. 2022, along with some upgraded electrical and septic.
The home is being sold furnished with an acceptable offer. Please note some furnishings may have changed since the photos were taken.
This home is conveniently located approximately 20 minutes from the Beaufort waterfront, 30 minutes to Atlantic Beach, and offers a quick boat ride to Cape Lookout National Seashore.
Contact an agent
Home facts
- Year built:1965
- Listing ID #:100533622
- Added:1 day(s) ago
- Updated:October 03, 2025 at 10:24 AM
Rooms and interior
- Bedrooms:2
- Total bathrooms:1
- Full bathrooms:1
- Living area:1,026 sq. ft.
Heating and cooling
- Cooling:Central Air, Wall/Window Unit(s)
- Heating:Electric, Forced Air, Heating
Structure and exterior
- Roof:Shingle
- Year built:1965
- Building area:1,026 sq. ft.
- Lot area:0.52 Acres
Schools
- High school:East Carteret
- Middle school:Down East
- Elementary school:Smyrna
Utilities
- Water:Well
Finances and disclosures
- Price:$350,000
- Price per sq. ft.:$341.13
- Tax amount:$600 (2024)
New listings near 207 Lucille Lewis Drive
 $995,000Pending3 beds 3 baths2,851 sq. ft.
$995,000Pending3 beds 3 baths2,851 sq. ft.461 Star Church Road, Marshallberg, NC 28553
MLS# 100520491Listed by: REALTY WORLD FIRST COAST RLTY $175,000Active0.77 Acres
$175,000Active0.77 Acres201 Star Church Road, Marshallberg, NC 28553
MLS# 100509212Listed by: EDDY MYERS REAL ESTATE $59,000Active1.53 Acres
$59,000Active1.53 Acres736 Marshallberg Road, Marshallberg, NC 28553
MLS# 100461167Listed by: REALTY WORLD FIRST COAST RLTY $499,900Active3 beds 3 baths1,689 sq. ft.
$499,900Active3 beds 3 baths1,689 sq. ft.171 Through The Woods Road, Marshallberg, NC 28553
MLS# 100449085Listed by: KELLER WILLIAMS CRYSTAL COAST $425,000Active18.1 Acres
$425,000Active18.1 Acres165 Goose Pond Road, Marshallberg, NC 28553
MLS# 100531050Listed by: CENTURY 21 COASTAL ADVANTAGE $695,000Active62.97 Acres
$695,000Active62.97 Acres0 Bells Island, Marshallberg, NC 28553
MLS# 100531056Listed by: CENTURY 21 COASTAL ADVANTAGE
