5402 Army Road, Marshville, NC 28103
Local realty services provided by:ERA Live Moore
Listed by: brian benton
Office: emerald pointe realty
MLS#:4294275
Source:CH
5402 Army Road,Marshville, NC 28103
$469,900
- 3 Beds
- 2 Baths
- 2,051 sq. ft.
- Single family
- Pending
Price summary
- Price:$469,900
- Price per sq. ft.:$229.11
About this home
Welcome to your dream retreat! Nestled in a beautiful wooded lot, this stunning ranch home only begins with the inviting curb appeal accentuated by charming cedar shutters, this property is sure to capture your heart from the moment you arrive. Step inside to discover an open-concept layout that connects the living, dining, and kitchen areas—ideal for both entertaining and everyday living. The LVP and tile flooring flows throughout the home, providing a stylish yet durable foundation that complements any decor. The spacious master suite offers a beautiful tiled shower, large garden tub and large walk in closet. The utility room serves as an efficient drop zone with ample cabinet space, making organization effortless. With this split 3 bedrooms and 2 baths plus a bonus room plan can be tailored to suit your needs—be it an office, playroom, or guest suite—this home provides ample space for all your lifestyle demands. Imagine sipping coffee on your back patio while surrounded by nature’s beauty or hosting gatherings with friends amidst this serene setting. This property not only offers a house but also a lifestyle of peace and connection to nature. Don’t miss out on this incredible opportunity! Schedule your private showing today and experience firsthand what makes this ranch home truly special. Your new beginning awaits!
Contact an agent
Home facts
- Year built:2025
- Listing ID #:4294275
- Updated:December 17, 2025 at 10:04 AM
Rooms and interior
- Bedrooms:3
- Total bathrooms:2
- Full bathrooms:2
- Living area:2,051 sq. ft.
Heating and cooling
- Cooling:Central Air
Structure and exterior
- Year built:2025
- Building area:2,051 sq. ft.
- Lot area:1.23 Acres
Schools
- High school:Piedmont
- Elementary school:New Salem
Utilities
- Water:Well
- Sewer:Septic (At Site)
Finances and disclosures
- Price:$469,900
- Price per sq. ft.:$229.11
New listings near 5402 Army Road
- New
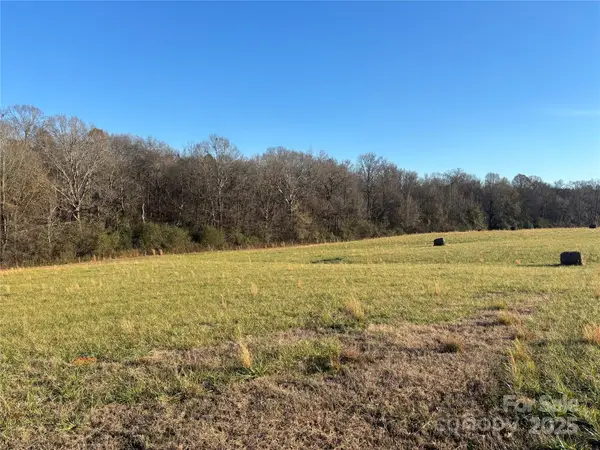 $344,900Active17.24 Acres
$344,900Active17.24 Acres00 Hasty Road, Marshville, NC 28103
MLS# 4329642Listed by: CENTRAL CAROLINA REAL ESTATE GROUP LLC - New
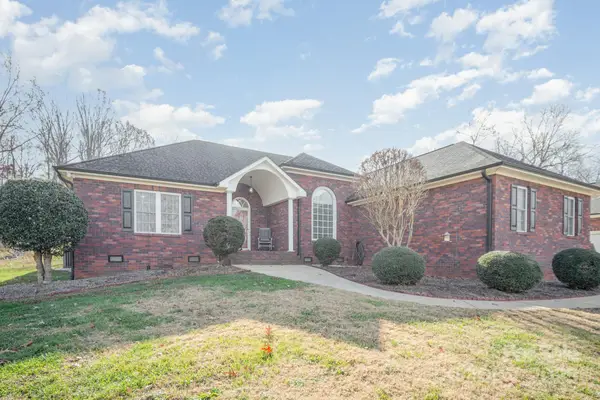 $499,000Active4 beds 2 baths2,432 sq. ft.
$499,000Active4 beds 2 baths2,432 sq. ft.6104 Charity Drive, Marshville, NC 28103
MLS# 4328647Listed by: MARK SPAIN REAL ESTATE 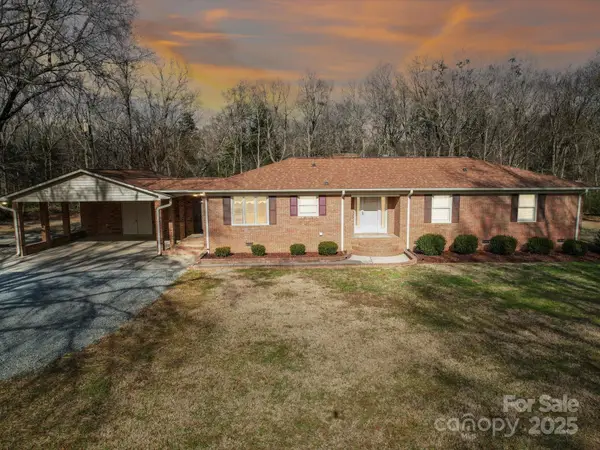 $675,000Active3 beds 2 baths1,762 sq. ft.
$675,000Active3 beds 2 baths1,762 sq. ft.1515 Hasty Road, Marshville, NC 28103
MLS# 4325382Listed by: HOWARD HANNA ALLEN TATE SOUTHLAND HOMES + REALTY LLC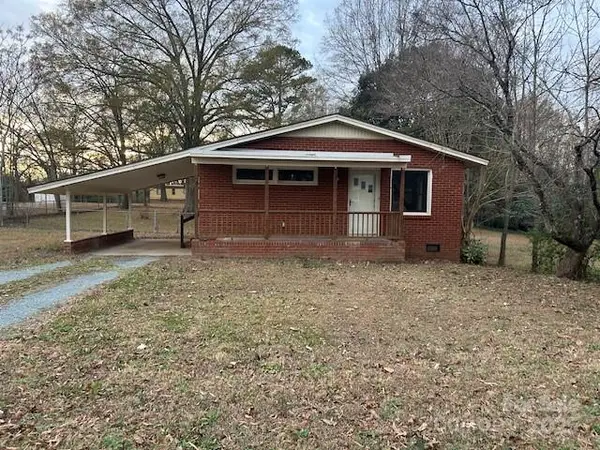 $199,900Active3 beds 1 baths1,026 sq. ft.
$199,900Active3 beds 1 baths1,026 sq. ft.705 N Elm Street, Marshville, NC 28103
MLS# 4325685Listed by: CENTRAL CAROLINA REAL ESTATE GROUP LLC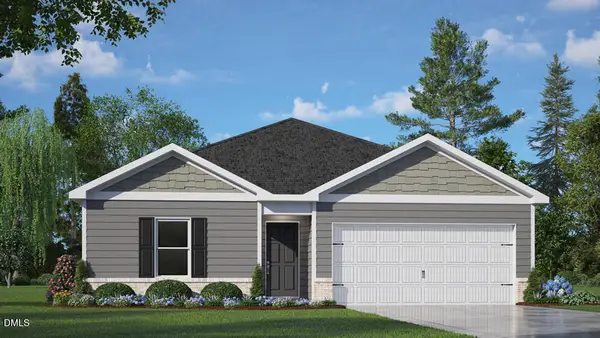 $309,990Active3 beds 2 baths1,497 sq. ft.
$309,990Active3 beds 2 baths1,497 sq. ft.216 Olive Branch Street, Sanford, NC 27332
MLS# 10134863Listed by: D.R. HORTON, INC.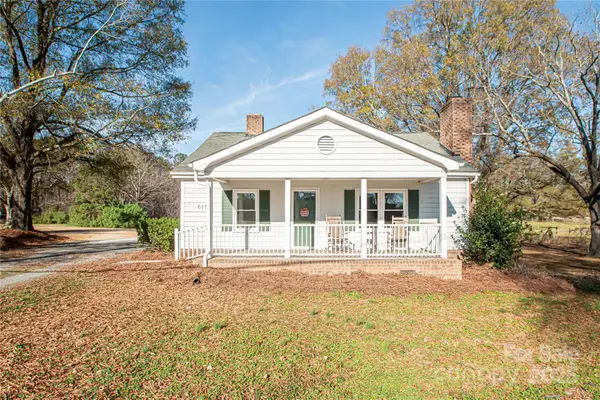 $270,000Active3 beds 2 baths1,540 sq. ft.
$270,000Active3 beds 2 baths1,540 sq. ft.615 Olive Branch Road, Marshville, NC 28103
MLS# 4325135Listed by: BLOOM REAL ESTATE GROUP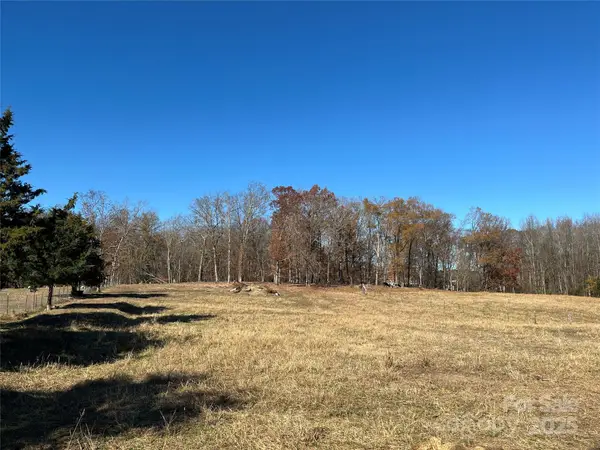 $158,000Active5.09 Acres
$158,000Active5.09 Acres0 Misty Pond Road, Marshville, NC 28103
MLS# 4325147Listed by: VYLLA HOME $329,990Active4 beds 3 baths1,991 sq. ft.
$329,990Active4 beds 3 baths1,991 sq. ft.213 Olive Branch Street, Sanford, NC 27332
MLS# 10132826Listed by: D.R. HORTON, INC. $327,990Active4 beds 3 baths1,991 sq. ft.
$327,990Active4 beds 3 baths1,991 sq. ft.212 Olive Branch Street, Sanford, NC 27332
MLS# 10132718Listed by: D.R. HORTON, INC. $575,000Active31.18 Acres
$575,000Active31.18 Acres0000 Lucy Short Cut Road #3, Marshville, NC 28103
MLS# 4319299Listed by: KELLER WILLIAMS BALLANTYNE AREA
