107 Azteca Drive, Matthews, NC 28104
Local realty services provided by:ERA Live Moore
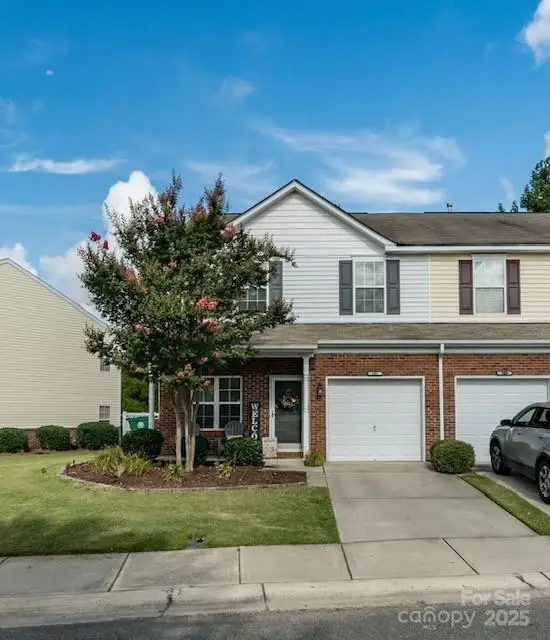
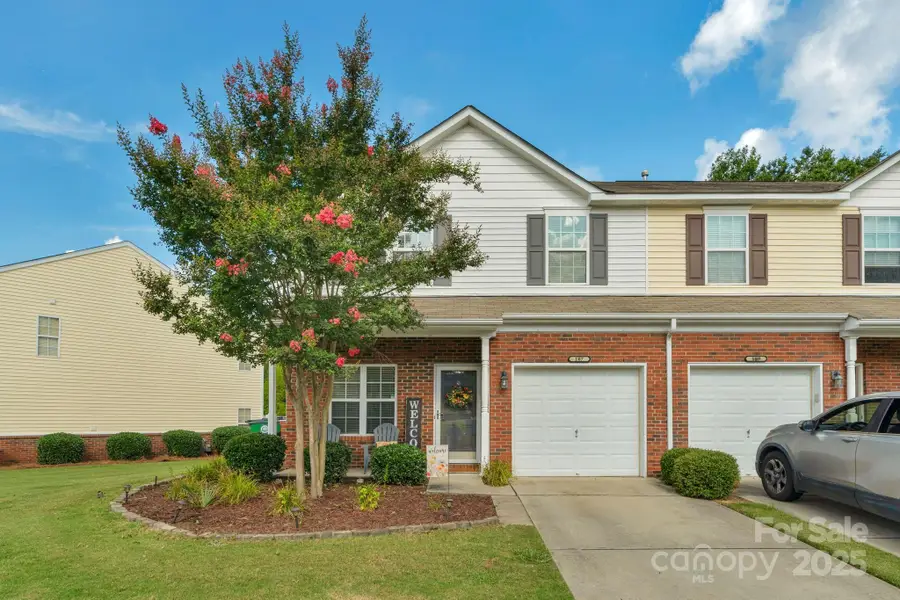
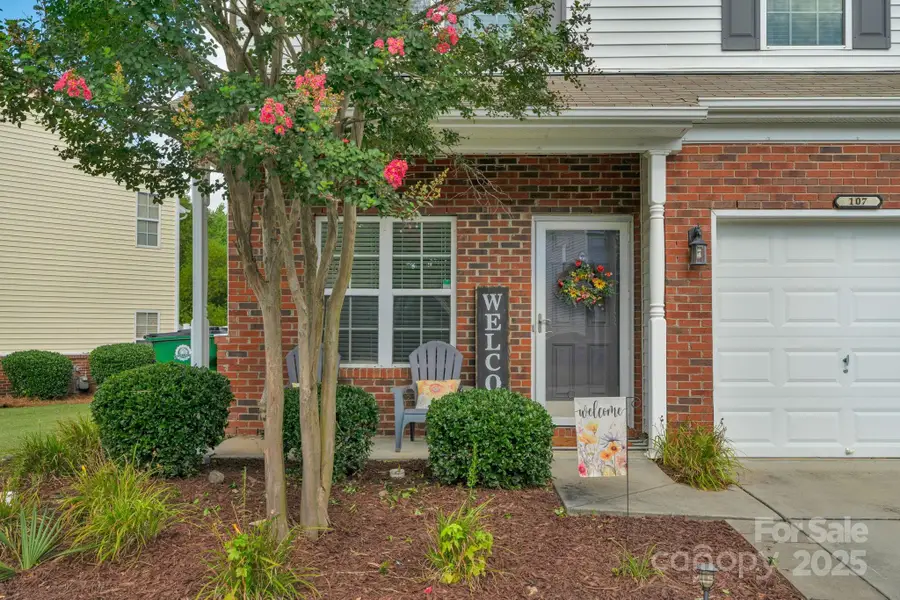
Listed by:lucy drake
Office:keller williams ballantyne area
MLS#:4281417
Source:CH
Price summary
- Price:$320,000
- Price per sq. ft.:$196.2
- Monthly HOA dues:$185
About this home
Wonderful end unit townhome w/fenced back patio that overlooks one of the ponds. Large foyer when you enter this beautiful unit with upgraded laminate wood floors on the lower level in 2021. Open floorplan greatroom w/fireplace, dining area and kitchen. Range & dishwasher have been upgraded in the last year; refrigerator will remain. Primary walkin closet has builtins & a pull down attic access; there is also a private room off the primary bedroom that would be a wonderful gym, office, library/sitting room or nursery.There is a loft upstairs w/closet that could be used for a third bedroom or loft. The laundry room is located on the second floor. There is a grassy common area off the vinyl fenced enclosed patio that overlooks the pond. This home is located within walking distance to the pool. Stallings has a wonderful park with a farmers market in season; seasonal town events and a water feature. Fireplace sold as is. Close to I-485 and Town of Matthews. No rental cap; can be leased.
Contact an agent
Home facts
- Year built:2007
- Listing Id #:4281417
- Updated:August 15, 2025 at 07:13 AM
Rooms and interior
- Bedrooms:3
- Total bathrooms:3
- Full bathrooms:2
- Half bathrooms:1
- Living area:1,631 sq. ft.
Heating and cooling
- Heating:Forced Air, Natural Gas
Structure and exterior
- Year built:2007
- Building area:1,631 sq. ft.
- Lot area:0.04 Acres
Schools
- High school:Sun Valley
- Elementary school:Indian Trail
Utilities
- Water:County Water
- Sewer:County Sewer
Finances and disclosures
- Price:$320,000
- Price per sq. ft.:$196.2
New listings near 107 Azteca Drive
 $370,000Active3 beds 3 baths1,760 sq. ft.
$370,000Active3 beds 3 baths1,760 sq. ft.206 Scenic View Lane, Matthews, NC 28104
MLS# 4281413Listed by: KPMS L.L.C.- Coming SoonOpen Sat, 1 to 3pm
 $615,000Coming Soon5 beds 3 baths
$615,000Coming Soon5 beds 3 baths2524 Macie Glen Court, Matthews, NC 28105
MLS# 4291471Listed by: COMPASS - Open Sat, 12 to 3pmNew
 $325,000Active2 beds 3 baths1,629 sq. ft.
$325,000Active2 beds 3 baths1,629 sq. ft.236 Azteca Drive, Matthews, NC 28104
MLS# 4258127Listed by: CROSS KEYS LLC - Coming SoonOpen Fri, 5 to 7pm
 $499,999Coming Soon4 beds 2 baths
$499,999Coming Soon4 beds 2 baths2223 Kimway Drive, Matthews, NC 28105
MLS# 4291091Listed by: DEBBIE CLONTZ REAL ESTATE LLC - Open Sat, 2 to 4pmNew
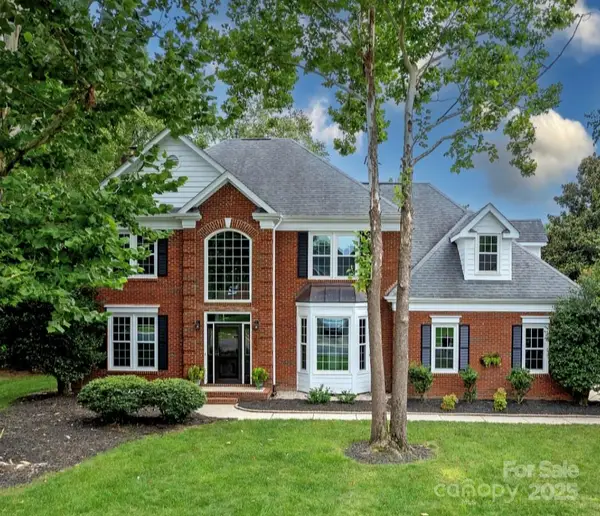 $799,000Active5 beds 3 baths2,949 sq. ft.
$799,000Active5 beds 3 baths2,949 sq. ft.302 Bramwell Place, Matthews, NC 28105
MLS# 4291565Listed by: RE/MAX EXECUTIVE - Coming SoonOpen Sat, 12 to 2pm
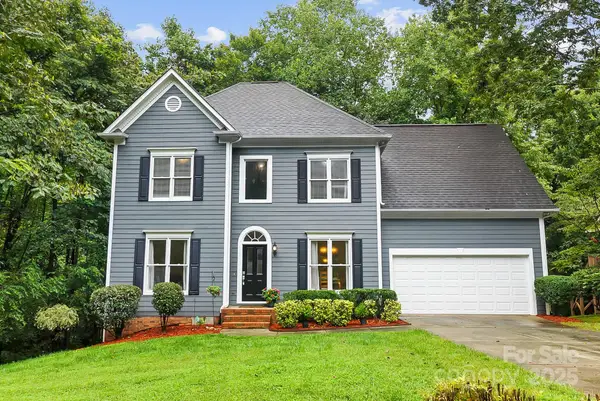 $665,000Coming Soon4 beds 4 baths
$665,000Coming Soon4 beds 4 baths407 Shrewsbury Lane, Matthews, NC 28105
MLS# 4290776Listed by: RE/MAX EXECUTIVE - Coming SoonOpen Sat, 12 to 2pm
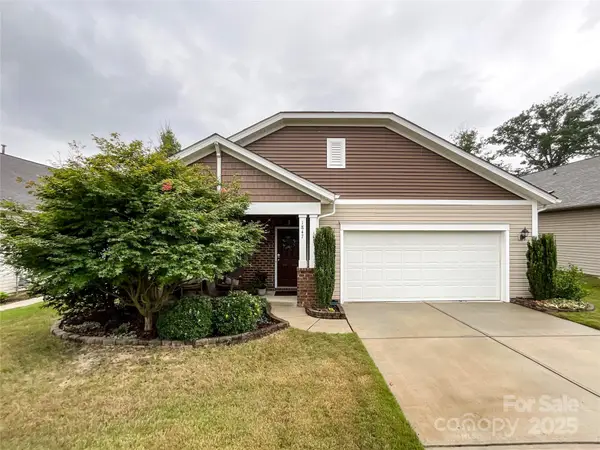 $469,000Coming Soon4 beds 2 baths
$469,000Coming Soon4 beds 2 baths1847 Yellow Daisy Drive, Matthews, NC 28104
MLS# 4287567Listed by: HOME TEAM REALTY - New
 $745,662Active5 beds 5 baths3,689 sq. ft.
$745,662Active5 beds 5 baths3,689 sq. ft.315 Alameda Way, Matthews, NC 28104
MLS# 4291242Listed by: SM NORTH CAROLINA BROKERAGE - Open Fri, 4 to 6:30pmNew
 $715,000Active3 beds 4 baths2,762 sq. ft.
$715,000Active3 beds 4 baths2,762 sq. ft.13630 Tranquil Day Drive, Matthews, NC 28105
MLS# 4291117Listed by: EXP REALTY LLC BALLANTYNE - Open Sat, 12 to 2pmNew
 $825,000Active4 beds 3 baths2,940 sq. ft.
$825,000Active4 beds 3 baths2,940 sq. ft.402 Clairview Lane, Matthews, NC 28105
MLS# 4290501Listed by: COMPASS

