13627 Tranquil Day Drive, Matthews, NC 28105
Local realty services provided by:ERA Sunburst Realty
Listed by: suzanne cowden
Office: corcoran hm properties
MLS#:4285895
Source:CH
Price summary
- Price:$749,500
- Price per sq. ft.:$235.1
- Monthly HOA dues:$198
About this home
Gorgeous custom home on prime lot with extraordinary seller touches added. Inviting front porch. Well-appointed custom kitchen scullery with quartz counters, cabinets, spacious wine rack, and wine fridge. Gourmet kitchen with upgraded lighting, large island, gas cooktop, custom hood, pot filler, & quartz countertops. Hardwoods, 10' ceilings, & tall moldings on main, & freshly painted throughout. Plantation shutters on main and upgraded lighting and ceiling fans added. Drop zone and spacious laundry with storage. Extended covered porch with fireplace and remote control screen. Favorite room in the house! Designer wall in study and French doors added. Gas fireplace with fan and custom wallpaper in great room. Upstairs bonus and spacious bed and bath add to this floorplan's appeal. Purser-Hulsey Park with community garden is located across the street w/ 4.4 miles of walking and bike trails. Sellers enjoy their vegetable patch. Private quiet backyard with common area and farmland behind.
Contact an agent
Home facts
- Year built:2023
- Listing ID #:4285895
- Updated:February 12, 2026 at 08:58 PM
Rooms and interior
- Bedrooms:3
- Total bathrooms:3
- Full bathrooms:3
- Living area:3,188 sq. ft.
Heating and cooling
- Heating:Forced Air
Structure and exterior
- Year built:2023
- Building area:3,188 sq. ft.
- Lot area:0.18 Acres
Schools
- High school:Butler
- Elementary school:Mint Hill
Utilities
- Sewer:Public Sewer
Finances and disclosures
- Price:$749,500
- Price per sq. ft.:$235.1
New listings near 13627 Tranquil Day Drive
- Coming SoonOpen Sun, 2 to 4pm
 $800,000Coming Soon4 beds 3 baths
$800,000Coming Soon4 beds 3 baths425 Clairview Lane, Matthews, NC 28105
MLS# 4344830Listed by: HELEN ADAMS REALTY - Coming Soon
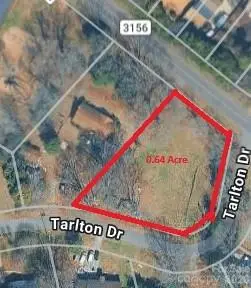 $150,000Coming Soon-- Acres
$150,000Coming Soon-- Acres2800 Margaret Wallace Road, Matthews, NC 28105
MLS# 4345240Listed by: NORTHGROUP REAL ESTATE LLC - New
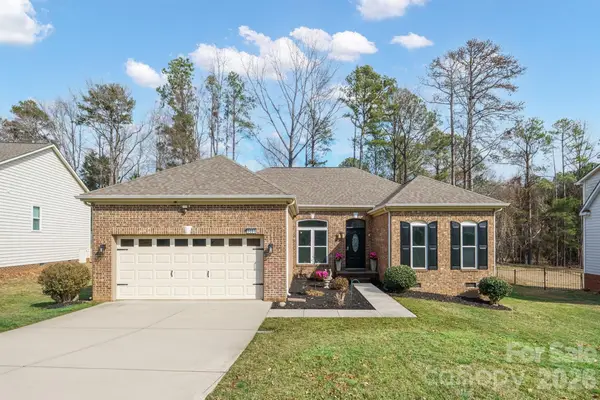 $480,000Active3 beds 2 baths1,705 sq. ft.
$480,000Active3 beds 2 baths1,705 sq. ft.3009 Firewood Drive, Matthews, NC 28105
MLS# 4336257Listed by: WHITE STAG REALTY NC LLC - Coming SoonOpen Sat, 12 to 2pm
 $450,000Coming Soon3 beds 3 baths
$450,000Coming Soon3 beds 3 baths12208 Woodbend Drive, Matthews, NC 28105
MLS# 4344566Listed by: COMPASS - New
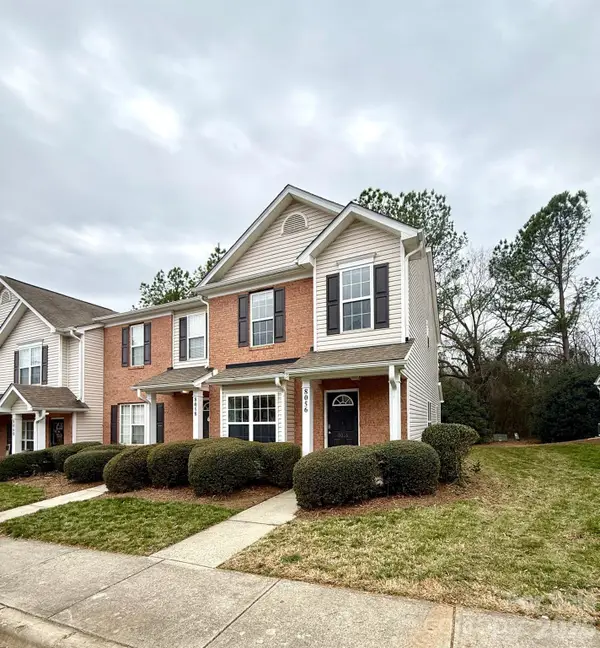 $286,000Active3 beds 3 baths1,456 sq. ft.
$286,000Active3 beds 3 baths1,456 sq. ft.8056 Stoneham Court, Matthews, NC 28105
MLS# 4343566Listed by: MOODY BROKERS - Coming Soon
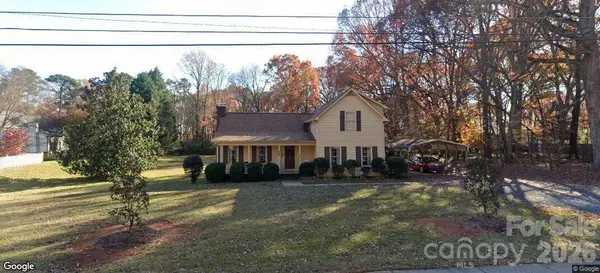 $410,000Coming Soon3 beds 2 baths
$410,000Coming Soon3 beds 2 baths2116 Rice Road, Matthews, NC 28105
MLS# 4343575Listed by: COMPASS - New
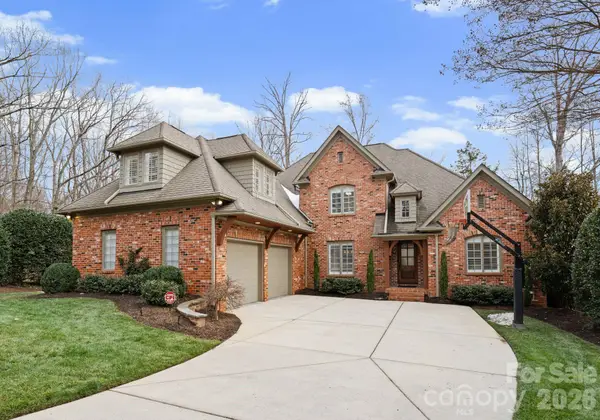 $1,450,000Active5 beds 5 baths3,813 sq. ft.
$1,450,000Active5 beds 5 baths3,813 sq. ft.1405 Elmsford Lane, Matthews, NC 28105
MLS# 4344309Listed by: EXP REALTY LLC - New
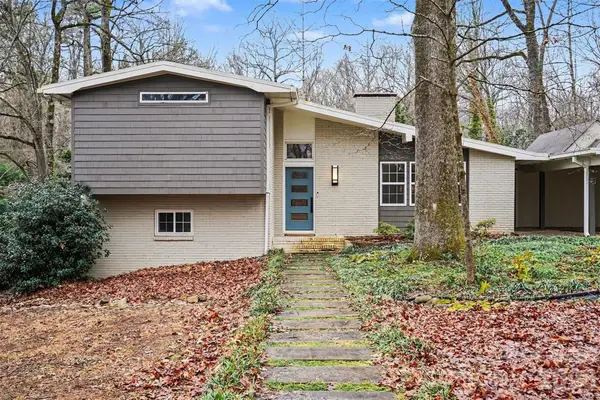 $1,000,000Active4 beds 3 baths2,672 sq. ft.
$1,000,000Active4 beds 3 baths2,672 sq. ft.440 Bubbling Well Road, Matthews, NC 28105
MLS# 4343050Listed by: REALTY ONE GROUP REVOLUTION - New
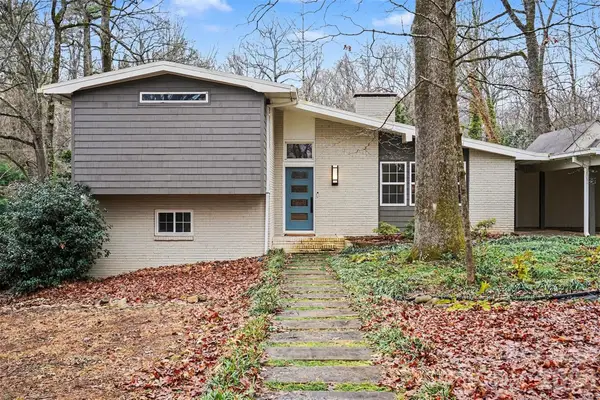 $1,000,000Active3.38 Acres
$1,000,000Active3.38 Acres440 Bubbling Well Road, Matthews, NC 28105
MLS# 4343141Listed by: REALTY ONE GROUP REVOLUTION - Coming Soon
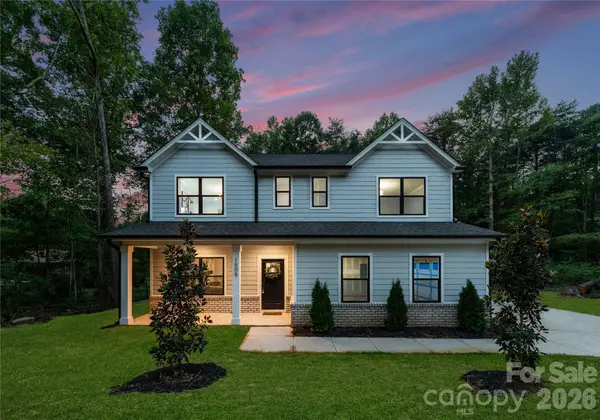 $550,000Coming Soon5 beds 4 baths
$550,000Coming Soon5 beds 4 baths13103 Blacksmith Court, Matthews, NC 28105
MLS# 4343819Listed by: NORTHWAY REALTY LLC

