2029 Gable Way Lane, Matthews, NC 28104
Local realty services provided by:ERA Live Moore
Listed by:sharon finch
Office:keller williams ballantyne area
MLS#:4297158
Source:CH
2029 Gable Way Lane,Matthews, NC 28104
$415,000
- 3 Beds
- 3 Baths
- 1,700 sq. ft.
- Townhouse
- Active
Price summary
- Price:$415,000
- Price per sq. ft.:$244.12
- Monthly HOA dues:$224
About this home
PRE-INSPECTED LIKE NEW TOWNHOME- - PRIMARY BEDROOM MAIN LEVEL - Updated, fresh & sparkling clean - new paint, kitchen updated with NEW QUARTZ COUNTERS & QUARTZ BACKSPLASH, NEW paint, New Energy Efficient Stove/French Door Cabinet Depth Refrigerator and Dishwasher. New Chef's style sink, New Garbage Disposal and Faucet, New Fans interior w/remotes, Primary Bath has separate shower/garden tub. New waterproof laminate wood flooring through 1st floor, New Carpet 2nd Floor and New waterproof laminate flooring in 2nd floor bath; all new light fixtures, new toilets, updated cabinetry/hardware, Private patio, large Walk-in Attic 2nd Floor, pull down attic in garage and 2nd floor hallway area, unusual amount of storage and space, every available nook & floored area was used for storage/or closets. Agent/Owner helped design the plan for these townhomes so every sq,ft, was used w/no wasted space. Each townhome has it's own privacy area for entertaining. Beautiful marble fireplace w/updated sconces/new sconce in stairway, large pantry and plenty of cabinets. Upstairs has a small loft area for a desk/computer, mini office area. Secret storage area under the stairwell,w/access through half bath, great for cleaning supplies, books, important storage area for private documents or a safe. New Programmable WIFI Google NEST thermostat. Enjoy your rocking chair front porch, or your private concrete patio behind the unit between home and garage with a privacy fence on 1 side. All new outdoor fans/led spotlights. Home has only had 1 owner and very gently used and Well Maintained. Water Heater New November 2020, New HVAC - May 2018. New entry locks/knobs. Listing Agent to provide CCR's and HOA Doc's per reuest. Document Too Large for Upload to MLS.
Contact an agent
Home facts
- Year built:2001
- Listing ID #:4297158
- Updated:September 01, 2025 at 03:30 PM
Rooms and interior
- Bedrooms:3
- Total bathrooms:3
- Full bathrooms:2
- Half bathrooms:1
- Living area:1,700 sq. ft.
Heating and cooling
- Heating:Forced Air, Natural Gas
Structure and exterior
- Roof:Composition
- Year built:2001
- Building area:1,700 sq. ft.
- Lot area:0.08 Acres
Schools
- High school:Sun Valley
- Elementary school:Indian Trail
Utilities
- Water:County Water
- Sewer:County Sewer
Finances and disclosures
- Price:$415,000
- Price per sq. ft.:$244.12
New listings near 2029 Gable Way Lane
- New
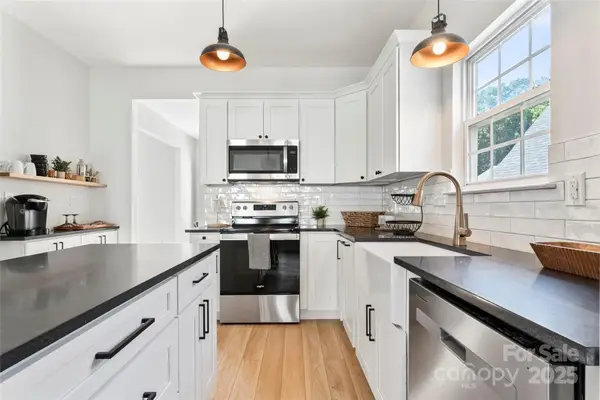 $459,000Active3 beds 3 baths2,138 sq. ft.
$459,000Active3 beds 3 baths2,138 sq. ft.1836 Danny Court, Matthews, NC 28105
MLS# 4295530Listed by: COLDWELL BANKER REALTY - Coming Soon
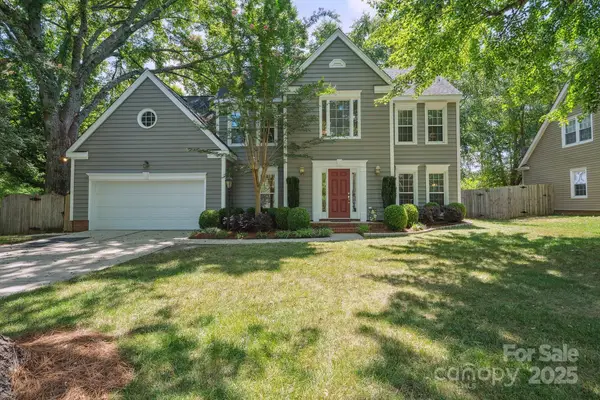 $550,000Coming Soon4 beds 3 baths
$550,000Coming Soon4 beds 3 baths2729 Edgebrook Circle, Matthews, NC 28105
MLS# 4278428Listed by: RE/MAX EXECUTIVE - Coming Soon
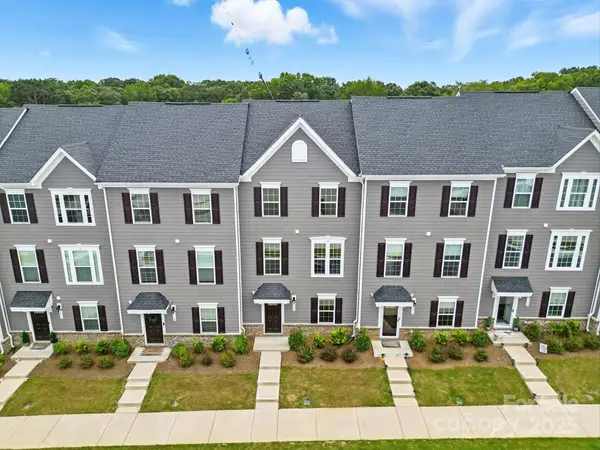 $365,000Coming Soon3 beds 3 baths
$365,000Coming Soon3 beds 3 baths2108 Trout Lily Lane #198, Matthews, NC 28104
MLS# 4295456Listed by: RE/MAX EXECUTIVE - New
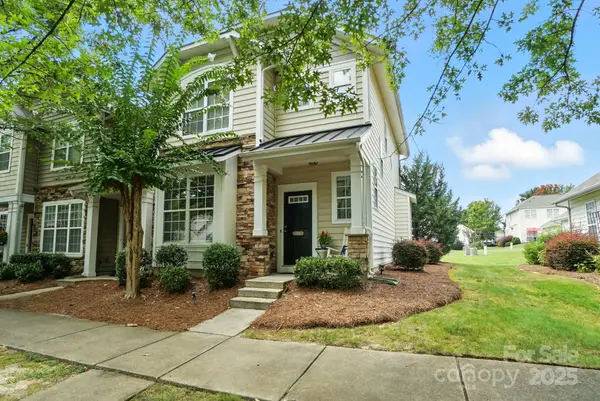 $345,000Active3 beds 3 baths1,503 sq. ft.
$345,000Active3 beds 3 baths1,503 sq. ft.1136 Hammond Drive, Matthews, NC 28104
MLS# 4296408Listed by: PROSTEAD REALTY - New
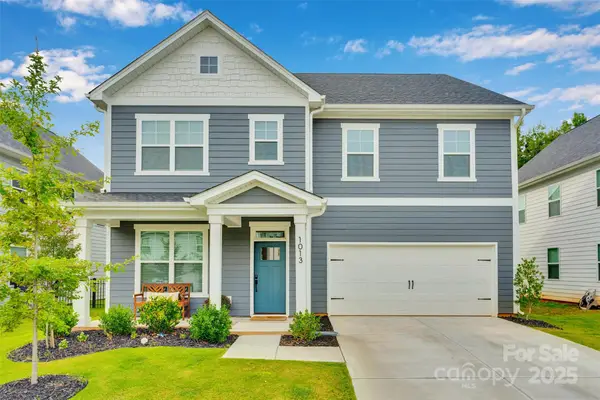 $620,000Active4 beds 3 baths2,771 sq. ft.
$620,000Active4 beds 3 baths2,771 sq. ft.1013 Simfield Valley Court, Matthews, NC 28105
MLS# 4294532Listed by: KELLER WILLIAMS CONNECTED - New
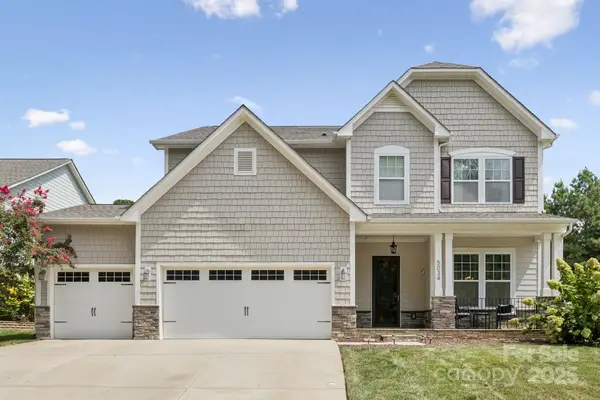 $640,000Active4 beds 3 baths3,162 sq. ft.
$640,000Active4 beds 3 baths3,162 sq. ft.5034 Stonehill Lane, Matthews, NC 28104
MLS# 4297218Listed by: COLDWELL BANKER REALTY - Coming Soon
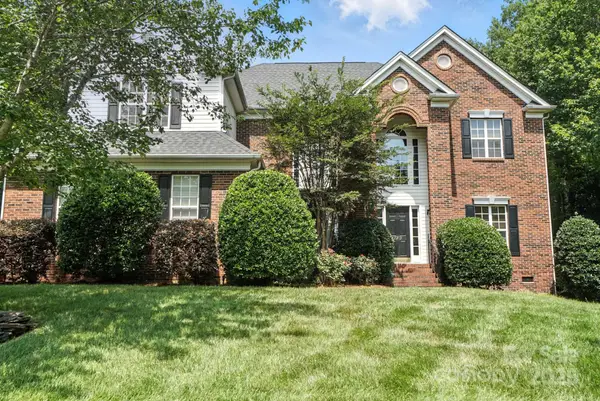 $809,000Coming Soon4 beds 3 baths
$809,000Coming Soon4 beds 3 baths7213 Three Wood Drive, Matthews, NC 28104
MLS# 4296973Listed by: RE/MAX EXECUTIVE - New
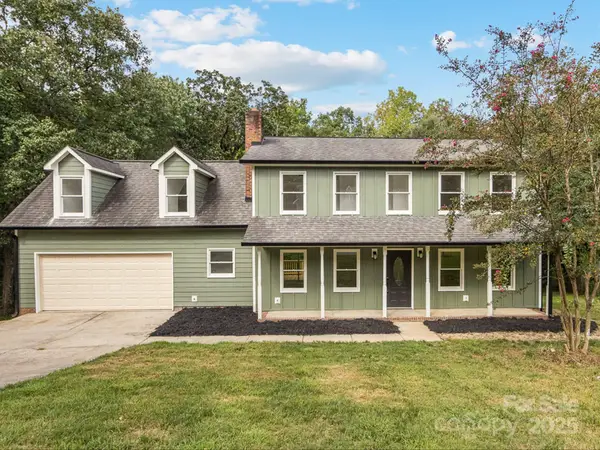 $539,000Active4 beds 3 baths2,249 sq. ft.
$539,000Active4 beds 3 baths2,249 sq. ft.2304 Wineberry Court, Matthews, NC 28105
MLS# 4297106Listed by: EXP REALTY LLC BALLANTYNE - New
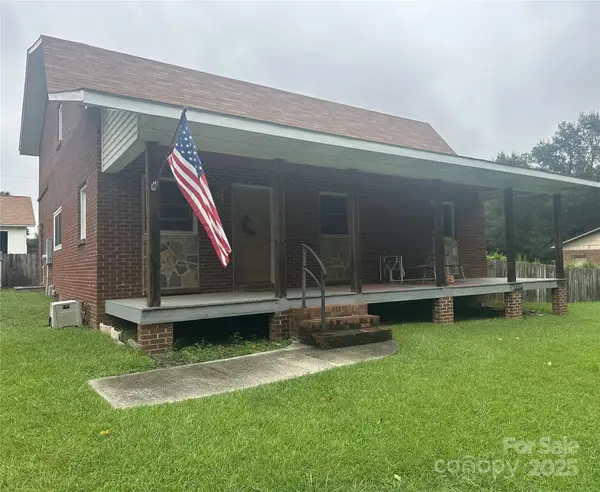 $225,000Active2 beds 1 baths1,002 sq. ft.
$225,000Active2 beds 1 baths1,002 sq. ft.3724 Privette Road #5, Matthews, NC 28104
MLS# 4297131Listed by: RAWSON REALTY, LLC
