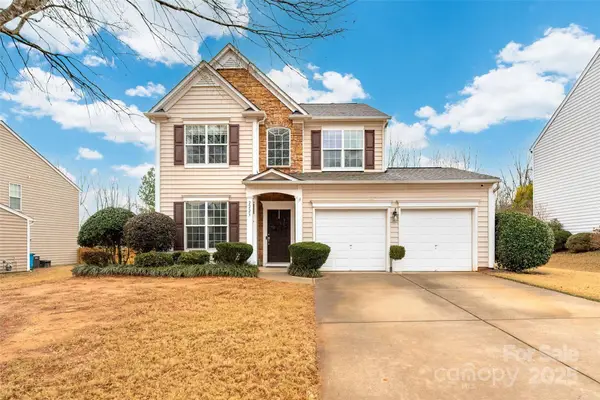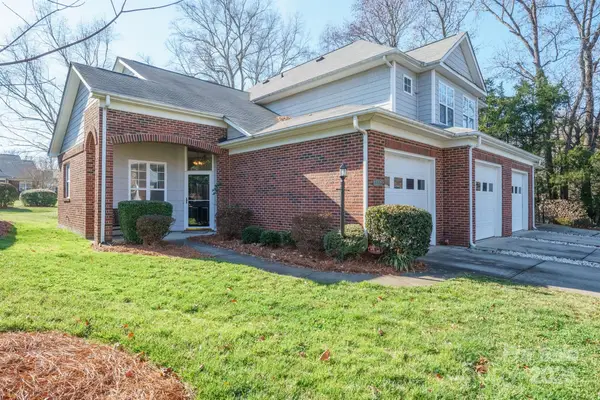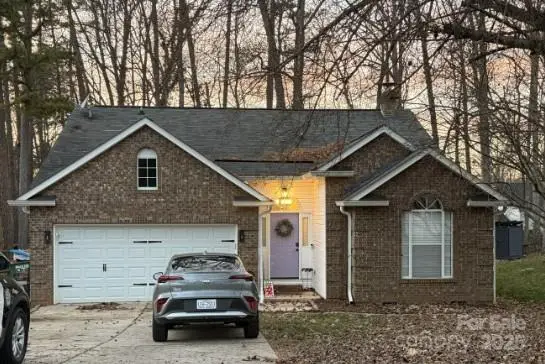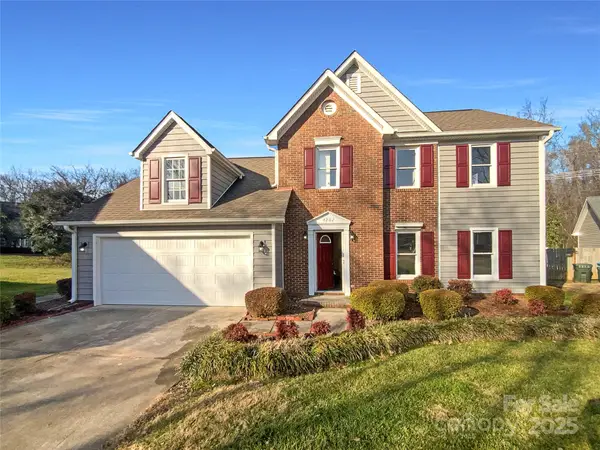3136 Butler Hill Drive, Matthews, NC 28105
Local realty services provided by:ERA Sunburst Realty
Listed by: molly zostant, wendy noonan
Office: prostead realty
MLS#:4321868
Source:CH
Price summary
- Price:$334,000
- Price per sq. ft.:$316.29
- Monthly HOA dues:$249
About this home
New Construction with $0 down and a 2.5% FIXED interest rate. Program details are in the attachments. Sycamore Trail townhome community, 2 miles from historic downtown Matthews. 2 ensuite bedrooms with a bonus flex space on the lower level. Single-car garage with MyQ app opener. Designer-inspired 42" kitchen cabinets, granite countertops, stainless steel appliance package, recessed LED lighting, LVP flooring, and more. The 62-unit community is super convenient and walkable for shopping, dining, entertainment, and schools. Easy access to 485 and 74. Amenities include walking trails, a dog park, a playground, green spaces, and hammock stations. All Landscaping, water, and sewer are included in HOA dues.
PHOTOS - 2 Units available. The gray Kitchen is Unit 3132 and is a left orientation. The white kitchen is Unit 3136 and is a right orientation. The furnished photos are of the builder's model and are for representation purposes only.
Contact an agent
Home facts
- Year built:2024
- Listing ID #:4321868
- Updated:January 09, 2026 at 06:55 PM
Rooms and interior
- Bedrooms:2
- Total bathrooms:3
- Full bathrooms:2
- Half bathrooms:1
- Living area:1,056 sq. ft.
Heating and cooling
- Cooling:Heat Pump
- Heating:Heat Pump
Structure and exterior
- Year built:2024
- Building area:1,056 sq. ft.
- Lot area:0.02 Acres
Schools
- High school:David W Butler
- Elementary school:Mint Hill
Utilities
- Sewer:Public Sewer
Finances and disclosures
- Price:$334,000
- Price per sq. ft.:$316.29
New listings near 3136 Butler Hill Drive
- New
 $669,000Active5 beds 4 baths3,619 sq. ft.
$669,000Active5 beds 4 baths3,619 sq. ft.140 Balboa Street, Matthews, NC 28104
MLS# 4332739Listed by: SM NORTH CAROLINA BROKERAGE LLC - New
 $769,000Active5 beds 5 baths4,135 sq. ft.
$769,000Active5 beds 5 baths4,135 sq. ft.136 Balboa Street, Matthews, NC 28104
MLS# 4332760Listed by: SM NORTH CAROLINA BROKERAGE LLC - Coming SoonOpen Sat, 2 to 4pm
 $585,000Coming Soon4 beds 3 baths
$585,000Coming Soon4 beds 3 baths1736 Walnut Crest Lane, Matthews, NC 28105
MLS# 4332944Listed by: IVESTER JACKSON CHRISTIE'S - New
 $699,000Active4 beds 4 baths3,608 sq. ft.
$699,000Active4 beds 4 baths3,608 sq. ft.132 Balboa Street, Matthews, NC 28104
MLS# 4333090Listed by: SM NORTH CAROLINA BROKERAGE LLC - New
 $449,900Active4 beds 3 baths2,142 sq. ft.
$449,900Active4 beds 3 baths2,142 sq. ft.2223 Blueberry Ridge Road, Matthews, NC 28105
MLS# 4333059Listed by: EXP REALTY LLC BALLANTYNE - New
 $389,000Active3 beds 4 baths1,842 sq. ft.
$389,000Active3 beds 4 baths1,842 sq. ft.13335 Mint Lake Drive, Matthews, NC 28105
MLS# 4333884Listed by: SOUTHERN HOMES OF THE CAROLINAS, INC - New
 $350,000Active3 beds 2 baths1,460 sq. ft.
$350,000Active3 beds 2 baths1,460 sq. ft.4427 Hounds Run Drive, Matthews, NC 28105
MLS# 4332555Listed by: KELLER WILLIAMS SOUTH PARK - Coming Soon
 $545,000Coming Soon3 beds 3 baths
$545,000Coming Soon3 beds 3 baths10803 Chestnut Hill Drive, Matthews, NC 28105
MLS# 4332333Listed by: KELLER WILLIAMS LAKE NORMAN - Coming Soon
 $619,000Coming Soon4 beds 3 baths
$619,000Coming Soon4 beds 3 baths1324 Golden Hill Road, Matthews, NC 28105
MLS# 4329586Listed by: EXP REALTY LLC BALLANTYNE - New
 $459,000Active4 beds 4 baths2,567 sq. ft.
$459,000Active4 beds 4 baths2,567 sq. ft.4202 Hounds Run Drive, Matthews, NC 28105
MLS# 4332444Listed by: MARK SPAIN REAL ESTATE
