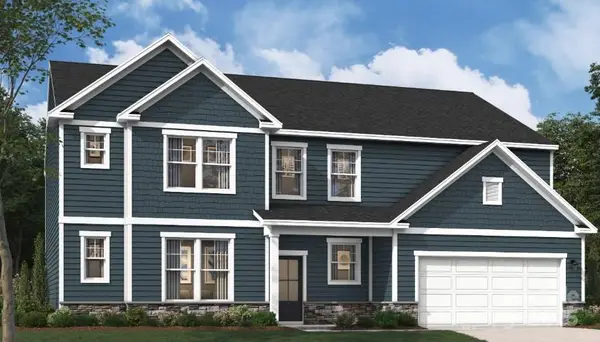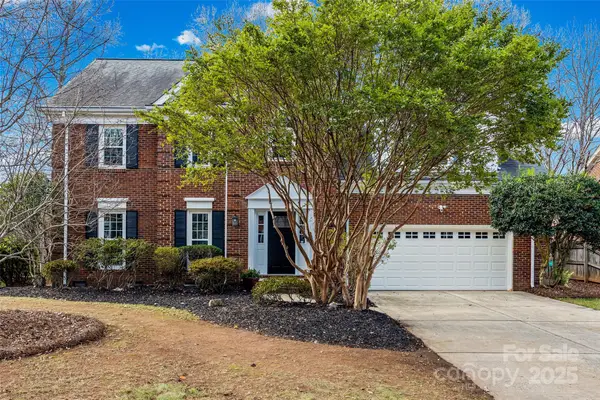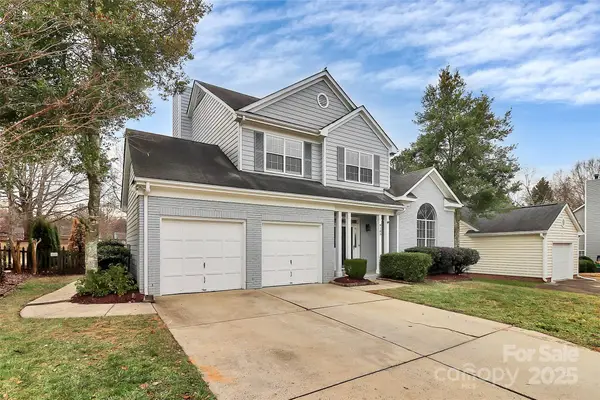315 Red Barn Trail, Matthews, NC 28104
Local realty services provided by:ERA Live Moore
Listed by: cynthia wiley, ra wiley
Office: better homes and gardens real estate paracle
MLS#:4267692
Source:CH
315 Red Barn Trail,Matthews, NC 28104
$1,490,000
- 6 Beds
- 5 Baths
- 5,460 sq. ft.
- Single family
- Active
Price summary
- Price:$1,490,000
- Price per sq. ft.:$272.89
About this home
Union county taxes! Weddington School district and NO HOA!!! Step into timeless Southern elegance at 315 Red Barn Trail, a Georgian-style estate gracefully nestled on over 3 acres of pristine countryside within the lovely Red Barn Trail community. Every inch of this custom home was designed to blend refined architectural tradition with modern comfort and livability, creating a sanctuary where peace and sophistication meet. Feel as if you live in the country yet minutes from south Charlotte and Waverly Shoppng center.
From the moment you arrive, the stately brick façade, circular drive, and mature trees set the tone for what’s to come. Inside, a flowing open-concept main level invites connection and entertainment, featuring a chef’s kitchen with granite countertops, expansive island, and a divine walk-in pantry. The great room’s vaulted ceilings and library with rich custom built-ins offer elegant spaces for relaxation or productivity, while the formal dining room lends itself to memorable gatherings.
Fully inspected with all minor repair items addressed and move in ready. Now priced below appraised value. Don't miss this opportunity. You'll LOVE it!
The luxurious primary suite is a retreat of its own, boasting a spa-inspired bath and a custom boutique-style closetdesigned for effortless organization. Upstairs, four spacious bedrooms provide flexibility for family, guests, or home offices.
Enjoy dual living spaces perfect for multi-generational living — including a billiard room that flows seamlessly to a screened-in porch overlooking the sparkling saltwater pool and expansive grounds. The fully equipped lower-level apartment offers a private kitchen, living room, workshop, office, and direct pool access—ideal for guests, in-laws, or rental potential.
Outdoors, equestrian enthusiasts will fall in love with the three-stall horse barn (sold as is), fenced pastures, and ample open space for riding or expansion. Additional highlights include a three-car garage, workshop, and no restrictions, allowing freedom to create your ideal lifestyle and space with this property.
All this tranquility lies just minutes from Charlotte’s Waverly and Rea Farms shopping, dining, and medical centers, giving you the best of both worlds—luxurious country living with city convenience.
Welcome home to 315 Red Barn Trail — a rare legacy property where classic charm, privacy, and possibility abound.
Contact an agent
Home facts
- Year built:1986
- Listing ID #:4267692
- Updated:January 02, 2026 at 02:15 PM
Rooms and interior
- Bedrooms:6
- Total bathrooms:5
- Full bathrooms:5
- Living area:5,460 sq. ft.
Heating and cooling
- Cooling:Central Air
Structure and exterior
- Year built:1986
- Building area:5,460 sq. ft.
- Lot area:3.15 Acres
Schools
- High school:Weddington
- Elementary school:Antioch
Utilities
- Water:Well
- Sewer:Septic (At Site)
Finances and disclosures
- Price:$1,490,000
- Price per sq. ft.:$272.89
New listings near 315 Red Barn Trail
- New
 $99,900Active1.1 Acres
$99,900Active1.1 Acres113 Lineview Drive, Matthews, NC 28105
MLS# 4332249Listed by: GDI REAL ESTATE LLC - New
 $400,000Active3 beds 2 baths2,388 sq. ft.
$400,000Active3 beds 2 baths2,388 sq. ft.3738 Spokeshave Lane, Matthews, NC 28105
MLS# 4332049Listed by: HOWARD HANNA ALLEN TATE SOUTHPARK  $741,470Pending5 beds 4 baths3,100 sq. ft.
$741,470Pending5 beds 4 baths3,100 sq. ft.1019 Wt Ferguson Drive #3, Indian Trail, NC 28104
MLS# 4332165Listed by: PULTE HOME CORPORATION- New
 $699,000Active5 beds 5 baths3,689 sq. ft.
$699,000Active5 beds 5 baths3,689 sq. ft.204 Balboa Street, Matthews, NC 28104
MLS# 4330947Listed by: SM NORTH CAROLINA BROKERAGE - Coming Soon
 $625,000Coming Soon4 beds 3 baths
$625,000Coming Soon4 beds 3 baths1206 Matthews Plantation Drive, Matthews, NC 28105
MLS# 4331646Listed by: HOWARD HANNA ALLEN TATE SOUTHPARK - Open Sat, 2 to 4pmNew
 $529,900Active3 beds 3 baths2,415 sq. ft.
$529,900Active3 beds 3 baths2,415 sq. ft.4004 Grommet Court, Matthews, NC 28105
MLS# 4331659Listed by: DREAM FINDERS REALTY, LLC. - New
 $600,000Active3 beds 3 baths2,344 sq. ft.
$600,000Active3 beds 3 baths2,344 sq. ft.11624 Dunham Drive, Matthews, NC 28105
MLS# 4330686Listed by: REAL BROKER, LLC - New
 $760,000Active4 beds 4 baths3,311 sq. ft.
$760,000Active4 beds 4 baths3,311 sq. ft.7519 Greylock Ridge Road, Matthews, NC 28105
MLS# 4330676Listed by: REAL BROKER, LLC  $595,000Active3 beds 3 baths2,761 sq. ft.
$595,000Active3 beds 3 baths2,761 sq. ft.4806 Hickory Glen Drive, Matthews, NC 28105
MLS# 4329359Listed by: COLDWELL BANKER REALTY $410,000Active3 beds 3 baths1,842 sq. ft.
$410,000Active3 beds 3 baths1,842 sq. ft.9105 Clifton Meadow Drive, Matthews, NC 28105
MLS# 4329394Listed by: KELLER WILLIAMS CONNECTED
