5150 Blackberry Lane, Matthews, NC 28104
Local realty services provided by:ERA Sunburst Realty
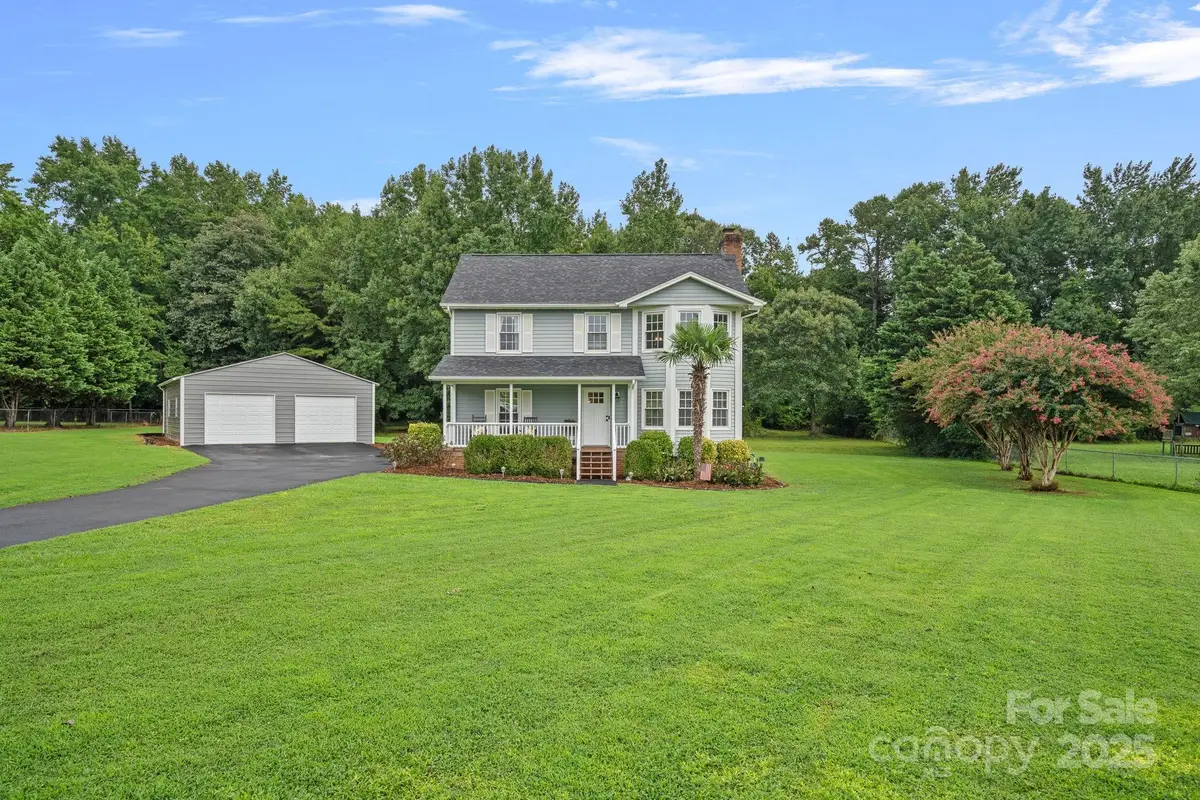
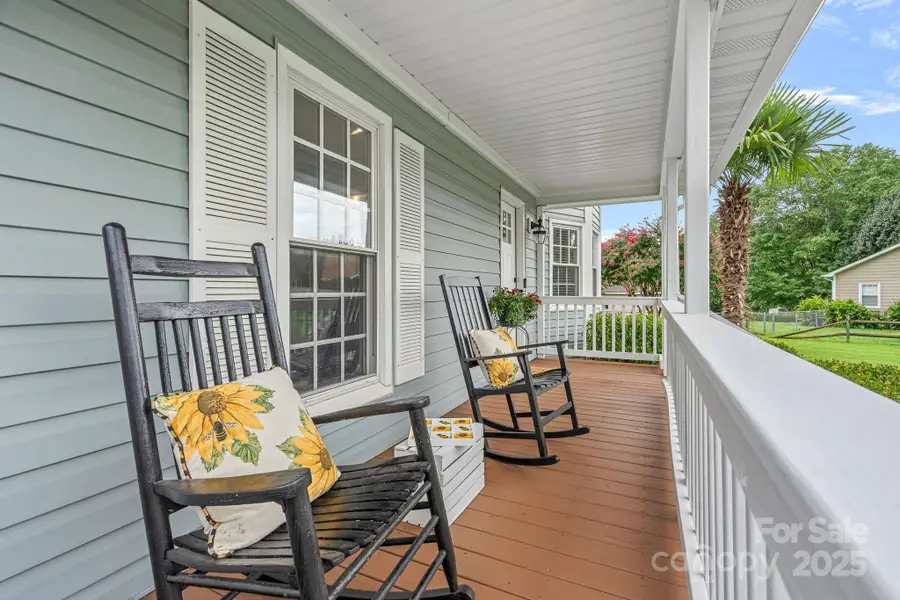
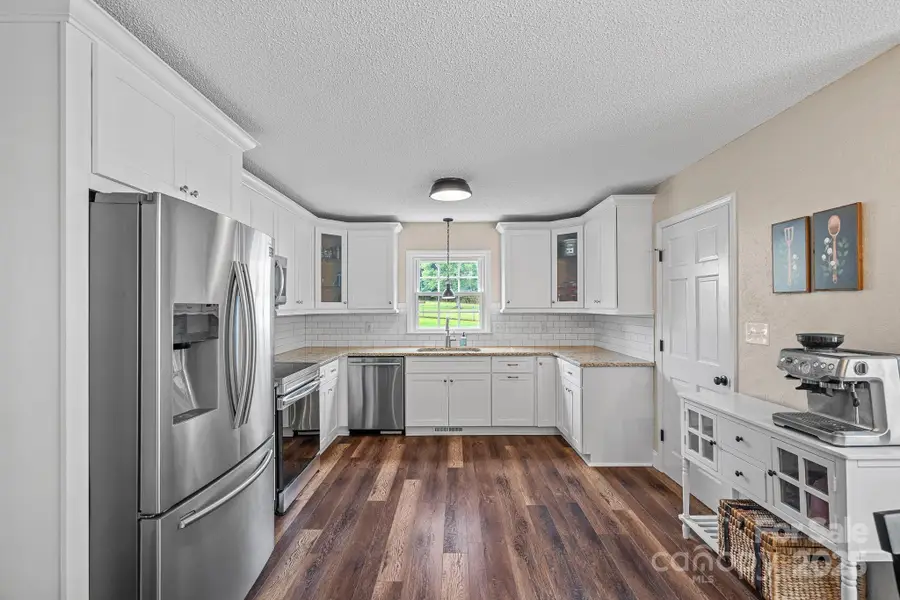
Listed by:katie popp
Office:david hoffman realty
MLS#:4288763
Source:CH
5150 Blackberry Lane,Matthews, NC 28104
$460,000
- 3 Beds
- 3 Baths
- 1,773 sq. ft.
- Single family
- Active
Upcoming open houses
- Sat, Aug 1611:00 am - 01:00 pm
Price summary
- Price:$460,000
- Price per sq. ft.:$259.45
About this home
Beautiful farmhouse tucked away on cul-de-sac lot w/ over 1.3 acres w/ NO HOA! Rocking chair front porch welcomes you into the semi-open floorplan w/ Cocoa waterproof laminate plank flooring thru-out the main! Kitchen w/ subway tile backsplash, SS appliances, granite counters, farmhouse sink & pantry. Ample-sized living rm w/ wood burning brick fireplace; leads to large deck overlooking serene backyard. Powder rm w/ shiplap. Flex rm can be used as formal dining, office, playrm.. you name it! Upstairs features 3 bedrms- primary w/ 2 closets. Exterior boasts multiple areas for entertainment – front & side porch & 372SF deck. 900SF+ detached garage & 2 additional sheds (1 w/ electric). Updates include new roof w/ onyx black architectural shingles & transferable warranty (2024), downstairs heat pump (2022), water heater (2019), downstairs flooring (2022) & detached garage (2019/2020). Just minutes away from I-485 & Independence Blvd, yet feels like it’s tucked away in country-like setting!
Contact an agent
Home facts
- Year built:1988
- Listing Id #:4288763
- Updated:August 15, 2025 at 01:23 PM
Rooms and interior
- Bedrooms:3
- Total bathrooms:3
- Full bathrooms:2
- Half bathrooms:1
- Living area:1,773 sq. ft.
Heating and cooling
- Cooling:Central Air
Structure and exterior
- Roof:Shingle
- Year built:1988
- Building area:1,773 sq. ft.
- Lot area:1.34 Acres
Schools
- High school:Porter Ridge
- Elementary school:Stallings
Utilities
- Water:Well
- Sewer:Septic (At Site)
Finances and disclosures
- Price:$460,000
- Price per sq. ft.:$259.45
New listings near 5150 Blackberry Lane
 $370,000Active3 beds 3 baths1,760 sq. ft.
$370,000Active3 beds 3 baths1,760 sq. ft.206 Scenic View Lane, Matthews, NC 28104
MLS# 4281413Listed by: KPMS L.L.C.- Open Sat, 1 to 3pmNew
 $615,000Active5 beds 3 baths3,091 sq. ft.
$615,000Active5 beds 3 baths3,091 sq. ft.2524 Macie Glen Court, Matthews, NC 28105
MLS# 4291471Listed by: COMPASS - Open Sat, 12 to 3pmNew
 $325,000Active2 beds 3 baths1,629 sq. ft.
$325,000Active2 beds 3 baths1,629 sq. ft.236 Azteca Drive, Matthews, NC 28104
MLS# 4258127Listed by: CROSS KEYS LLC - Open Fri, 5 to 7pmNew
 $499,999Active4 beds 2 baths1,831 sq. ft.
$499,999Active4 beds 2 baths1,831 sq. ft.2223 Kimway Drive, Matthews, NC 28105
MLS# 4291091Listed by: DEBBIE CLONTZ REAL ESTATE LLC - Open Sat, 2 to 4pmNew
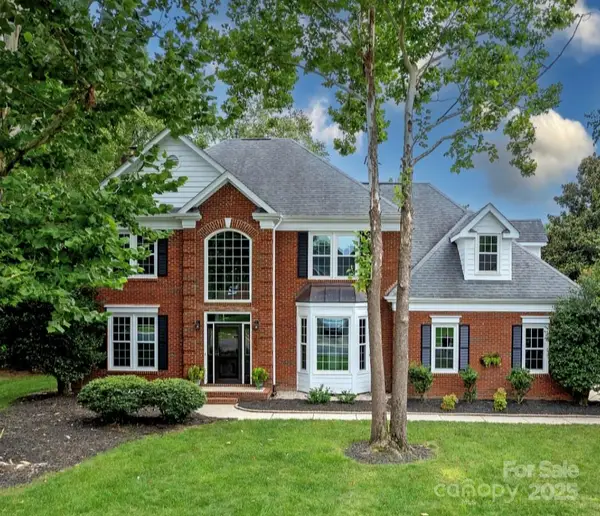 $799,000Active5 beds 3 baths2,949 sq. ft.
$799,000Active5 beds 3 baths2,949 sq. ft.302 Bramwell Place, Matthews, NC 28105
MLS# 4291565Listed by: RE/MAX EXECUTIVE - Coming SoonOpen Sat, 12 to 2pm
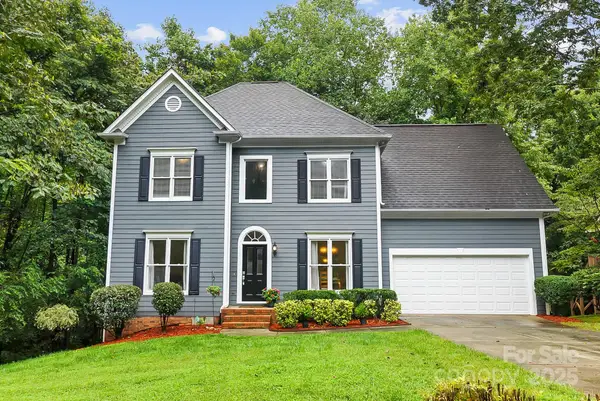 $665,000Coming Soon4 beds 4 baths
$665,000Coming Soon4 beds 4 baths407 Shrewsbury Lane, Matthews, NC 28105
MLS# 4290776Listed by: RE/MAX EXECUTIVE - Open Sat, 12 to 2pmNew
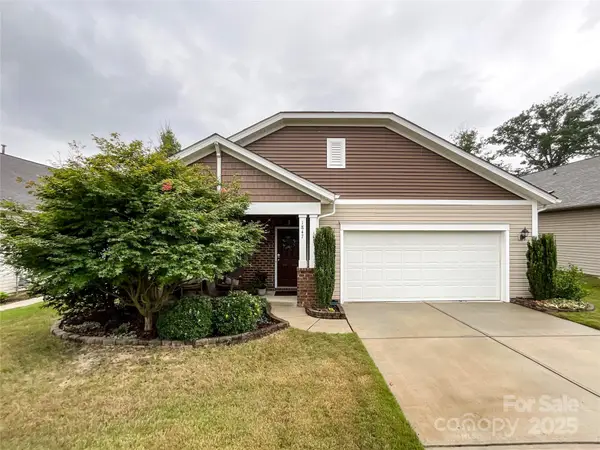 $469,000Active4 beds 2 baths1,984 sq. ft.
$469,000Active4 beds 2 baths1,984 sq. ft.1847 Yellow Daisy Drive, Matthews, NC 28104
MLS# 4287567Listed by: HOME TEAM REALTY - New
 $745,662Active5 beds 5 baths3,689 sq. ft.
$745,662Active5 beds 5 baths3,689 sq. ft.315 Alameda Way, Matthews, NC 28104
MLS# 4291242Listed by: SM NORTH CAROLINA BROKERAGE - Open Fri, 4 to 6:30pmNew
 $715,000Active3 beds 4 baths2,762 sq. ft.
$715,000Active3 beds 4 baths2,762 sq. ft.13630 Tranquil Day Drive, Matthews, NC 28105
MLS# 4291117Listed by: EXP REALTY LLC BALLANTYNE - Open Sat, 12 to 2pmNew
 $825,000Active4 beds 3 baths2,940 sq. ft.
$825,000Active4 beds 3 baths2,940 sq. ft.402 Clairview Lane, Matthews, NC 28105
MLS# 4290501Listed by: COMPASS

