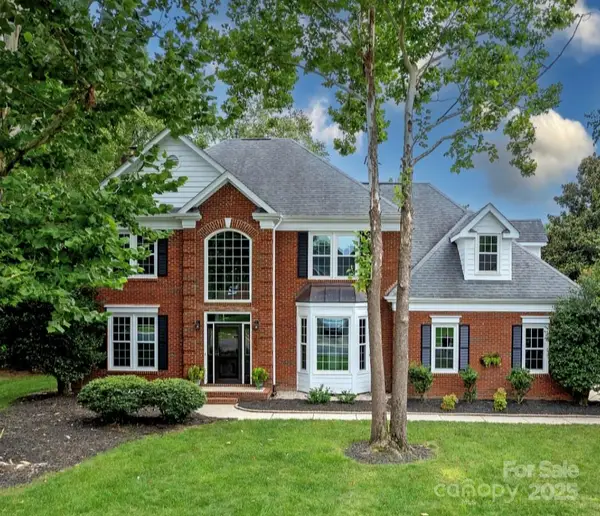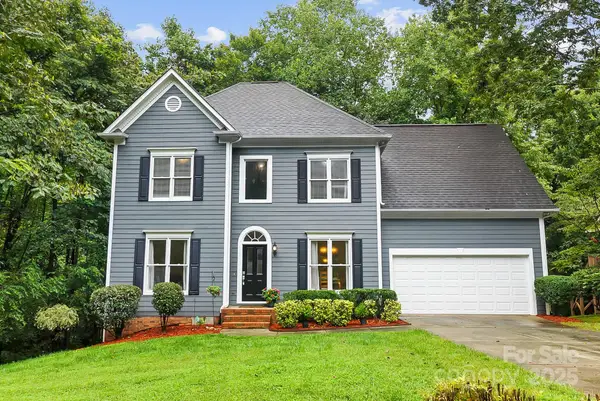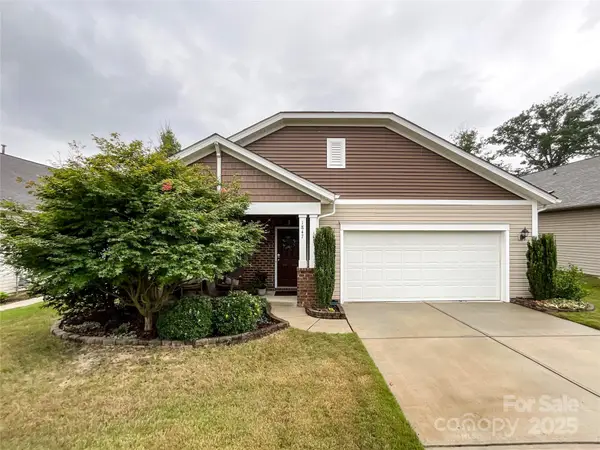8726 Castle Cliff Drive, Matthews, NC 28105
Local realty services provided by:ERA Live Moore



Listed by:janet teel
Office:northgroup real estate llc.
MLS#:4248763
Source:CH
Price summary
- Price:$499,888
- Price per sq. ft.:$258.34
- Monthly HOA dues:$27.5
About this home
Price adjusted! Motivated seller. Ideally located minutes to Matthews, I-485, & Mint Hill. Renovated ranch w/soaring ceilings, an air of elegance & elevated design! Deep wrap front porch. Luxury VP w/new carpet in bedrooms! New cabinets & high end, low maintenance quartz counters, & custom coffee bar. Bespoke Samsung appliance package including gas range/oven. Designer light fixtures! Formal dining w/millwork. Great room w/gas logs & lots of natural light. Primary w/sitting room & updated ensuite bath w/gorgeous new tiled shower, & garden tub. Walk in closet. Laundry room/drop zone off garage is massive. Pre-plumbed for utility sink hookup or could become a doggie shower. Split bedroom plan. Light infused sunroom is flooded w/energy! Sunroom leads to a huge, covered rear porch, perfect for a private sanctuary or for entertaining. Paver path leads to a firepit area. New sod installed at rear, w/privacy fence on two sides and a wall of thick evergreens where lot extends beyond fence.
Contact an agent
Home facts
- Year built:2005
- Listing Id #:4248763
- Updated:July 30, 2025 at 02:15 PM
Rooms and interior
- Bedrooms:3
- Total bathrooms:2
- Full bathrooms:2
- Living area:1,935 sq. ft.
Heating and cooling
- Heating:Natural Gas
Structure and exterior
- Roof:Shingle
- Year built:2005
- Building area:1,935 sq. ft.
- Lot area:0.26 Acres
Schools
- High school:Butler
- Elementary school:Bain
Utilities
- Water:County Water
- Sewer:County Sewer
Finances and disclosures
- Price:$499,888
- Price per sq. ft.:$258.34
New listings near 8726 Castle Cliff Drive
 $370,000Active3 beds 3 baths1,760 sq. ft.
$370,000Active3 beds 3 baths1,760 sq. ft.206 Scenic View Lane, Matthews, NC 28104
MLS# 4281413Listed by: KPMS L.L.C.- Coming SoonOpen Sat, 1 to 3pm
 $615,000Coming Soon5 beds 3 baths
$615,000Coming Soon5 beds 3 baths2524 Macie Glen Court, Matthews, NC 28105
MLS# 4291471Listed by: COMPASS - Coming SoonOpen Sat, 12 to 3pm
 $325,000Coming Soon2 beds 3 baths
$325,000Coming Soon2 beds 3 baths236 Azteca Drive, Matthews, NC 28104
MLS# 4258127Listed by: CROSS KEYS LLC - Coming SoonOpen Fri, 5 to 7pm
 $499,999Coming Soon4 beds 2 baths
$499,999Coming Soon4 beds 2 baths2223 Kimway Drive, Matthews, NC 28105
MLS# 4291091Listed by: DEBBIE CLONTZ REAL ESTATE LLC - Open Sat, 2 to 4pmNew
 $799,000Active5 beds 3 baths2,949 sq. ft.
$799,000Active5 beds 3 baths2,949 sq. ft.302 Bramwell Place, Matthews, NC 28105
MLS# 4291565Listed by: RE/MAX EXECUTIVE - Coming SoonOpen Sat, 12 to 2pm
 $665,000Coming Soon4 beds 4 baths
$665,000Coming Soon4 beds 4 baths407 Shrewsbury Lane, Matthews, NC 28105
MLS# 4290776Listed by: RE/MAX EXECUTIVE - Coming SoonOpen Sat, 12 to 2pm
 $469,000Coming Soon4 beds 2 baths
$469,000Coming Soon4 beds 2 baths1847 Yellow Daisy Drive, Matthews, NC 28104
MLS# 4287567Listed by: HOME TEAM REALTY - New
 $745,662Active5 beds 5 baths3,689 sq. ft.
$745,662Active5 beds 5 baths3,689 sq. ft.315 Alameda Way, Matthews, NC 28104
MLS# 4291242Listed by: SM NORTH CAROLINA BROKERAGE - Open Fri, 4 to 6:30pmNew
 $715,000Active3 beds 4 baths2,762 sq. ft.
$715,000Active3 beds 4 baths2,762 sq. ft.13630 Tranquil Day Drive, Matthews, NC 28105
MLS# 4291117Listed by: EXP REALTY LLC BALLANTYNE - Open Sat, 12 to 2pmNew
 $825,000Active4 beds 3 baths2,940 sq. ft.
$825,000Active4 beds 3 baths2,940 sq. ft.402 Clairview Lane, Matthews, NC 28105
MLS# 4290501Listed by: COMPASS

