117 Cedar Ridge Drive, Maysville, NC 28555
Local realty services provided by:ERA Strother Real Estate
117 Cedar Ridge Drive,Maysville, NC 28555
$415,000
- 4 Beds
- 4 Baths
- 2,708 sq. ft.
- Single family
- Active
Listed by:brandon ganow
Office:realty one group east
MLS#:100538054
Source:NC_CCAR
Price summary
- Price:$415,000
- Price per sq. ft.:$153.25
About this home
Welcome to Evans Crossing, a gated community in Maysville and only a short drive to Jacksonville and Hubert. This home boasts TWO primary suites, with one being on the first floor and the other on the second floor. The wrap around front porch offers a gentle welcoming to the home, where once inside you are greeted with a foyer and formal dining room to your left. Continue into the living room with views out the windows of the ample sized fenced in back yard, and a half bath for nice convenience. The Kitchen has a bar area that overflows into the living room along with granite countertops and space for a breakfast nook or small table. The first primary suite is just off the living room with a walk in shower, a tub, and walk in closet. Upstairs is another 3 bedrooms, with one being the second primary suite. The other two bedrooms share a full sized bathroom and the laundry room is also upstairs. The backyard just got a new 24x20 concrete patio off the backdoor making ample space for any outdoor furniture. The fenced in backyard does not stretch the entirety of the backyard with approximately 0.4 acres that goes into the woods through a gate in the fence and a nice trail.
Contact an agent
Home facts
- Year built:2015
- Listing ID #:100538054
- Added:8 day(s) ago
- Updated:November 02, 2025 at 11:12 AM
Rooms and interior
- Bedrooms:4
- Total bathrooms:4
- Full bathrooms:3
- Half bathrooms:1
- Living area:2,708 sq. ft.
Heating and cooling
- Cooling:Central Air
- Heating:Electric, Heat Pump, Heating
Structure and exterior
- Roof:Shingle
- Year built:2015
- Building area:2,708 sq. ft.
- Lot area:1.08 Acres
Schools
- High school:White Oak
- Middle school:Hunters Creek
- Elementary school:Silverdale
Utilities
- Water:County Water
Finances and disclosures
- Price:$415,000
- Price per sq. ft.:$153.25
New listings near 117 Cedar Ridge Drive
- New
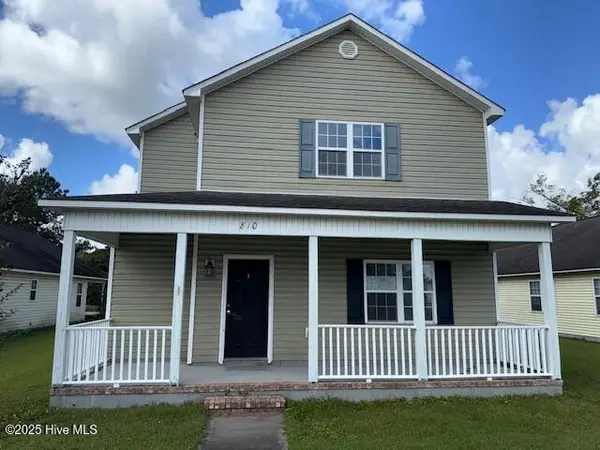 $260,000Active3 beds 3 baths2,022 sq. ft.
$260,000Active3 beds 3 baths2,022 sq. ft.810 Main Street, Maysville, NC 28555
MLS# 100538388Listed by: CAROLINA EAST REALTY - New
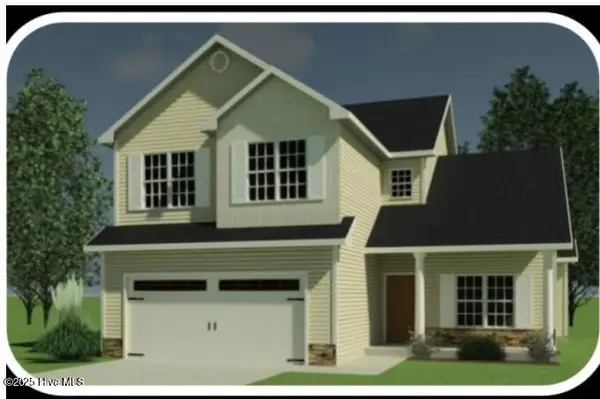 $342,000Active3 beds 3 baths1,991 sq. ft.
$342,000Active3 beds 3 baths1,991 sq. ft.805 Calebs Creek Court, Maysville, NC 28555
MLS# 100537834Listed by: CENTURY 21 COASTAL ADVANTAGE - New
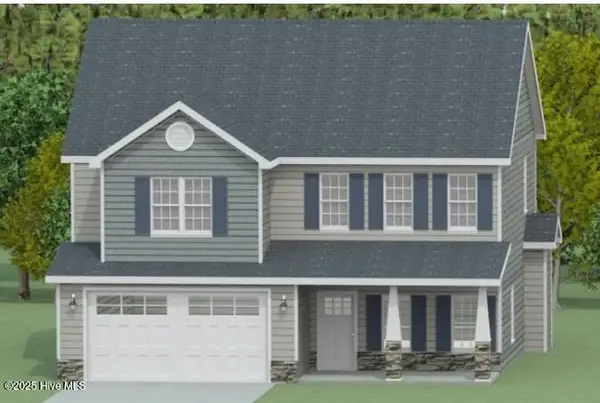 $365,000Active4 beds 3 baths2,229 sq. ft.
$365,000Active4 beds 3 baths2,229 sq. ft.815 Calebs Creek Court, Maysville, NC 28555
MLS# 100537829Listed by: CENTURY 21 COASTAL ADVANTAGE - New
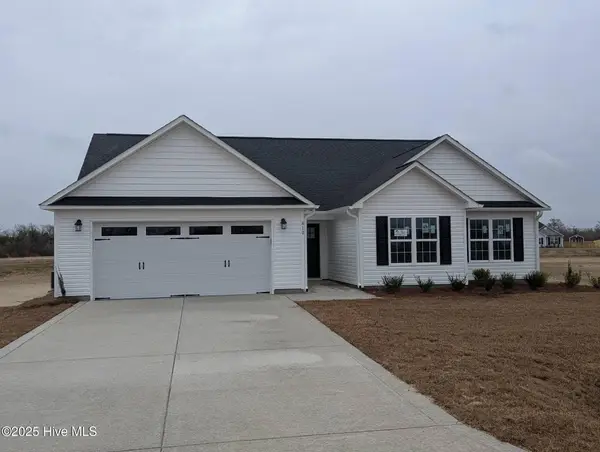 $317,000Active3 beds 2 baths1,583 sq. ft.
$317,000Active3 beds 2 baths1,583 sq. ft.813 Calebs Creek Court, Maysville, NC 28555
MLS# 100537831Listed by: CENTURY 21 COASTAL ADVANTAGE 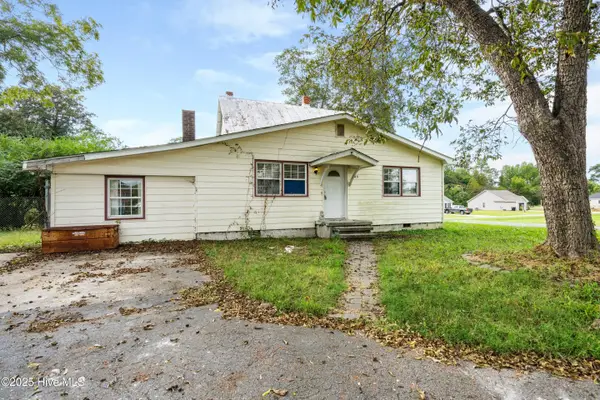 $225,000Active4 beds 3 baths2,084 sq. ft.
$225,000Active4 beds 3 baths2,084 sq. ft.705 Sixth Street, Maysville, NC 28555
MLS# 100535712Listed by: COLDWELL BANKER SEA COAST ADVANTAGE $295,000Active4 beds 3 baths2,809 sq. ft.
$295,000Active4 beds 3 baths2,809 sq. ft.606 Jenkins Avenue, Maysville, NC 28555
MLS# 100535243Listed by: COLDWELL BANKER SEA COAST ADVANTAGE $230,000Pending3 beds 2 baths1,257 sq. ft.
$230,000Pending3 beds 2 baths1,257 sq. ft.412 Mattocks Avenue, Maysville, NC 28555
MLS# 100533157Listed by: EXP REALTY $30,000Pending0.33 Acres
$30,000Pending0.33 Acres117 Jenkins Avenue, Maysville, NC 28555
MLS# 100510491Listed by: UNITED REAL ESTATE COASTAL RIVERS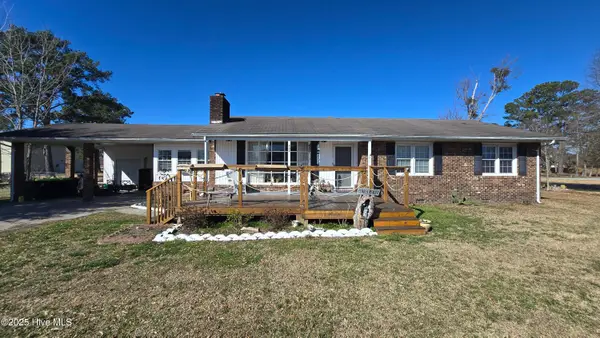 $180,000Pending3 beds 2 baths1,450 sq. ft.
$180,000Pending3 beds 2 baths1,450 sq. ft.902 Main Street, Maysville, NC 28555
MLS# 100516966Listed by: HOMESMART CONNECTIONS $25,000Pending0.27 Acres
$25,000Pending0.27 Acres00 Jenkins Avenue, Maysville, NC 28555
MLS# 100482820Listed by: DOYLE EVANS REALTY, INC.
