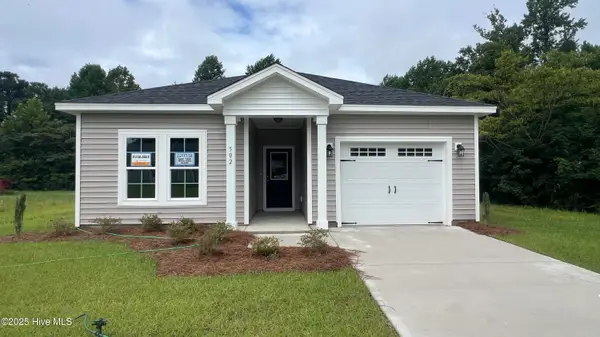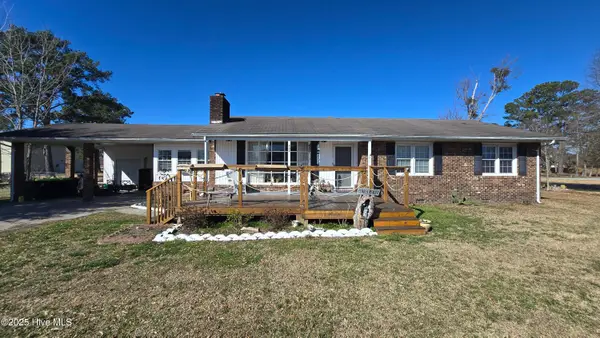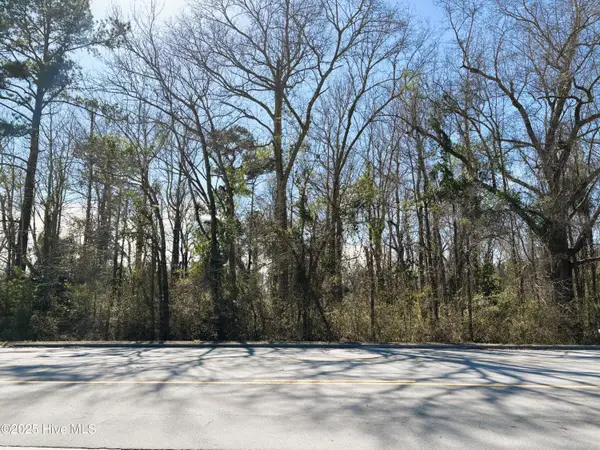501 Violet Court, Maysville, NC 28555
Local realty services provided by:ERA Strother Real Estate
501 Violet Court,Maysville, NC 28555
$305,000
- 3 Beds
- 2 Baths
- 1,884 sq. ft.
- Single family
- Pending
Listed by:rebecca j quick
Office:crystal coast realty & home services, llc. jacksonville
MLS#:100521091
Source:NC_CCAR
Price summary
- Price:$305,000
- Price per sq. ft.:$161.89
About this home
Nestled just outside the city limits yet minutes from bases, shopping, and coastal destinations, this meticulously maintained 3-bedroom, 2-bath home with a bonus room offers nearly 1,900 square feet of stylish, move-in-ready living space.
Step inside and be greeted by soaring ceilings, generous natural light, and an open layout that invites comfort and connection. The spacious living room features durable vinyl flooring, with cozy carpet in the bedrooms, ideal for both entertaining and everyday living.
The kitchen is a true standout with sleek new quartz countertops, a new microwave, and stainless steel appliances. The breakfast bar adds convenience and charm, perfect for casual meals or serving guests. Just off the kitchen, enjoy meals in the inviting dining area, and make the most of the flexible bonus room for work, play, or hobbies.
The private primary suite offers a tranquil retreat with an en suite bath that features a separate shower and tub, modern fixtures, and a walk-in closet. Two additional bedrooms provide plenty of space for family or guests.
Outside, enjoy a lush backyard with beautiful sod, a privacy fence, and a new storm door that enhances curb appeal and comfort. A shed adds extra storage, and new gutters have been recently installed for peace of mind. Plus, a large gun safe in the garage will convey with the sale, a bonus for secure storage.
This home offers the rare combination of updates, location, and comfort that buyers dream of. Don't miss your chance to see it in person. Schedule your private showing today!
Contact an agent
Home facts
- Year built:2022
- Listing ID #:100521091
- Added:66 day(s) ago
- Updated:September 29, 2025 at 07:46 AM
Rooms and interior
- Bedrooms:3
- Total bathrooms:2
- Full bathrooms:2
- Living area:1,884 sq. ft.
Heating and cooling
- Heating:Electric, Heat Pump, Heating
Structure and exterior
- Roof:Architectural Shingle
- Year built:2022
- Building area:1,884 sq. ft.
- Lot area:0.49 Acres
Schools
- High school:White Oak
- Middle school:Hunters Creek
- Elementary school:Silverdale
Utilities
- Water:Municipal Water Available, Water Connected
Finances and disclosures
- Price:$305,000
- Price per sq. ft.:$161.89
- Tax amount:$1,705 (2023)
New listings near 501 Violet Court
- New
 $234,900Active3 beds 2 baths1,257 sq. ft.
$234,900Active3 beds 2 baths1,257 sq. ft.412 Mattocks Avenue, Maysville, NC 28555
MLS# 100533157Listed by: EXP REALTY  $334,900Pending4 beds 3 baths2,364 sq. ft.
$334,900Pending4 beds 3 baths2,364 sq. ft.407 W Black Water Lane, Maysville, NC 28555
MLS# 100523512Listed by: CENTURY 21 VANGUARD $30,000Pending0.33 Acres
$30,000Pending0.33 Acres117 Jenkins Avenue, Maysville, NC 28555
MLS# 100510491Listed by: UNITED REAL ESTATE COASTAL RIVERS $249,900Pending3 beds 2 baths1,327 sq. ft.
$249,900Pending3 beds 2 baths1,327 sq. ft.502 Hadnot Avenue, Maysville, NC 28555
MLS# 100505623Listed by: COLDWELL BANKER SEA COAST ADVANTAGE $249,900Pending3 beds 2 baths1,327 sq. ft.
$249,900Pending3 beds 2 baths1,327 sq. ft.408 Hadnot Avenue, Maysville, NC 28555
MLS# 100505625Listed by: COLDWELL BANKER SEA COAST ADVANTAGE $199,500Active3 beds 2 baths1,450 sq. ft.
$199,500Active3 beds 2 baths1,450 sq. ft.902 Main Street, Maysville, NC 28555
MLS# 100516966Listed by: HOMESMART CONNECTIONS $50,000Active1.2 Acres
$50,000Active1.2 Acres0 Us 17, Maysville, NC 28555
MLS# 100482819Listed by: DOYLE EVANS REALTY, INC. $25,000Active0.27 Acres
$25,000Active0.27 Acres00 Jenkins Avenue, Maysville, NC 28555
MLS# 100482820Listed by: DOYLE EVANS REALTY, INC.
