- ERA
- North Carolina
- Maysville
- 813 Calebs Creek Court
813 Calebs Creek Court, Maysville, NC 28555
Local realty services provided by:ERA Strother Real Estate
813 Calebs Creek Court,Maysville, NC 28555
$317,000
- 3 Beds
- 2 Baths
- 1,583 sq. ft.
- Single family
- Active
Listed by: taylor m greene
Office: century 21 coastal advantage
MLS#:100537831
Source:NC_CCAR
Price summary
- Price:$317,000
- Price per sq. ft.:$200.25
About this home
BUILDER OFFERING $10K BUYER INCENTIVE! Welcome to Village Creek and discover the Vienna 1583 home plan where modern elegance meets ranch-style comfort. This home invites you to step inside and feel the open flow that today's buyers crave. Sunlight pours through tall windows, illuminating the spacious living room—a perfect setting for cozy nights with a favorite book or lively game nights with friends. The heart of this home, the kitchen, is a chef's dream, featuring sleek stainless-steel appliances and beautiful cabinetry. Imagine enjoying coffee every morning at the breakfast bar, while the open dining space beckons for memorable meals. Tucked in a cul-de-sac street hums with peaceful evenings, offering a serene retreat from the daily hustle. Retreat to the primary suite, where luxury awaits. The ensuite bathroom boasts dual vanities, a separate soaking tub, and a refreshing shower, leading into a generous 9x13 WIC that promises space and organization. Two ample guest rooms ensure space and comfort. The thoughtfully designed guest bath and convenient laundry room complete the interior. Step outside to your open patio, an ideal spot for summer BBQs and outdoor fun. Picture yourself hosting gatherings, surrounded by the laughter of loved ones and the scent of a sizzling grill. With its seamless blend of style and function, this home offers a lifestyle of ease and joy. Come see this home today and imagine your life unfolding for years to come. This is more than a house—it's your next chapter.
Contact an agent
Home facts
- Year built:2026
- Listing ID #:100537831
- Added:99 day(s) ago
- Updated:January 31, 2026 at 11:20 AM
Rooms and interior
- Bedrooms:3
- Total bathrooms:2
- Full bathrooms:2
- Living area:1,583 sq. ft.
Heating and cooling
- Cooling:Central Air
- Heating:Electric, Heat Pump, Heating
Structure and exterior
- Roof:Architectural Shingle
- Year built:2026
- Building area:1,583 sq. ft.
- Lot area:0.6 Acres
Schools
- High school:White Oak
- Middle school:Hunters Creek
- Elementary school:Silverdale
Finances and disclosures
- Price:$317,000
- Price per sq. ft.:$200.25
New listings near 813 Calebs Creek Court
 $88,950Active2.75 Acres
$88,950Active2.75 Acres00 Mattocks Road, Maysville, NC 28555
MLS# 4334809Listed by: TOP BROKERAGE LLC- New
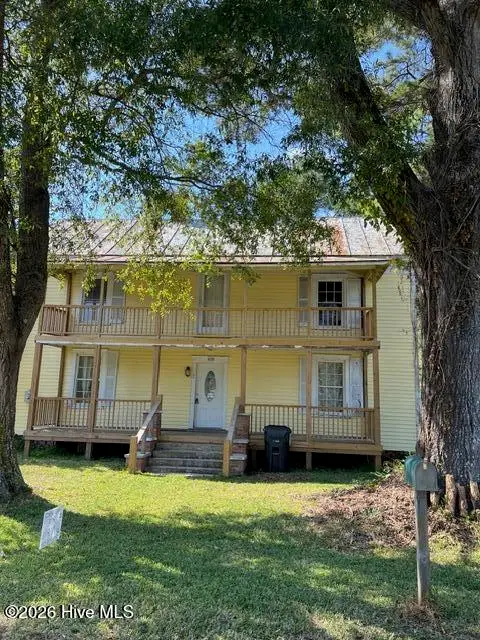 $199,900Active3 beds 2 baths2,100 sq. ft.
$199,900Active3 beds 2 baths2,100 sq. ft.610 Jenkins Avenue, Maysville, NC 28555
MLS# 100550238Listed by: LUCAS AND ASSOCIATES REALTORS INC. 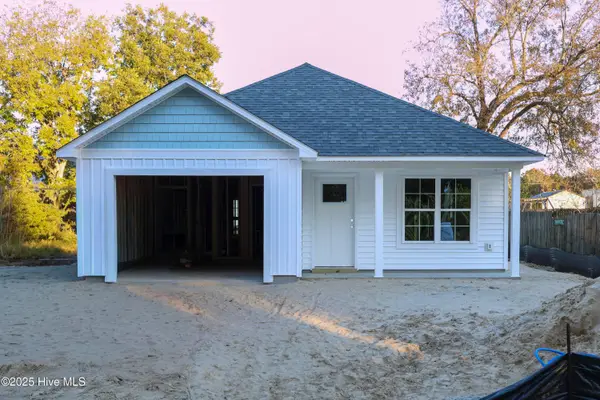 $247,500Pending3 beds 2 baths1,250 sq. ft.
$247,500Pending3 beds 2 baths1,250 sq. ft.205 Jenkins Avenue, Maysville, NC 28555
MLS# 100540083Listed by: REAL BROKER LLC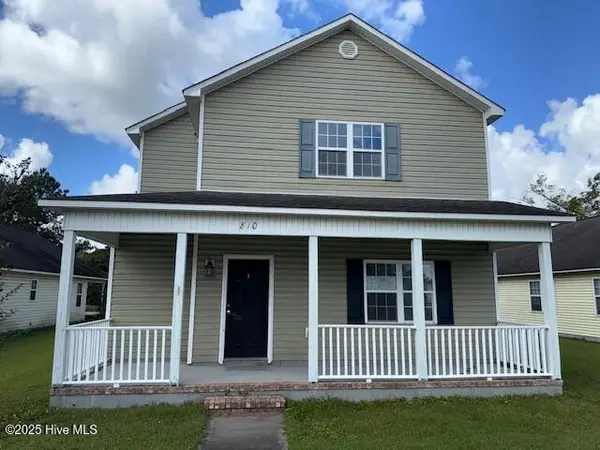 $234,000Pending3 beds 3 baths2,022 sq. ft.
$234,000Pending3 beds 3 baths2,022 sq. ft.810 Main Street, Maysville, NC 28555
MLS# 100538388Listed by: CAROLINA EAST REALTY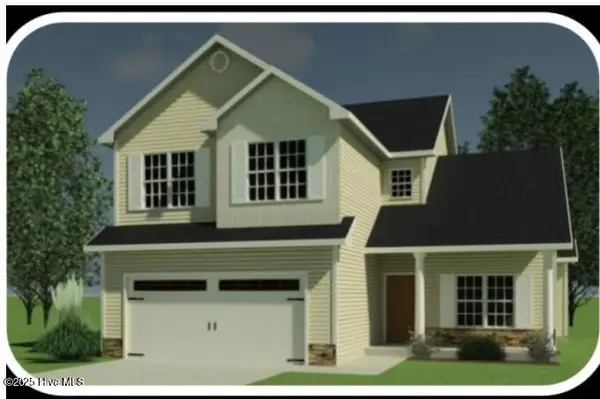 $342,000Active3 beds 3 baths1,991 sq. ft.
$342,000Active3 beds 3 baths1,991 sq. ft.805 Calebs Creek Court, Maysville, NC 28555
MLS# 100537834Listed by: CENTURY 21 COASTAL ADVANTAGE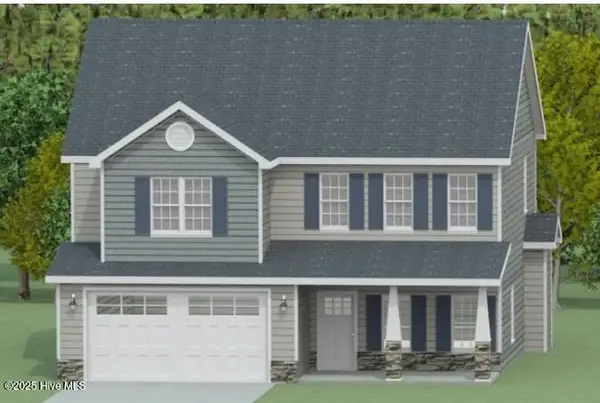 $365,000Active4 beds 3 baths2,229 sq. ft.
$365,000Active4 beds 3 baths2,229 sq. ft.815 Calebs Creek Court, Maysville, NC 28555
MLS# 100537829Listed by: CENTURY 21 COASTAL ADVANTAGE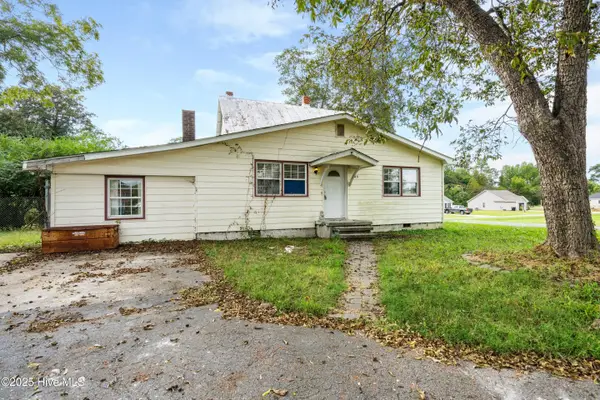 $210,000Active4 beds 3 baths2,084 sq. ft.
$210,000Active4 beds 3 baths2,084 sq. ft.705 Sixth Street, Maysville, NC 28555
MLS# 100535712Listed by: COLDWELL BANKER SEA COAST ADVANTAGE $270,000Active4 beds 3 baths2,809 sq. ft.
$270,000Active4 beds 3 baths2,809 sq. ft.606 Jenkins Avenue, Maysville, NC 28555
MLS# 100535243Listed by: COLDWELL BANKER SEA COAST ADVANTAGE $30,000Pending0.33 Acres
$30,000Pending0.33 Acres117 Jenkins Avenue, Maysville, NC 28555
MLS# 100510491Listed by: UNITED REAL ESTATE COASTAL RIVERS

