181 Abbey Road, McGrady, NC 28649
Local realty services provided by:ERA Live Moore
Listed by:
- Carolina Realty ERA Live Moore
- Carolina Realty ERA Live Moore
MLS#:1173787
Source:NC_TRIAD
Price summary
- Price:$739,000
- Monthly HOA dues:$33.33
About this home
Custom built 3-bedroom home with open floor plan has one floor living with 4' wide hallways and 3' doors. Solid oak hardwood floors and 6" exterior walls. The Great Room with fireplace provides lots of space for entertaining. Abundant storage in oak kitchen cabinets and large walk-in pantry. Enjoy the beautiful large deck while looking at the extraordinary long-range views. Primary bedroom has another spot to see the beautiful views. And there is a walk-in closet. Primary bath has a 2-person Jacuzzi, a wheelchair accessible shower and programmable floor heat. All utilities are on the main level. There are deer, turkey, bear and other wildlife for the avid hunter on this 9.08 acres. Large oversized 2 car garage. Full large unfinished basement with many options. You can enjoy your morning coffee on the deck or patio and watch the wildlife as they move through the cleared woods. There is an auxiliary generator transfer switch. SELLER HAS INCLUDED MOST OF THE FURNITURE AND ALL APPLIANCES!
Contact an agent
Home facts
- Year built:2007
- Listing ID #:1173787
- Added:330 day(s) ago
- Updated:February 11, 2026 at 04:18 PM
Rooms and interior
- Bedrooms:3
- Total bathrooms:3
- Full bathrooms:2
- Half bathrooms:1
Heating and cooling
- Cooling:Ceiling Fan(s), Heat Pump
- Heating:Electric, Heat Pump
Structure and exterior
- Year built:2007
Utilities
- Water:Well
- Sewer:Septic Tank
Finances and disclosures
- Price:$739,000
- Tax amount:$3,836
New listings near 181 Abbey Road
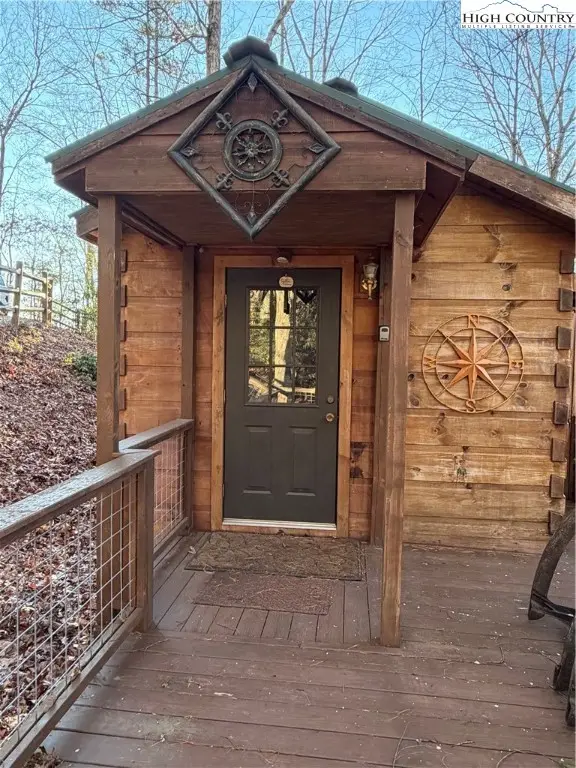 $189,000Active1 beds 1 baths408 sq. ft.
$189,000Active1 beds 1 baths408 sq. ft.157 Wolf Trail, McGrady, NC 28649
MLS# 259592Listed by: BLUE RIDGE REALTY & INV. BOONE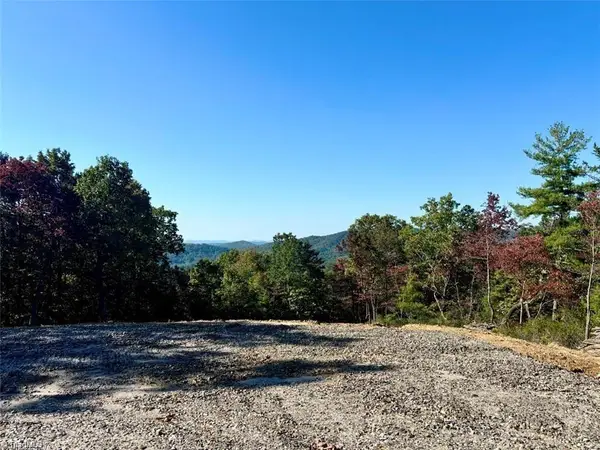 $69,900Active-- Acres
$69,900Active-- AcresTBD Carriage House Trail, McGrady, NC 28649
MLS# 1205605Listed by: HOWARD HANNA ALLEN TATE - BLAIR PROPERTIES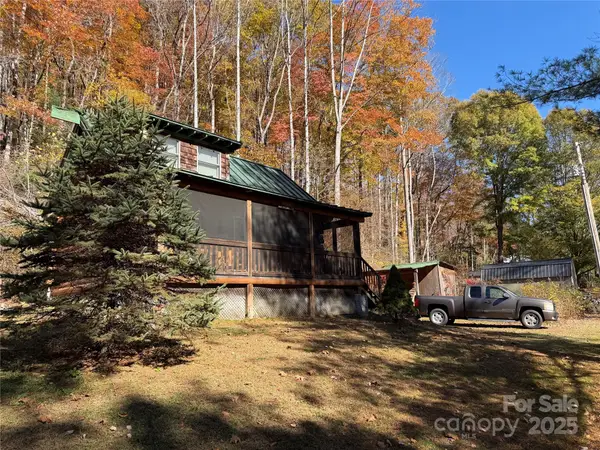 $199,900Pending1 beds 1 baths538 sq. ft.
$199,900Pending1 beds 1 baths538 sq. ft.1917 Longbottom Road, McGrady, NC 28649
MLS# 4318870Listed by: WHITETAIL PROPERTIES REAL ESTATE LLC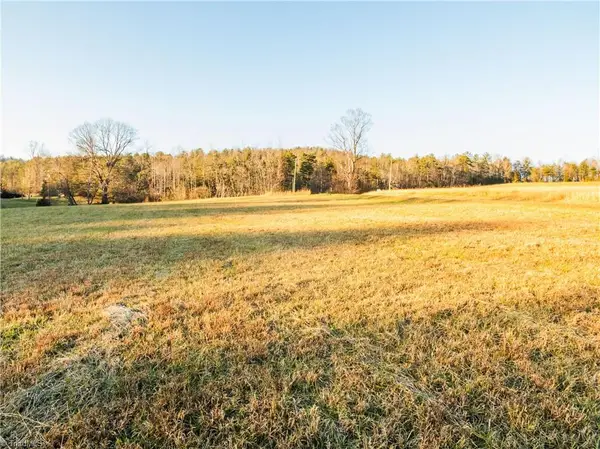 Listed by ERA$41,900Active-- Acres
Listed by ERA$41,900Active-- AcresTBD Antler Drive, McGrady, NC 28649
MLS# 1203918Listed by: CAROLINA REALTY ERA LIVE MOORE $120,000Pending2 beds 1 baths
$120,000Pending2 beds 1 baths11491 Sparta Road, McGrady, NC 28649
MLS# 1201383Listed by: BRAKEN, LLC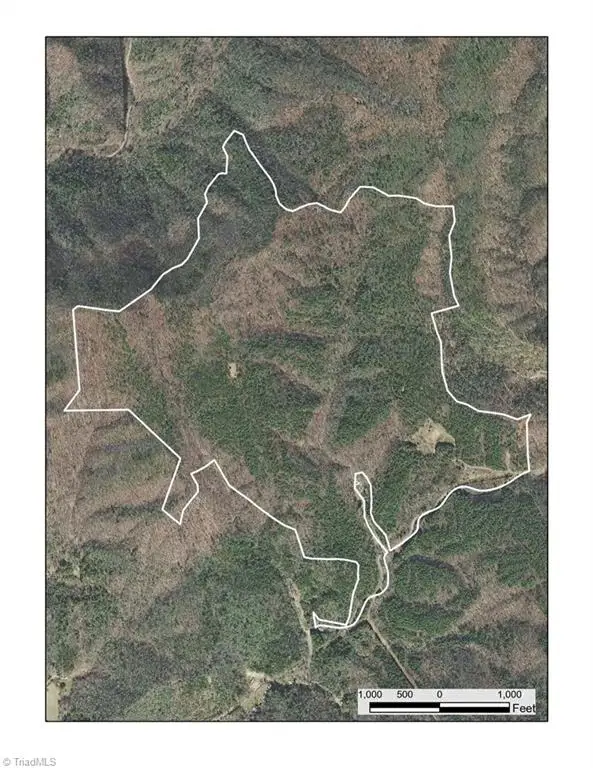 $1,327,600Active-- Acres
$1,327,600Active-- Acres1501 Buckwheat Road, McGrady, NC 28649
MLS# 1199987Listed by: FORESTLAND CONSULTANTS, INC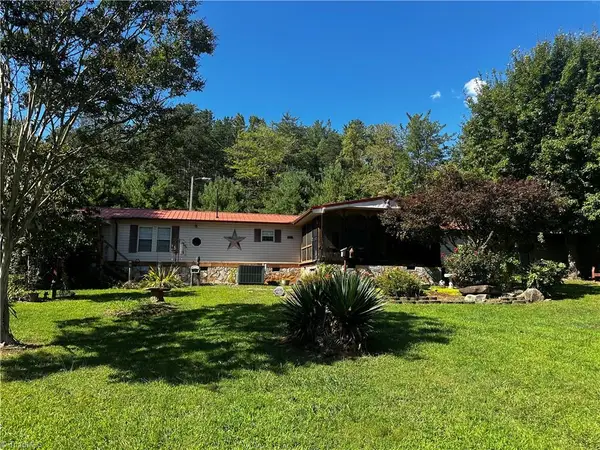 $75,000Pending2 beds 2 baths
$75,000Pending2 beds 2 baths296 Buckwheat Road, McGrady, NC 28649
MLS# 1200565Listed by: FRACASSI REAL ESTATE $625,000Active3 beds 5 baths2,724 sq. ft.
$625,000Active3 beds 5 baths2,724 sq. ft.228 Abbey Road, McGrady, NC 28649
MLS# 258785Listed by: KELLER WILLIAMS HIGH COUNTRY $35,000Active1.79 Acres
$35,000Active1.79 AcresLOT 20 River Aspen #20 Road, Grassy Creek, NC 28631
MLS# 258709Listed by: NEW RIVER REALTY & RENTALS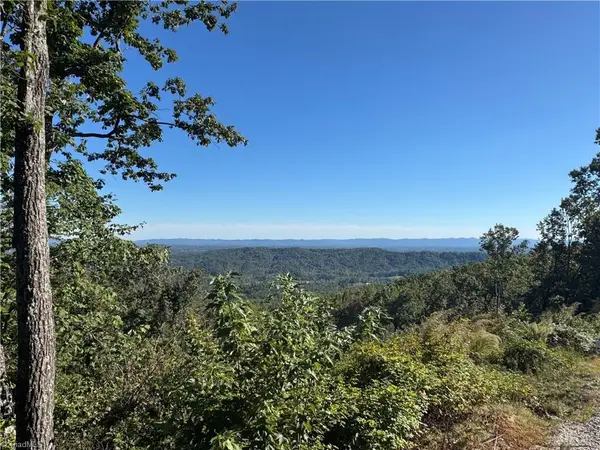 $100,000Active-- Acres
$100,000Active-- AcresTract 47 Widow Mountain Drive, McGrady, NC 28649
MLS# 1198402Listed by: REALTY ONE GROUP RESULTS

