812 Collington Drive, Mebane, NC 27302
Local realty services provided by:ERA Strother Real Estate
812 Collington Drive,Mebane, NC 27302
$350,000
- 5 Beds
- 3 Baths
- 2,256 sq. ft.
- Single family
- Active
Listed by: corinthia lopes
Office: century 21 coastal advantage
MLS#:100534472
Source:NC_CCAR
Price summary
- Price:$350,000
- Price per sq. ft.:$155.14
About this home
Conveniently located near your favorite spots- Starbucks, Chick-fil-A, Zaxby's, Bojangles, the Tangier Outlets, and so much more - this beautiful home offers the perfect blend of comfort and convenience.
Step inside to discover an inviting open floor plan that's perfect for entertaining or relaxing. The kitchen is the heart of the home, featuring gorgeous granite countertops, white cabinetry, and a spacious layout ideal for gatherings.
A bedroom on the main level provides flexibility for guests or a home office. Upstairs, you'll find four spacious bedrooms, including a primary suite with dual vanity en-suite bath, plus a loft area that can easily serve as a playroom, home gym, or cozy lounge.
An added bonus -no carpet upstairs! Only the downstairs bedroom has carpet, making the rest of the home easy to maintain and ideal for those who prefer sleek, clean flooring throughout.
Don't miss the opportunity to make this move-in-ready home yours - schedule your tour today!
Contact an agent
Home facts
- Year built:2014
- Listing ID #:100534472
- Added:95 day(s) ago
- Updated:January 08, 2026 at 11:21 AM
Rooms and interior
- Bedrooms:5
- Total bathrooms:3
- Full bathrooms:2
- Half bathrooms:1
- Living area:2,256 sq. ft.
Heating and cooling
- Cooling:Central Air, Heat Pump
- Heating:Electric, Heat Pump, Heating
Structure and exterior
- Roof:Architectural Shingle
- Year built:2014
- Building area:2,256 sq. ft.
- Lot area:0.29 Acres
Schools
- High school:Cedar Ridge High School
- Middle school:Gravelly Hill Middle School
- Elementary school:Efland-Cheeks Global Elementary School
Utilities
- Water:County Water, Water Connected
- Sewer:Sewer Connected
Finances and disclosures
- Price:$350,000
- Price per sq. ft.:$155.14
New listings near 812 Collington Drive
- New
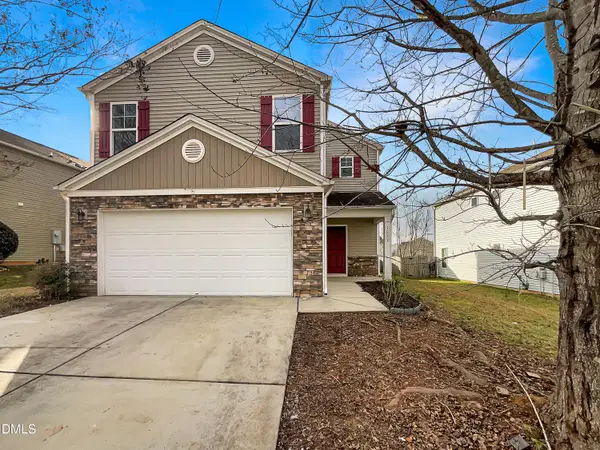 $345,000Active4 beds 3 baths2,518 sq. ft.
$345,000Active4 beds 3 baths2,518 sq. ft.1011 Collington Drive, Mebane, NC 27302
MLS# 10139456Listed by: OPENDOOR BROKERAGE LLC - New
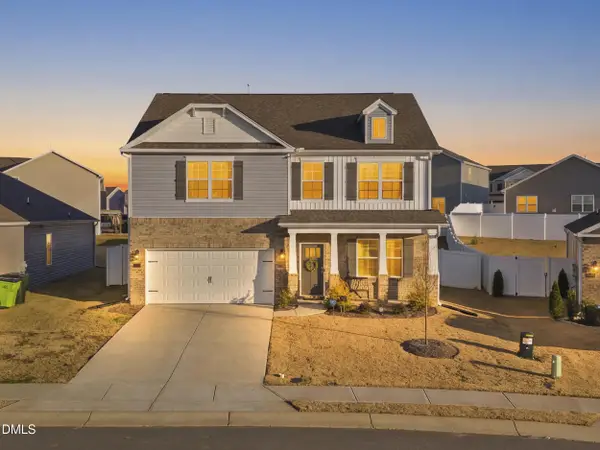 $411,000Active4 beds 3 baths2,878 sq. ft.
$411,000Active4 beds 3 baths2,878 sq. ft.1505 Aberdeen, Mebane, NC 27302
MLS# 10139358Listed by: KELLER WILLIAMS CENTRAL - New
 $411,000Active4 beds 3 baths
$411,000Active4 beds 3 baths1505 Aberdeen Drive, Mebane, NC 27302
MLS# 1205611Listed by: KELLER WILLIAMS CENTRAL - New
 $375,000Active3 beds 3 baths2,208 sq. ft.
$375,000Active3 beds 3 baths2,208 sq. ft.933 Arrowhead Court, Mebane, NC 27302
MLS# 10139282Listed by: BROKERS UNITED REALTY - New
 $325,000Active6.86 Acres
$325,000Active6.86 Acres4443 Mebane Oaks Road, Mebane, NC 27302
MLS# 10139209Listed by: ELEVATION REALTY, LLC - New
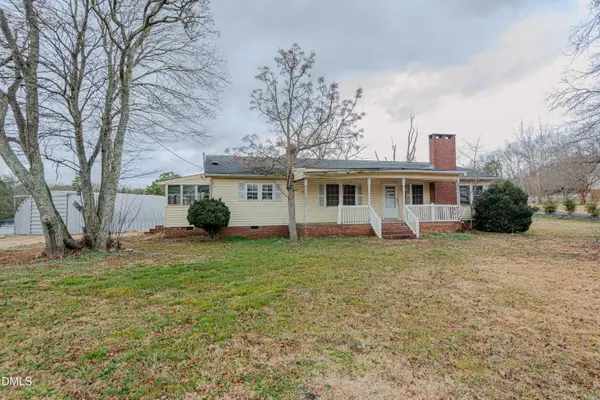 $325,000Active3 beds 1 baths1,500 sq. ft.
$325,000Active3 beds 1 baths1,500 sq. ft.4443 Mebane Oaks Road, Mebane, NC 27302
MLS# 10139210Listed by: ELEVATION REALTY, LLC - New
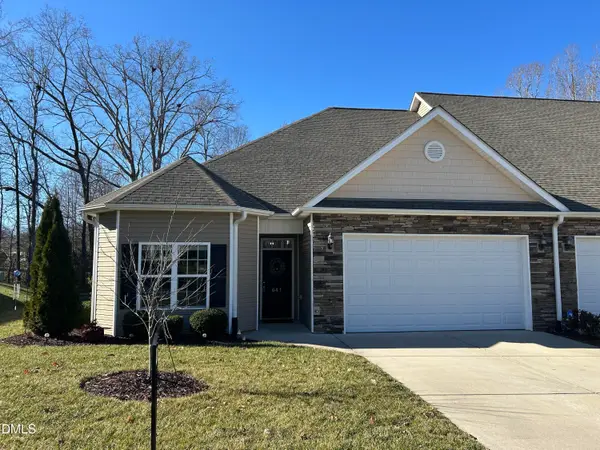 $389,000Active3 beds 2 baths1,606 sq. ft.
$389,000Active3 beds 2 baths1,606 sq. ft.641 Retriever Lane, Mebane, NC 27302
MLS# 10139158Listed by: SOLDBYJOHNT REALTY - New
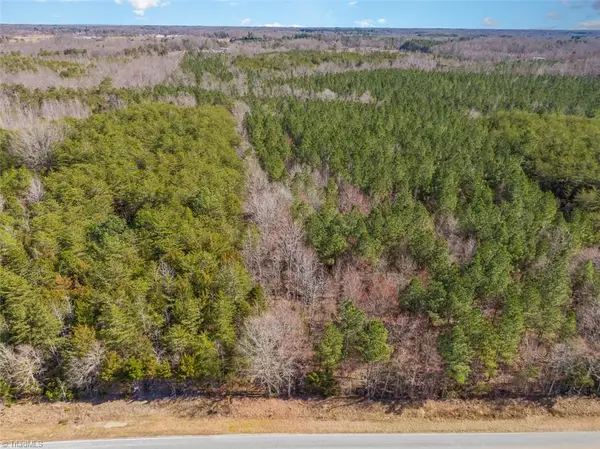 $194,500Active-- Acres
$194,500Active-- Acres7284 Nc Highway 49, Mebane, NC 27302
MLS# 1205521Listed by: COLDWELL BANKER - HP&W - Open Sun, 2 to 4pmNew
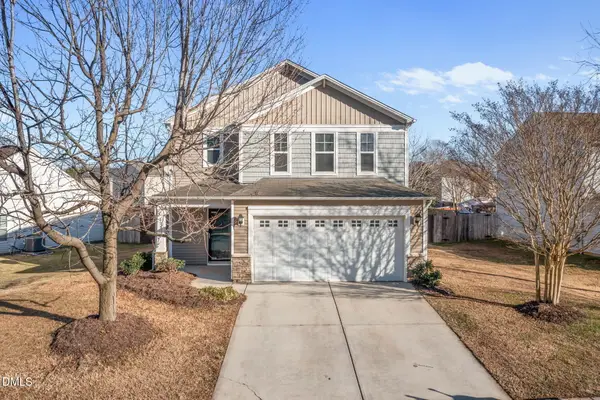 $345,000Active3 beds 3 baths2,397 sq. ft.
$345,000Active3 beds 3 baths2,397 sq. ft.513 Collington Drive, Mebane, NC 27302
MLS# 10138961Listed by: KELLER WILLIAMS CENTRAL - Open Sat, 12 to 2pmNew
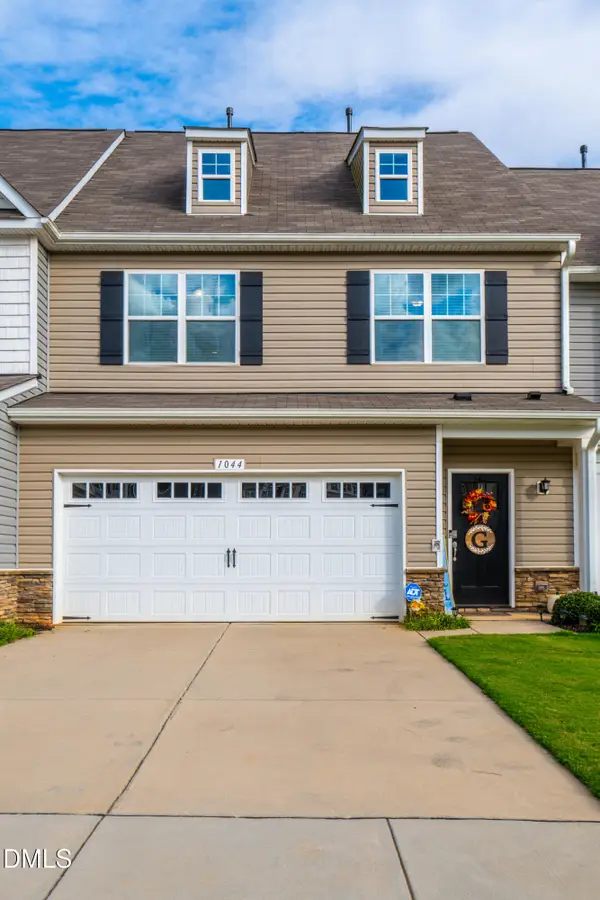 $317,000Active3 beds 3 baths1,938 sq. ft.
$317,000Active3 beds 3 baths1,938 sq. ft.1044 Abbott Street, Mebane, NC 27302
MLS# 10138848Listed by: CHATHAM HOMES REALTY
