85 Prency Lane, Middlesex, NC 27557
Local realty services provided by:ERA Strother Real Estate
85 Prency Lane,Middlesex, NC 27557
$539,900
- 4 Beds
- 3 Baths
- 2,430 sq. ft.
- Single family
- Active
Upcoming open houses
- Sun, Jan 1101:00 pm - 03:00 pm
Listed by: darlene zeitler
Office: o'meara realty group
MLS#:100498242
Source:NC_CCAR
Price summary
- Price:$539,900
- Price per sq. ft.:$222.18
About this home
Stunning 4-bedroom Hillsborough Plan on a spacious .92-acre lot, conveniently located near Flowers Plantation dining and shopping. This beautifully designed home features a gourmet kitchen with white and celery shaker cabinets, granite countertops, tile backsplash, under-cabinet lighting, stainless steel appliances, a 7' island, and a bright breakfast area. The elegant dining room showcases a trey ceiling and custom trim. Beautiful neutral waterproof laminate flooring runs throughout the first floor. The inviting family room includes a gas log fireplace with a floating mantle and shiplap trim. The first-floor primary suite offers a trey ceiling, a large tiled shower, a linen closet, and a walk-in closet. Custom wood closets can be found throughout the home. Upstairs, you'll find three additional bedrooms ,a full bath, spacious bonus room, and walk-in storage. This home perfectly blends style, space, and convenience. Builder's Preferred Lender is offering credits towards closing!
Contact an agent
Home facts
- Year built:2025
- Listing ID #:100498242
- Added:283 day(s) ago
- Updated:January 10, 2026 at 11:21 AM
Rooms and interior
- Bedrooms:4
- Total bathrooms:3
- Full bathrooms:2
- Half bathrooms:1
- Living area:2,430 sq. ft.
Heating and cooling
- Cooling:Central Air, Heat Pump, Zoned
- Heating:Electric, Fireplace(s), Forced Air, Heat Pump, Heating, Zoned
Structure and exterior
- Roof:Architectural Shingle
- Year built:2025
- Building area:2,430 sq. ft.
- Lot area:0.92 Acres
Schools
- High school:Corinth Holders
- Middle school:Archer Lodge
- Elementary school:Thanksgiving
Utilities
- Water:Water Connected
Finances and disclosures
- Price:$539,900
- Price per sq. ft.:$222.18
New listings near 85 Prency Lane
- New
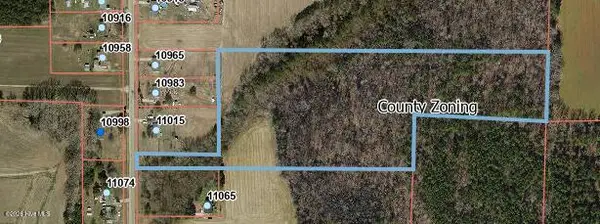 $250,000Active13.77 Acres
$250,000Active13.77 Acres13.77 Beaver Dam Road, Middlesex, NC 27557
MLS# 100548427Listed by: MARKET LEADER REALTY, LLC. - New
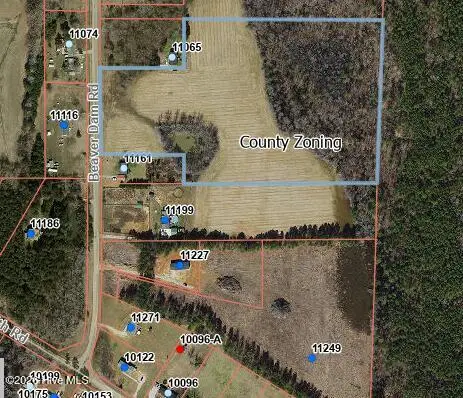 $265,000Active15.67 Acres
$265,000Active15.67 Acres15.67 Beaver Dam Road, Middlesex, NC 27557
MLS# 100548434Listed by: MARKET LEADER REALTY, LLC. - New
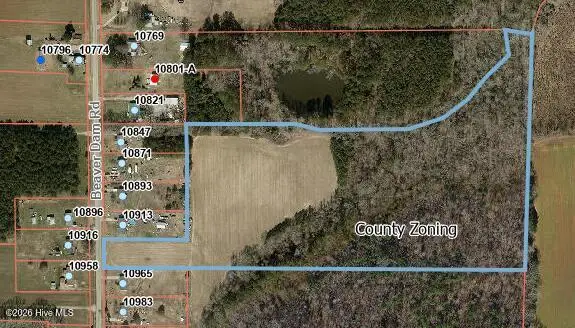 $360,000Active22.24 Acres
$360,000Active22.24 Acres22.24 Beaver Dam Road, Middlesex, NC 27557
MLS# 100548436Listed by: MARKET LEADER REALTY, LLC. - New
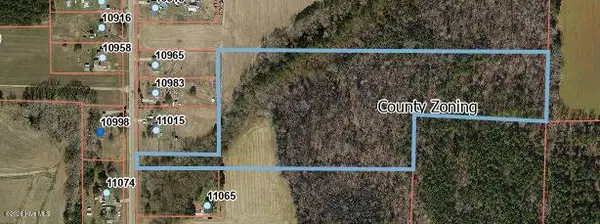 $875,000Active51.68 Acres
$875,000Active51.68 Acres0 Beaver Dam Road, Middlesex, NC 27557
MLS# 100548418Listed by: MARKET LEADER REALTY, LLC. 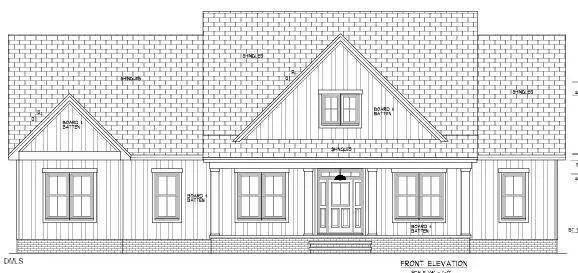 $531,028Pending3 beds 3 baths2,163 sq. ft.
$531,028Pending3 beds 3 baths2,163 sq. ft.178 Prency Lane, Middlesex, NC 27557
MLS# 10140426Listed by: O'MEARA REALTY GROUP INC.- New
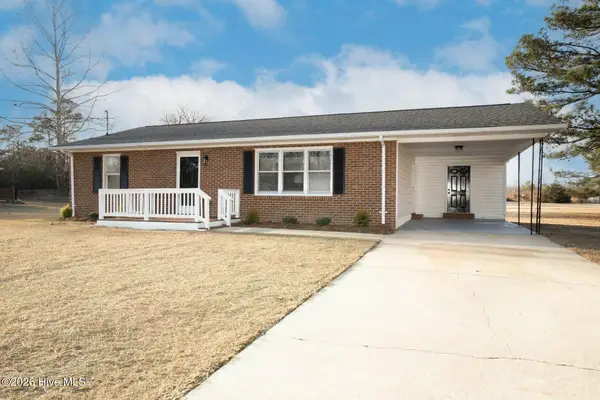 $214,900Active2 beds 1 baths1,214 sq. ft.
$214,900Active2 beds 1 baths1,214 sq. ft.1605 Crockers Nub Road, Middlesex, NC 27557
MLS# 100548053Listed by: EXP REALTY LLC - C - New
 $290,000Active3 beds 3 baths1,395 sq. ft.
$290,000Active3 beds 3 baths1,395 sq. ft.197 Bullseye Court, Middlesex, NC 27557
MLS# 100548111Listed by: HOMETOWNE REALTY - New
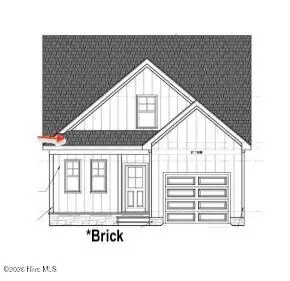 $330,000Active3 beds 3 baths1,932 sq. ft.
$330,000Active3 beds 3 baths1,932 sq. ft.211 Bullseye Court, Middlesex, NC 27557
MLS# 100548113Listed by: HOMETOWNE REALTY - New
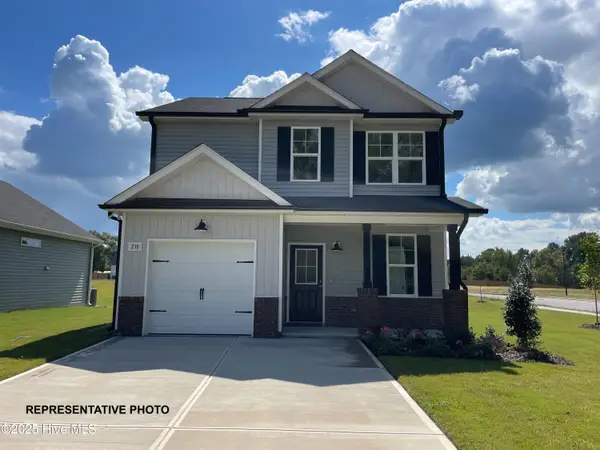 $295,000Active3 beds 3 baths1,510 sq. ft.
$295,000Active3 beds 3 baths1,510 sq. ft.216 Bullseye Court, Middlesex, NC 27557
MLS# 100548114Listed by: HOMETOWNE REALTY - New
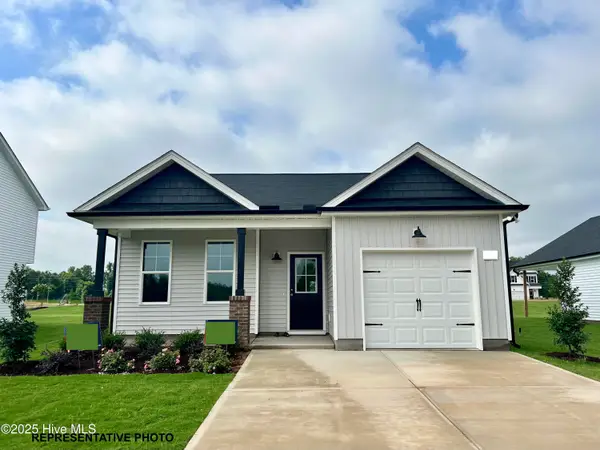 $290,000Active3 beds 2 baths1,321 sq. ft.
$290,000Active3 beds 2 baths1,321 sq. ft.55 Cupid Court, Middlesex, NC 27557
MLS# 100548116Listed by: HOMETOWNE REALTY
