9448 S Beaver Creek Way, Middlesex, NC 27557
Local realty services provided by:ERA Strother Real Estate
9448 S Beaver Creek Way,Middlesex, NC 27557
$322,000
- 3 Beds
- 2 Baths
- 1,641 sq. ft.
- Single family
- Active
Listed by: jason walters real estate team, jamie smith
Office: exp realty llc. - c
MLS#:100518290
Source:NC_CCAR
Price summary
- Price:$322,000
- Price per sq. ft.:$196.22
About this home
Welcome Home! Built in 2021 and beautifully maintained, this exceptional property sits on a generous .69-acre lot and offers the ease of a 2-car garage with a concrete driveway. Step onto the charming front porch and enjoy peaceful mornings or unwind after a long day in this quiet, country setting. Inside, you'll find an inviting open-concept layout highlighted by cathedral ceilings, a cozy fireplace, and LVP flooring throughout the main living areas—perfect for both everyday living and entertaining. The chef's kitchen is sure to impress with granite countertops, a spacious island, stainless steel appliances, a pantry, and a comfortable eat-in dining area. The primary suite provides a true retreat with a tray ceiling, walk-in closet, and a spa-like bathroom featuring a double granite vanity. Two additional bedrooms offer great space with plush carpeting, and the guest bath also features a granite vanity for a cohesive, upgraded feel. A dedicated laundry/mud room adds convenience to your daily routine. Step outside to a large backyard and deck, ideal for grilling, entertaining, or simply enjoying the outdoors. This move-in-ready home combines modern style with timeless comfort—don't miss your chance to make it yours!
Contact an agent
Home facts
- Year built:2021
- Listing ID #:100518290
- Added:172 day(s) ago
- Updated:December 30, 2025 at 11:12 AM
Rooms and interior
- Bedrooms:3
- Total bathrooms:2
- Full bathrooms:2
- Living area:1,641 sq. ft.
Heating and cooling
- Cooling:Central Air
- Heating:Electric, Fireplace(s), Heat Pump, Heating
Structure and exterior
- Roof:Shingle
- Year built:2021
- Building area:1,641 sq. ft.
- Lot area:0.69 Acres
Schools
- High school:Southern Nash
- Middle school:Southern Nash
- Elementary school:Middlesex
Utilities
- Water:Water Connected, Well
- Sewer:Sewer Connected
Finances and disclosures
- Price:$322,000
- Price per sq. ft.:$196.22
New listings near 9448 S Beaver Creek Way
- New
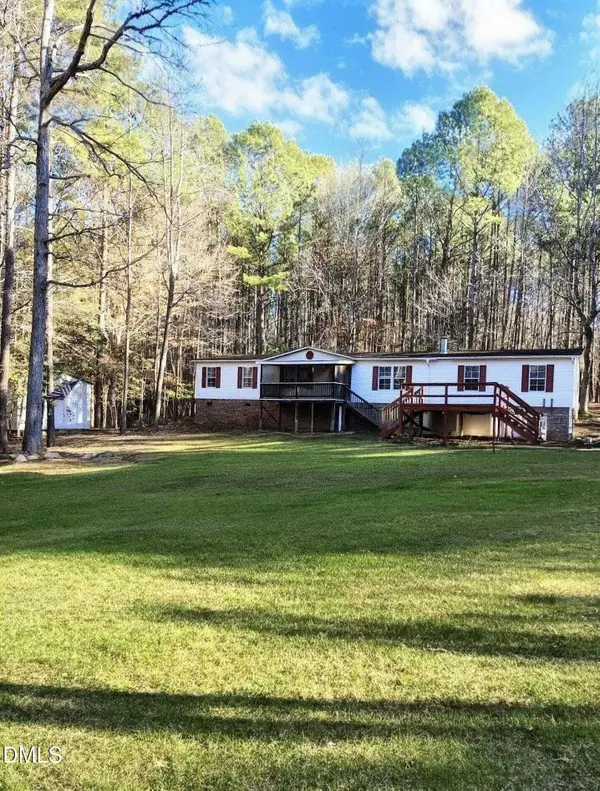 $277,000Active3 beds 2 baths2,101 sq. ft.
$277,000Active3 beds 2 baths2,101 sq. ft.124 Joyce Drive, Middlesex, NC 27557
MLS# 10138093Listed by: HTR SOUTHERN PROPERTIES 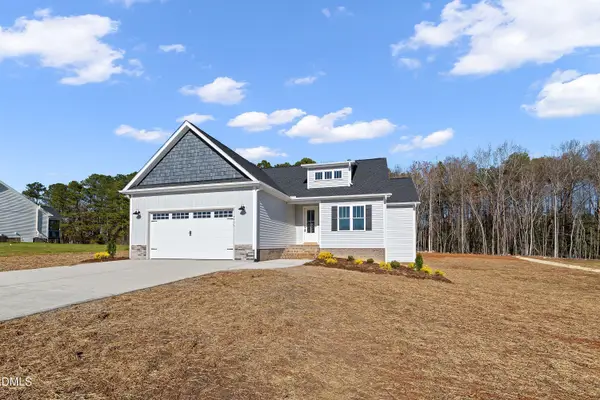 $359,900Pending3 beds 2 baths1,525 sq. ft.
$359,900Pending3 beds 2 baths1,525 sq. ft.9400 Turkey Way, Middlesex, NC 27557
MLS# 10138062Listed by: HOMETOWNE REALTY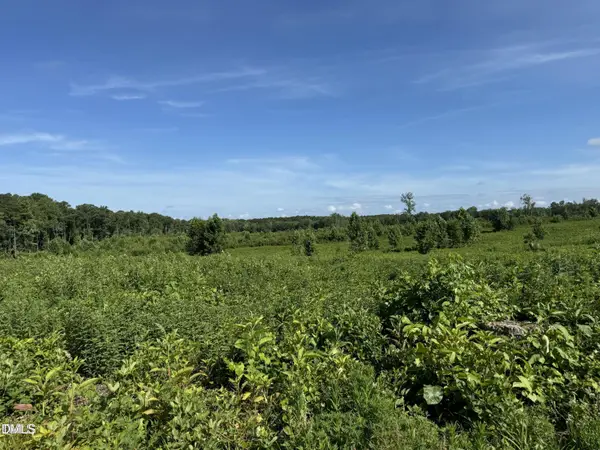 $204,900Active10.02 Acres
$204,900Active10.02 Acres9485 N Carolina 39, Middlesex, NC 27557
MLS# 10137587Listed by: LOGOS FAMILY REALTY LLC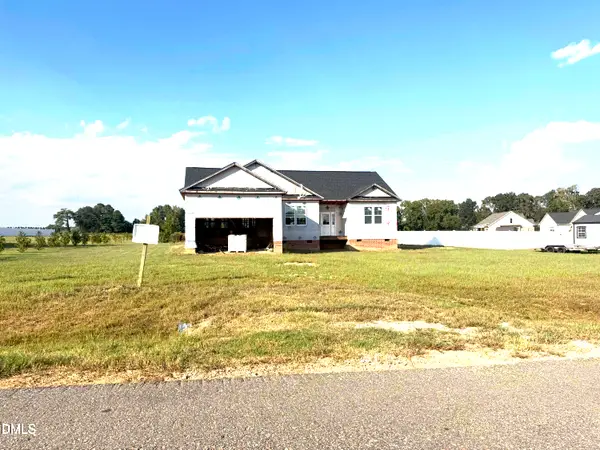 $185,000Active3 beds 2 baths1,737 sq. ft.
$185,000Active3 beds 2 baths1,737 sq. ft.9864 Bear Run Lane, Middlesex, NC 27557
MLS# 10137428Listed by: EXP REALTY, LLC - C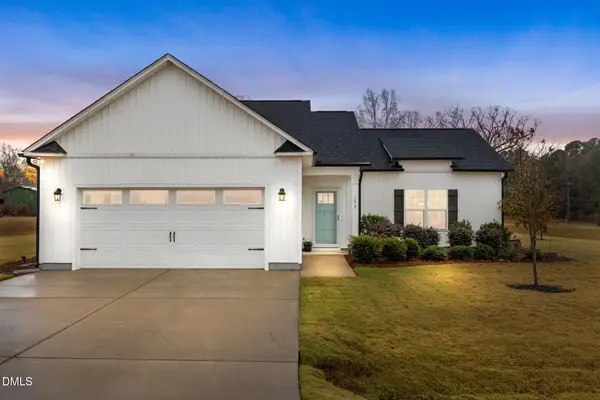 $335,000Active3 beds 2 baths1,587 sq. ft.
$335,000Active3 beds 2 baths1,587 sq. ft.126 Arrow Lane, Middlesex, NC 27557
MLS# 10136048Listed by: COLDWELL BANKER HPW $345,000Active3 beds 2 baths1,644 sq. ft.
$345,000Active3 beds 2 baths1,644 sq. ft.9278 Bear Run Lane, Middlesex, NC 27557
MLS# 10136002Listed by: FATHOM REALTY NC $375,000Active3 beds 2 baths1,865 sq. ft.
$375,000Active3 beds 2 baths1,865 sq. ft.9300 Bear Run Lane, Middlesex, NC 27557
MLS# 10136003Listed by: FATHOM REALTY NC- Open Fri, 1 to 4pm
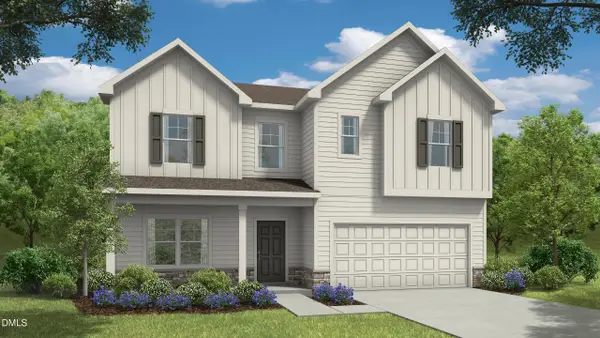 $475,000Active4 beds 4 baths2,823 sq. ft.
$475,000Active4 beds 4 baths2,823 sq. ft.44 Cribbs Lane, Middlesex, NC 27557
MLS# 10135630Listed by: HHHUNT HOMES OF RALEIGH-DURHAM 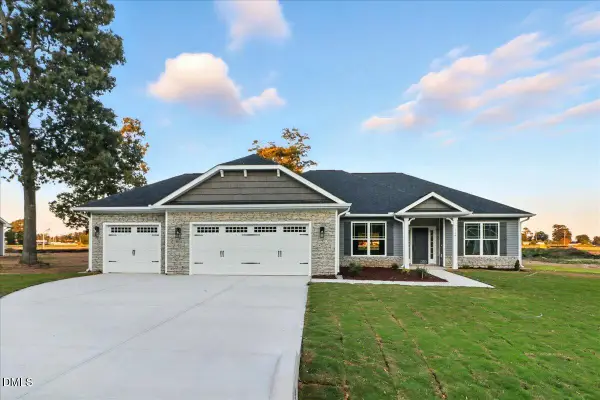 $429,700Active3 beds 3 baths1,826 sq. ft.
$429,700Active3 beds 3 baths1,826 sq. ft.16 Leslie Court, Middlesex, NC 27557
MLS# 10134536Listed by: ADAMS HOMES REALTY, INC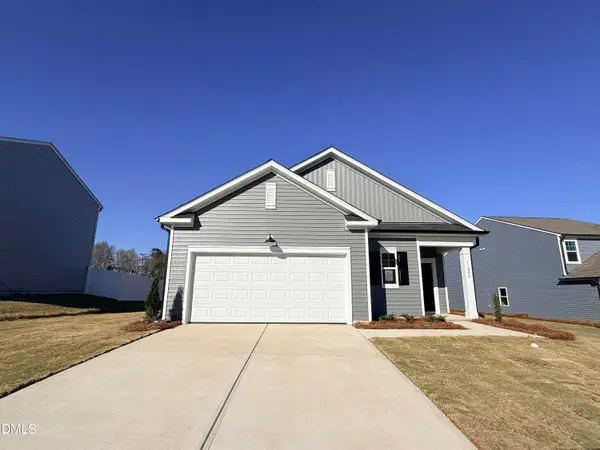 $279,990Active3 beds 2 baths1,536 sq. ft.
$279,990Active3 beds 2 baths1,536 sq. ft.11804 Salers Loop, Middlesex, NC 27557
MLS# 10134434Listed by: ASHTON WOODS HOMES
