242 Walton Road, Midway Park, NC 28544
Local realty services provided by:ERA Strother Real Estate
242 Walton Road,Midway Park, NC 28544
$209,500
- 3 Beds
- 1 Baths
- 1,008 sq. ft.
- Single family
- Active
Listed by: r&r realty group nc, raquel hettinger
Office: coldwell banker sea coast advantage
MLS#:100534522
Source:NC_CCAR
Price summary
- Price:$209,500
- Price per sq. ft.:$207.84
About this home
Welcome to 242 Walton Rd!
Step inside this beautifully updated 3-bedroom, 1-bath home designed for comfort and style. In 2022, major upgrades were completed, including a roof, HVAC system with newer ductwork, and water heater. The plumbing and electrical systems were also refreshed with newer wiring, outlets, switches, and covers—giving you peace of mind for years to come.
The kitchen is a true highlight, featuring modern cabinets, butcher block countertops, and a subway tile backsplash. The bathroom is equally impressive with a custom vanity and sleek tile flooring. Throughout the home, water-resistant laminate flooring adds durability and a fresh, clean look—without a trace of carpet.
Perfectly located just minutes from shopping, dining, and Camp Lejeune Air Station, this home is ideal if you want to be close to everything while still enjoying a quiet retreat away from the hustle and bustle.
242 Walton Rd. is ready to welcome you home!
Contact an agent
Home facts
- Year built:1955
- Listing ID #:100534522
- Added:96 day(s) ago
- Updated:January 10, 2026 at 11:21 AM
Rooms and interior
- Bedrooms:3
- Total bathrooms:1
- Full bathrooms:1
- Living area:1,008 sq. ft.
Heating and cooling
- Cooling:Central Air
- Heating:Electric, Heat Pump, Heating
Structure and exterior
- Roof:Composition, Shingle
- Year built:1955
- Building area:1,008 sq. ft.
- Lot area:0.42 Acres
Schools
- High school:Swansboro
- Middle school:Swansboro
- Elementary school:Hunters Creek
Utilities
- Water:Water Connected
Finances and disclosures
- Price:$209,500
- Price per sq. ft.:$207.84
New listings near 242 Walton Road
- New
 $235,000Active3 beds 2 baths1,119 sq. ft.
$235,000Active3 beds 2 baths1,119 sq. ft.2920 Norbrick Street, Midway Park, NC 28544
MLS# 100547939Listed by: COLDWELL BANKER SEA COAST ADVANTAGE-HAMPSTEAD - New
 $360,000Active4 beds 3 baths2,274 sq. ft.
$360,000Active4 beds 3 baths2,274 sq. ft.1001 Ferry Spring Lane, Jacksonville, NC 28546
MLS# 100547457Listed by: CAROLINA REAL ESTATE GROUP - New
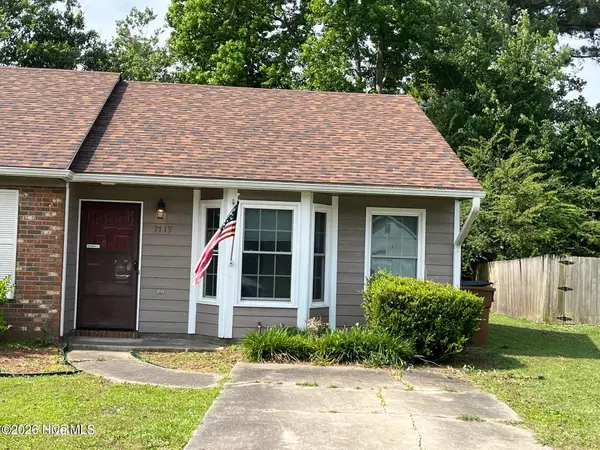 $155,000Active2 beds 2 baths947 sq. ft.
$155,000Active2 beds 2 baths947 sq. ft.2719 Brookfield Drive, Midway Park, NC 28544
MLS# 100547292Listed by: CENTURY 21 COASTAL ADVANTAGE - New
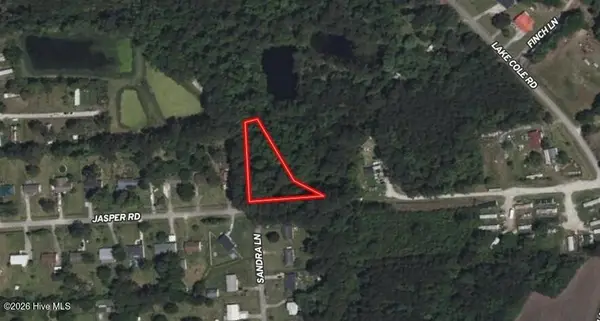 $33,000Active1.09 Acres
$33,000Active1.09 Acres0 Jasper Road, Midway Park, NC 28544
MLS# 100547295Listed by: COLDWELL BANKER PREFERRED PROPERTIES 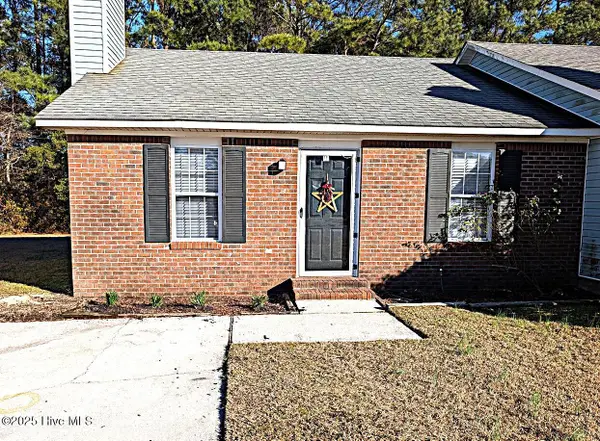 $154,900Active2 beds 2 baths877 sq. ft.
$154,900Active2 beds 2 baths877 sq. ft.113 Live Oak Court, Midway Park, NC 28544
MLS# 100546253Listed by: DSKT INC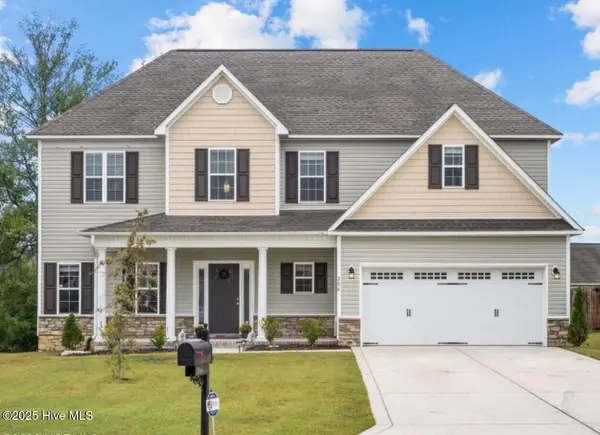 $385,000Active4 beds 3 baths2,428 sq. ft.
$385,000Active4 beds 3 baths2,428 sq. ft.206 Messenger Court, Jacksonville, NC 28546
MLS# 100546217Listed by: REALTY ONE GROUP EAST $360,000Active4 beds 3 baths1,900 sq. ft.
$360,000Active4 beds 3 baths1,900 sq. ft.820 Tuscarora Trail, Jacksonville, NC 28546
MLS# 100545917Listed by: CAROLINA REAL ESTATE GROUP- Open Sat, 1 to 3pm
 $405,000Active4 beds 3 baths3,185 sq. ft.
$405,000Active4 beds 3 baths3,185 sq. ft.422 Worsley Way, Jacksonville, NC 28546
MLS# 100545888Listed by: BERKSHIRE HATHAWAY HOMESERVICES CAROLINA PREMIER PROPERTIES 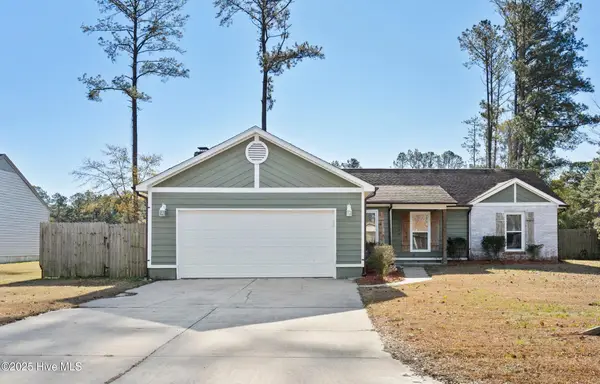 $254,000Pending3 beds 2 baths1,410 sq. ft.
$254,000Pending3 beds 2 baths1,410 sq. ft.2000 Hunters Ridge Drive, Midway Park, NC 28544
MLS# 100545854Listed by: COLDWELL BANKER SEA COAST ADVANTAGE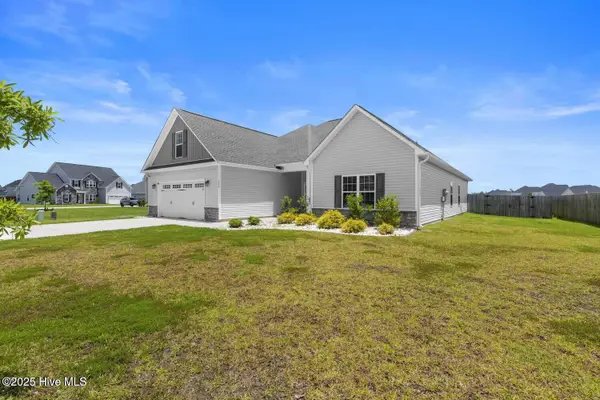 $354,900Active3 beds 2 baths2,642 sq. ft.
$354,900Active3 beds 2 baths2,642 sq. ft.204 Old Field School Lane, Jacksonville, NC 28546
MLS# 100545840Listed by: RE/MAX EXECUTIVE
