434 Creek Side Drive, Mills River, NC 28759
Local realty services provided by:ERA Sunburst Realty
Listed by: bre powers
Office: patton allen real estate llc.
MLS#:4307930
Source:CH
434 Creek Side Drive,Mills River, NC 28759
$860,000
- 3 Beds
- 5 Baths
- 2,874 sq. ft.
- Single family
- Active
Price summary
- Price:$860,000
- Price per sq. ft.:$299.23
About this home
Discover a rare mountain retreat in Mills River, perched on nearly an acre in a quiet, private road community of modern Green Certified/ENERGY STAR homes. Surrounded by wildlife, apple trees, blueberry, and blackberry bushes, seasonal wildflowers, and no-mow landscaping, this fenced backyard offers privacy and low-maintenance living. This home blends wellness, sustainability, and high-end design. It features low-VOC finishes, a whole-house water filtration system, and an advanced HEPA air system for optimal indoor air quality. Recently refinished hardwood floors and fresh interior paint give the home a fresh, like-new feel.
The open-concept main level includes a spacious kitchen, dining, and living area with premium designer fixtures, a first-floor bedroom with ensuite bath and deck access to mountain views, and a convenient half bath. Upstairs, the primary suite offers a luxurious ensuite and large closets, complemented by another full bedroom with bath access and an additional guest/bonus room.
The finished lower level with separate driveway and entrance is perfect for a private studio or in-law suite. A large, deep deck captures sweeping year-round mountain views, ideal for entertaining or relaxing.
Additional features include 220V Tesla/electric vehicle charger wiring, 220V sauna outlet on deck, a whole-house generator (2023), and ample storage throughout. Designed by a renowned interior designer from Lenny Kravitz’s New York design firm, this home combines luxury, sustainability, and comfort across three full floors.
Contact an agent
Home facts
- Year built:2021
- Listing ID #:4307930
- Updated:February 12, 2026 at 03:07 PM
Rooms and interior
- Bedrooms:3
- Total bathrooms:5
- Full bathrooms:4
- Half bathrooms:1
- Living area:2,874 sq. ft.
Heating and cooling
- Cooling:Heat Pump
- Heating:Heat Pump
Structure and exterior
- Roof:Metal
- Year built:2021
- Building area:2,874 sq. ft.
- Lot area:0.88 Acres
Schools
- High school:West Henderson
- Elementary school:Glen Marlow
Utilities
- Water:Well
- Sewer:Septic (At Site)
Finances and disclosures
- Price:$860,000
- Price per sq. ft.:$299.23
New listings near 434 Creek Side Drive
- New
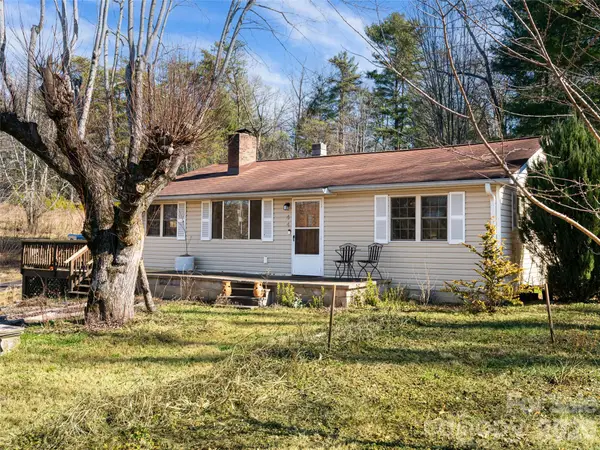 $415,000Active2 beds 2 baths1,471 sq. ft.
$415,000Active2 beds 2 baths1,471 sq. ft.44 Presbyterian Church Road, Mills River, NC 28759
MLS# 4341806Listed by: HOWARD HANNA BEVERLY-HANKS ASHEVILLE-BILTMORE PARK - New
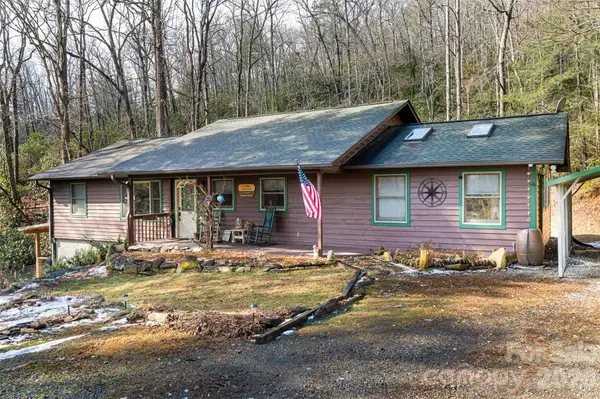 $499,000Active2 beds 2 baths2,352 sq. ft.
$499,000Active2 beds 2 baths2,352 sq. ft.19 Forge Drive, Mills River, NC 28759
MLS# 4344068Listed by: MOSAIC COMMUNITY LIFESTYLE REALTY - New
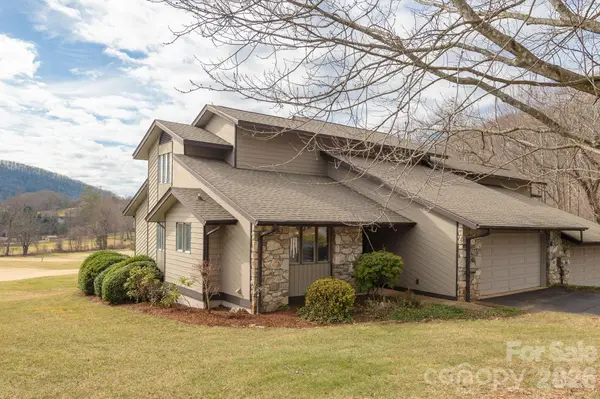 $599,900Active3 beds 3 baths2,052 sq. ft.
$599,900Active3 beds 3 baths2,052 sq. ft.30 La Vista Drive, Mills River, NC 28759
MLS# 4319272Listed by: BET-MAC REALTY - New
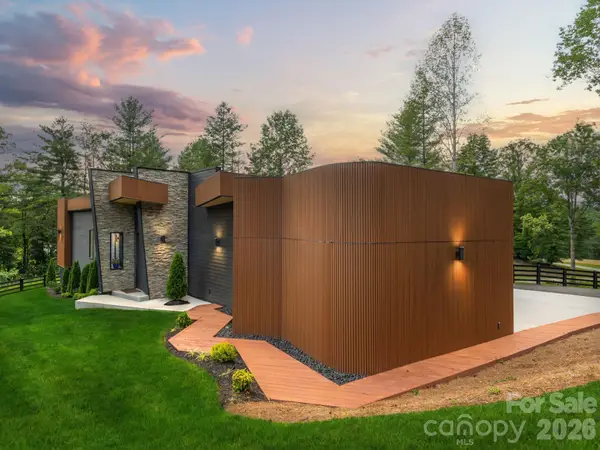 $915,000Active3 beds 4 baths2,186 sq. ft.
$915,000Active3 beds 4 baths2,186 sq. ft.78 Manchester Way, Mills River, NC 28759
MLS# 4343578Listed by: KELLER WILLIAMS PROFESSIONALS 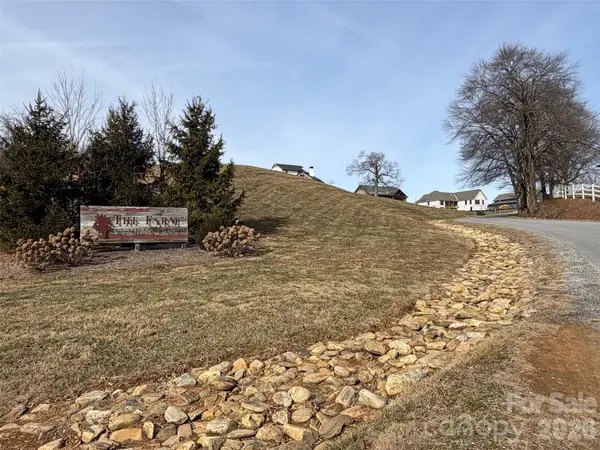 $325,000Active0.77 Acres
$325,000Active0.77 Acres0000 Majestic Ridge Road, Mills River, NC 28759
MLS# 4339984Listed by: THE PROFESSIONAL GROUP LLC $199,000Active0.71 Acres
$199,000Active0.71 Acres5 Chestnut Top Circle, Mills River, NC 28759
MLS# 4338396Listed by: PREMIER SOTHEBYS INTERNATIONAL REALTY $289,000Active1.14 Acres
$289,000Active1.14 Acres479 Nesbitt Drive #2, Mills River, NC 28759
MLS# 4337214Listed by: HOME AND LAND FOR SALE $399,000Active3 beds 2 baths1,429 sq. ft.
$399,000Active3 beds 2 baths1,429 sq. ft.115 Creeks End Circle, Mills River, NC 28759
MLS# 4335519Listed by: RE/MAX RESULTS $269,900Active4.6 Acres
$269,900Active4.6 Acres999 Ray Hill Road, Mills River, NC 28759
MLS# 4335470Listed by: BERKSHIRE HATHAWAY HOMESERVICES $300,000Active1.11 Acres
$300,000Active1.11 Acres101 Double Knob Road #75, Mills River, NC 28759
MLS# 4335371Listed by: HOWARD HANNA BEVERLY-HANKS FLETCHER

