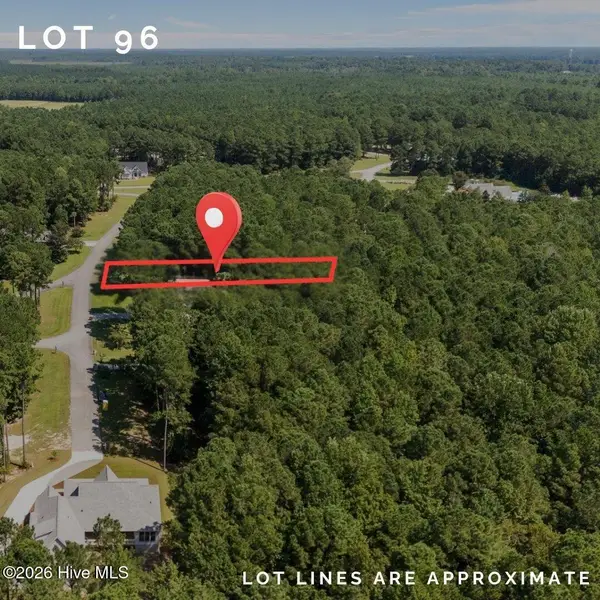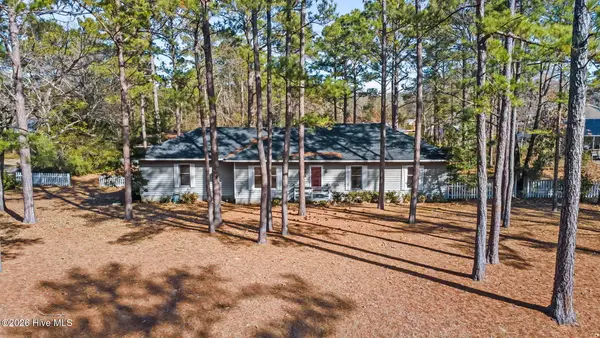128 W Burton Farm Drive, Minnesott Beach, NC 28510
Local realty services provided by:ERA Strother Real Estate
128 W Burton Farm Drive,Minnesott Beach, NC 28510
$509,000
- 3 Beds
- 3 Baths
- 1,698 sq. ft.
- Single family
- Active
Listed by: rebecca lang
Office: arlington place realty, llc.
MLS#:100541540
Source:NC_CCAR
Price summary
- Price:$509,000
- Price per sq. ft.:$299.76
About this home
This coastal cottage could not be any cuter and the modern floor plan is designed with easy living in mind. ''Full Bloom'' is a new construction home that has everything you need and charm to spare. Elevate your everyday and trade flood insurance for peace of mind, this home sits 27' ABOVE sea level. The the exterior is light and bright with Hardie board and batten siding and an open porch gable that welcomes you home. Rock the day away on the wide front porch overlooking your landscaped yard, or relax on the back porch, a true extension of your living space. The stained wood front door brings you in to the great room that feels extra spacious with vaulted ceilings and a light color palette. Your guest wing is to your right and the owner's suite is on your left with a 12' walk-in closet, double vanity, freestanding tub and custom tile shower. You'd think you would have to give up something to get everything you want in a 1700sf home, but not with this plan, it's laid out perfectly for easy one-level living. You have a decent size entryway off the 2-car garage with access to your laundry room, powder room, storage and large pantry. Arlington Place offers premier amenities like a clubhouse, pool, sports courts, boat ramp, day docks, trails, boardwalk, parks, kayak center, creek docks, riverfront pier, lakes, onsite storage and neighborhood beaches on the riverfront and Pintail Lake. Full Bloom is ideal for those looking to enjoy an active, nature-filled lifestyle while still being able to retreat to a tranquil home. Estimated completion January 2026.
Contact an agent
Home facts
- Year built:2025
- Listing ID #:100541540
- Added:92 day(s) ago
- Updated:February 16, 2026 at 11:13 AM
Rooms and interior
- Bedrooms:3
- Total bathrooms:3
- Full bathrooms:2
- Half bathrooms:1
- Living area:1,698 sq. ft.
Heating and cooling
- Cooling:Heat Pump
- Heating:Electric, Heat Pump, Heating
Structure and exterior
- Roof:Architectural Shingle
- Year built:2025
- Building area:1,698 sq. ft.
- Lot area:0.59 Acres
Schools
- High school:Pamlico County
- Middle school:Pamlico County
- Elementary school:Pamlico County Primary
Utilities
- Water:Community Water Available, Water Connected
Finances and disclosures
- Price:$509,000
- Price per sq. ft.:$299.76
New listings near 128 W Burton Farm Drive
- New
 $355,000Active3 beds 2 baths1,200 sq. ft.
$355,000Active3 beds 2 baths1,200 sq. ft.994 Mill Creek Drive # B, Minnesott Beach, NC 28510
MLS# 100554706Listed by: ARLINGTON PLACE REALTY, LLC - New
 $270,000Active3 beds 2 baths1,185 sq. ft.
$270,000Active3 beds 2 baths1,185 sq. ft.299 Phillips Drive, Minnesott Beach, NC 28510
MLS# 100554485Listed by: JOHN VESCO INC. - New
 $750,000Active4 beds 3 baths2,361 sq. ft.
$750,000Active4 beds 3 baths2,361 sq. ft.341 Indian Bluff Drive, Minnesott Beach, NC 28510
MLS# 100553962Listed by: REALTY ONE GROUP EAST - New
 $45,000Active0.71 Acres
$45,000Active0.71 Acres1049 Mill Creek Drive, Minnesott Beach, NC 28510
MLS# 100553527Listed by: TIDEWATER REAL ESTATE, INC  $35,000Active0.37 Acres
$35,000Active0.37 Acres401 Country Club Drive W, Minnesott Beach, NC 28510
MLS# 100552351Listed by: KAREN THOMAS RESIDENTAL AND COMMERICAL REAL ESTATE $39,000Active0.72 Acres
$39,000Active0.72 Acres830 Mill Creek Drive, Minnesott Beach, NC 28510
MLS# 100552262Listed by: ARLINGTON PLACE REALTY, LLC $375,000Active5.48 Acres
$375,000Active5.48 Acres801 Jeff Road, Minnesott Beach, NC 28510
MLS# 100551931Listed by: CENTURY 21 ZAYTOUN RAINES $58,000Active0.53 Acres
$58,000Active0.53 Acres111 Wild Cherry Lane, Minnesott Beach, NC 28510
MLS# 100551350Listed by: ARLINGTON PLACE REALTY, LLC $264,000Active3 beds 2 baths2,009 sq. ft.
$264,000Active3 beds 2 baths2,009 sq. ft.52 Lakeshore Drive, Arapahoe, NC 28510
MLS# 100550864Listed by: KELLER WILLIAMS REALTY POINTS EAST $55,000Pending0.54 Acres
$55,000Pending0.54 Acres91 Wild Cherry Lane, Minnesott Beach, NC 28510
MLS# 100550392Listed by: ARLINGTON PLACE REALTY, LLC

