11016 Tyler Brook Lane #OAK0036, Mint Hill, NC 28227
Local realty services provided by:ERA Live Moore
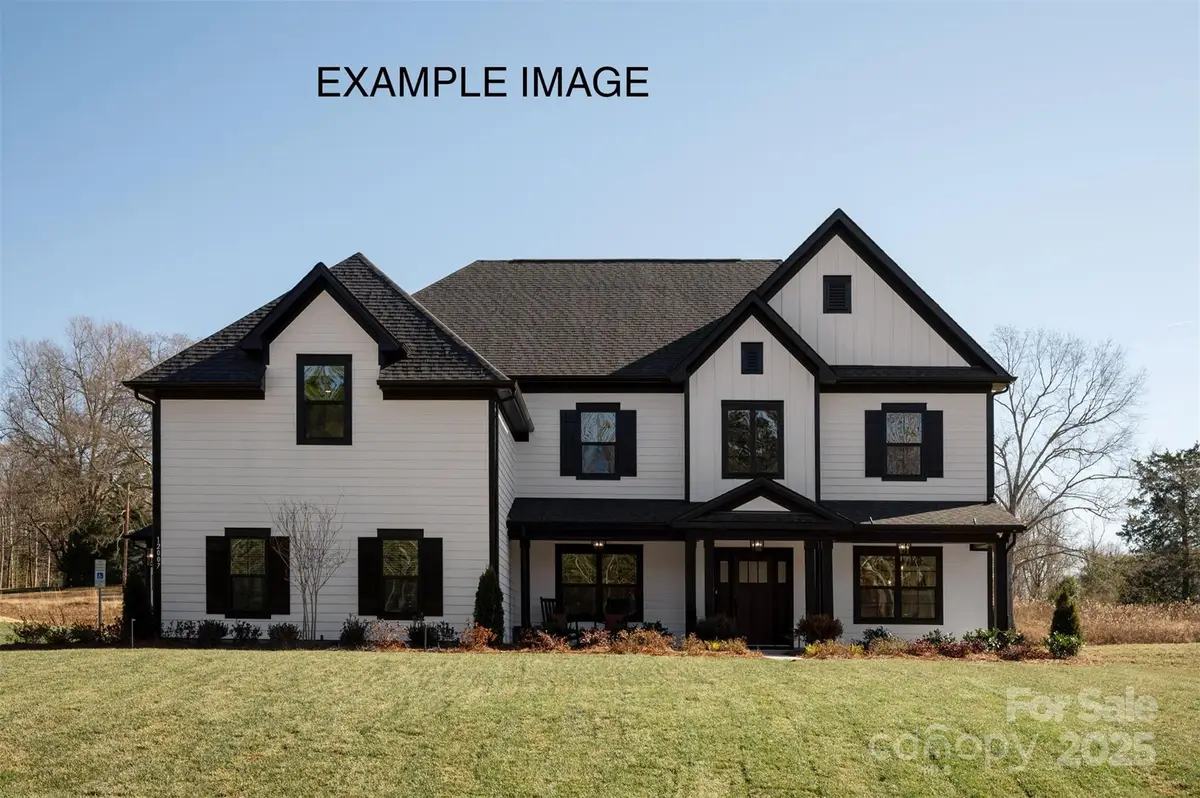
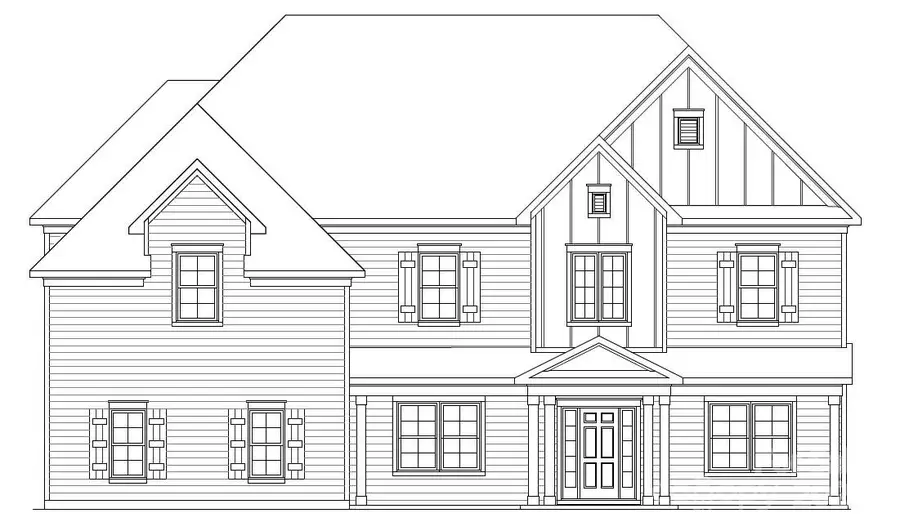
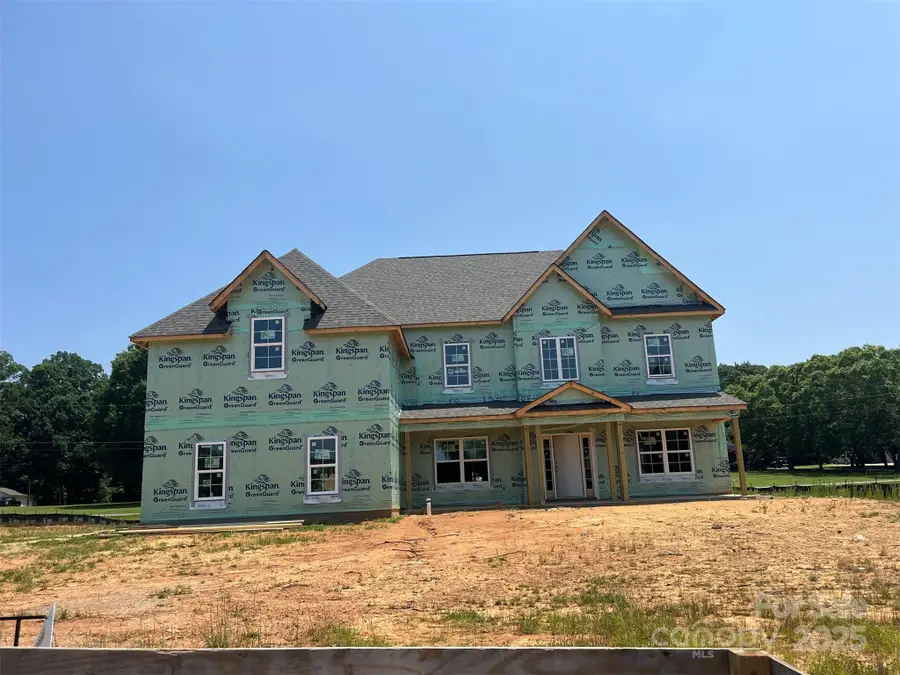
Listed by:emily barry
Office:ehc brokerage lp
MLS#:4223649
Source:CH
11016 Tyler Brook Lane #OAK0036,Mint Hill, NC 28227
$890,322
- 4 Beds
- 4 Baths
- 3,811 sq. ft.
- Single family
- Pending
Price summary
- Price:$890,322
- Price per sq. ft.:$233.62
- Monthly HOA dues:$70.83
About this home
Charming Craftsman exterior welcomes you with a wide front porch & painted Hardie® siding & board/ batten accents. Impressive 2-story foyer & formal room; study w/ tray clg. Tucked away is a large guest suite. Rear covered porch! KT has quartz counters, 42" white perimeter cabs w/ grey mist painted cabs at island, soft close doors/drawers, double trash pullout, GE Profile SS app w/ 36" gas cooktop & extraction hood vented outside, large SS undermount sink w/ matte black hardware. Flanking the gas fireplace are 2 niches w/ base cabs & floating shelves. Drop zone in mudroom. Upstairs is a large Bonus & luxurious Premier Suite w/ tray clg & huge WIC. Premier Bath has large tiled shower, soaking tub, quartz counters, white cabs, tiled floor, matte black hardware. Jack & Jill bath. Secondary baths include raised height vanities, quartz counters, tiled floors. 6.5" French Oak hardwoods throughout main living areas; stairs have oak treads & iron twist railings for an elegant touch. .51 acres.
Contact an agent
Home facts
- Year built:2025
- Listing Id #:4223649
- Updated:August 15, 2025 at 07:13 AM
Rooms and interior
- Bedrooms:4
- Total bathrooms:4
- Full bathrooms:3
- Half bathrooms:1
- Living area:3,811 sq. ft.
Heating and cooling
- Heating:Natural Gas
Structure and exterior
- Roof:Shingle
- Year built:2025
- Building area:3,811 sq. ft.
- Lot area:0.51 Acres
Schools
- High school:Independence
- Elementary school:Clear Creek
Utilities
- Sewer:Public Sewer
Finances and disclosures
- Price:$890,322
- Price per sq. ft.:$233.62
New listings near 11016 Tyler Brook Lane #OAK0036
- New
 $544,819Active3 beds 3 baths1,992 sq. ft.
$544,819Active3 beds 3 baths1,992 sq. ft.18221 Middle Springs Lane, Mint Hill, NC 28227
MLS# 4292327Listed by: DAVID WEEKLEY HOMES - New
 $921,970Active4 beds 4 baths3,826 sq. ft.
$921,970Active4 beds 4 baths3,826 sq. ft.12107 Sessile Drive #OAK0023, Mint Hill, NC 28227
MLS# 4274005Listed by: EHC BROKERAGE LP - Coming Soon
 $700,000Coming Soon2 beds 2 baths
$700,000Coming Soon2 beds 2 baths12314 Lawyers Road, Mint Hill, NC 28227
MLS# 4291664Listed by: COMPASS - New
 $689,000Active3 beds 3 baths2,523 sq. ft.
$689,000Active3 beds 3 baths2,523 sq. ft.7230 Truelight Church Road, Mint Hill, NC 28227
MLS# 4291567Listed by: GOLDEN BRIDGE REALTY, LLC - New
 $602,120Active4 beds 3 baths2,396 sq. ft.
$602,120Active4 beds 3 baths2,396 sq. ft.7019 Short Stirrup Lane, Mint Hill, NC 28227
MLS# 4291691Listed by: TRI POINTE HOMES INC - New
 $603,607Active5 beds 3 baths2,517 sq. ft.
$603,607Active5 beds 3 baths2,517 sq. ft.7105 Short Stirrup Lane, Mint Hill, NC 28227
MLS# 4291701Listed by: TRI POINTE HOMES INC - Coming Soon
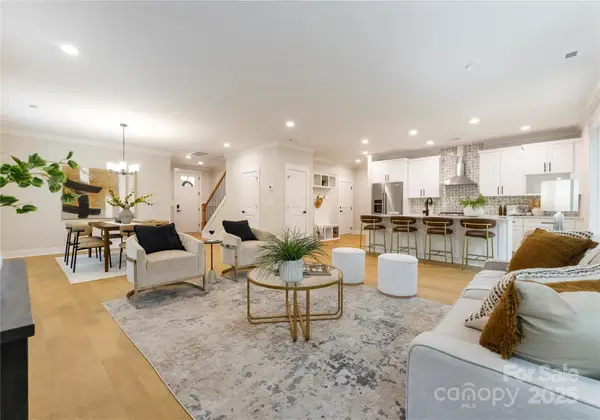 $635,000Coming Soon5 beds 3 baths
$635,000Coming Soon5 beds 3 baths5609 Birchhill Road, Mint Hill, NC 28227
MLS# 4291120Listed by: CAROLINA REALTY ADVISORS - Open Sat, 1 to 4pmNew
 $659,900Active4 beds 3 baths3,135 sq. ft.
$659,900Active4 beds 3 baths3,135 sq. ft.8100 Grey Timbers Court, Mint Hill, NC 28227
MLS# 4290863Listed by: OAK AND WILLOW REALTY LLC 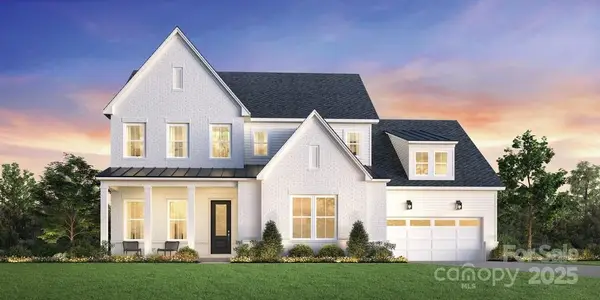 $925,271Pending5 beds 5 baths3,908 sq. ft.
$925,271Pending5 beds 5 baths3,908 sq. ft.5100 Mint Harbor Way #405, Charlotte, NC 28269
MLS# 4291033Listed by: TOLL BROTHERS REAL ESTATE INC- New
 $389,000Active3 beds 2 baths1,803 sq. ft.
$389,000Active3 beds 2 baths1,803 sq. ft.3729 Oak View Court, Matthews, NC 28105
MLS# 4289606Listed by: CORCORAN HM PROPERTIES
