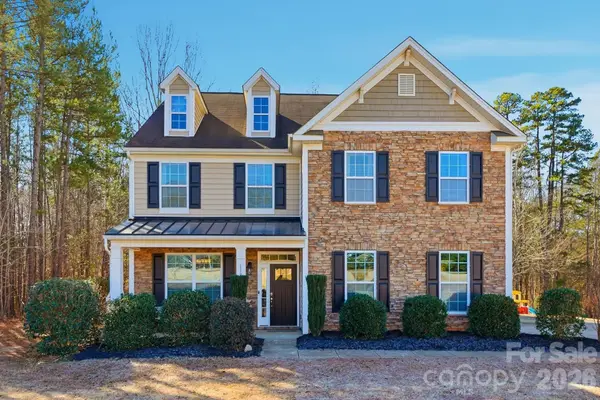- ERA
- North Carolina
- Mint Hill
- 14701 Cabarrus Road
14701 Cabarrus Road, Mint Hill, NC 28227
Local realty services provided by:ERA Live Moore
Listed by: jennifer ledford
Office: exp realty llc. ballantyne
MLS#:4260366
Source:CH
Price summary
- Price:$799,000
- Price per sq. ft.:$175.07
About this home
Permitted as a 3-bedroom septic, functions like 5 bedrooms. DRASTIC $100,000 TOTAL PRICE IMPROVEMENT! Stop the Scroll and Come See For Yourself!
Art deco showpiece with custom design and serious efficiency. Inspired by Frank Lloyd Wright. Lives large with two bonus rooms.
Johnson insulated concrete block keeps it cool in summer, warm in winter, and adds fire resistance, comfort, and potential insurance savings.
Main level features radiant-heat ready floors and a stunning wood stove that also warms the primary suite. Chef’s kitchen with new Bosch double oven, dishwasher, and wine fridge.
Retreat-style primary with sitting area, remodeled shower, self-cleaning jacuzzi tub, and a designer closet.
Third floor media room for movies, gaming, or guests. Lifetime M&W Mira metal windows. New HVAC on first and third floors.
Resort backyard with saltwater pool, quartz concrete finish, tanning ledge, built-in barstools, LED party light, and new pump, filter, and cleaner. Tiki hut with new sink and faucet, topped with terra-cotta.
Want covered parking, you have plenty of decorative block on site to create a carport. Energy smart. Design forward. Move-in ready. Truly a gem.
Contact an agent
Home facts
- Year built:2009
- Listing ID #:4260366
- Updated:January 31, 2026 at 08:38 AM
Rooms and interior
- Bedrooms:3
- Total bathrooms:4
- Full bathrooms:3
- Half bathrooms:1
- Living area:4,564 sq. ft.
Heating and cooling
- Cooling:Heat Pump
- Heating:Heat Pump
Structure and exterior
- Year built:2009
- Building area:4,564 sq. ft.
- Lot area:0.46 Acres
Schools
- High school:Independence
- Elementary school:Clear Creek
Utilities
- Water:Well
- Sewer:Septic (At Site)
Finances and disclosures
- Price:$799,000
- Price per sq. ft.:$175.07
New listings near 14701 Cabarrus Road
- New
 $725,000Active5 beds 3 baths3,346 sq. ft.
$725,000Active5 beds 3 baths3,346 sq. ft.4100 Hay Meadow Drive, Mint Hill, NC 28227
MLS# 4342313Listed by: MISTY BLUE REALTY & CONSULTING - Coming Soon
 $410,000Coming Soon3 beds 2 baths
$410,000Coming Soon3 beds 2 baths2431 Fox Hollow Road, Mint Hill, NC 28227
MLS# 4334958Listed by: HOWARD HANNA ALLEN TATE CHARLOTTE SOUTH - Coming Soon
 $465,000Coming Soon4 beds 3 baths
$465,000Coming Soon4 beds 3 baths10606 Arlington Church Road, Mint Hill, NC 28227
MLS# 4340665Listed by: NORTHWAY REALTY LLC - Coming Soon
 $480,000Coming Soon4 beds 3 baths
$480,000Coming Soon4 beds 3 baths1221 Colgher Street, Charlotte, NC 28227
MLS# 4340556Listed by: NORTHGROUP REAL ESTATE LLC - Coming SoonOpen Sat, 12 to 1:30pm
 $545,000Coming Soon3 beds 3 baths
$545,000Coming Soon3 beds 3 baths12705 Twilight Drive, Mint Hill, NC 28227
MLS# 4336999Listed by: KELLER WILLIAMS CONNECTED - New
 $462,500Active4 beds 3 baths3,500 sq. ft.
$462,500Active4 beds 3 baths3,500 sq. ft.7719 Kuck Road, Mint Hill, NC 28227
MLS# 4339819Listed by: CENTURY 21 RUCKER REAL ESTATE - New
 $620,000Active4 beds 4 baths2,965 sq. ft.
$620,000Active4 beds 4 baths2,965 sq. ft.11901 Kimberfield Road, Matthews, NC 28105
MLS# 4338243Listed by: TERRA VISTA REALTY - New
 $400,000Active3 beds 2 baths1,218 sq. ft.
$400,000Active3 beds 2 baths1,218 sq. ft.10704 Connell Road, Mint Hill, NC 28227
MLS# 4338299Listed by: EXP REALTY LLC MOORESVILLE - New
 $405,000Active3 beds 2 baths1,321 sq. ft.
$405,000Active3 beds 2 baths1,321 sq. ft.7200 Box Car Court, Charlotte, NC 28227
MLS# 4338024Listed by: MARK SPAIN REAL ESTATE  $634,900Active4 beds 3 baths2,907 sq. ft.
$634,900Active4 beds 3 baths2,907 sq. ft.10914 Stone Bunker Drive, Mint Hill, NC 28227
MLS# 4329938Listed by: RE/MAX EXECUTIVE

