2540 Bain Farm Road, Mint Hill, NC 28227
Local realty services provided by:ERA Sunburst Realty
Listed by: chad hetherman
Office: exp realty llc. mooresville
MLS#:4304348
Source:CH
2540 Bain Farm Road,Mint Hill, NC 28227
$950,000
- 5 Beds
- 3 Baths
- 2,831 sq. ft.
- Single family
- Active
Price summary
- Price:$950,000
- Price per sq. ft.:$335.57
About this home
Welcome home to a masterfully curated home that is nestled on 3 wooded acres in Mint Hill. Offering privacy, artistry, and custom designer finishes; this property is a rare sanctuary inside the 485 loop. This 5BR, 3BA home with a 2-car detached garage (with commercial-grade Polyurea flooring) features 3 fireplaces (wood, gas & electric) and tasteful upgrades throughout: Fully finished 2-car garage (2024), Monotech Monolithic hardwood floors (new Sept 2025), architectural shingle roof (2023), triple-pane windows (2022), and Mahogany doors (2022). The main-floor primary suite is an escape of its own with the private entrance to a secluded hot tub deck with Massaranduba Brazilian hardwood decking and a Caldera Seychelles 7-person saltwater spa. Distinctive finishes elevate every space for even the most discerning of buyers - ancient reclaimed Mediterranean stone, travertine grilling patio, imported wallpapers, and designer lighting. All this with NO HOA! See the Special Features sheet for more upgrades and improvements!
Contact an agent
Home facts
- Year built:1975
- Listing ID #:4304348
- Updated:December 17, 2025 at 09:58 PM
Rooms and interior
- Bedrooms:5
- Total bathrooms:3
- Full bathrooms:3
- Living area:2,831 sq. ft.
Heating and cooling
- Cooling:Central Air
- Heating:Forced Air, Natural Gas
Structure and exterior
- Year built:1975
- Building area:2,831 sq. ft.
- Lot area:2.99 Acres
Schools
- High school:Independence
- Elementary school:Bain
Utilities
- Water:Well
- Sewer:Septic (At Site)
Finances and disclosures
- Price:$950,000
- Price per sq. ft.:$335.57
New listings near 2540 Bain Farm Road
- Coming Soon
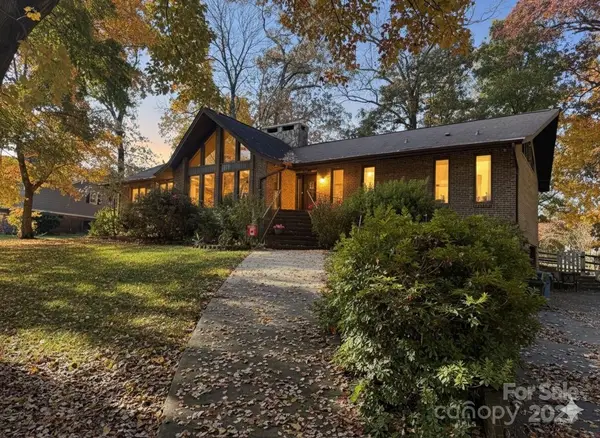 $655,000Coming Soon4 beds 2 baths
$655,000Coming Soon4 beds 2 baths5900 Foxcrest Drive, Mint Hill, NC 28227
MLS# 4330499Listed by: MAGNOLIA DREAM REAL ESTATE - New
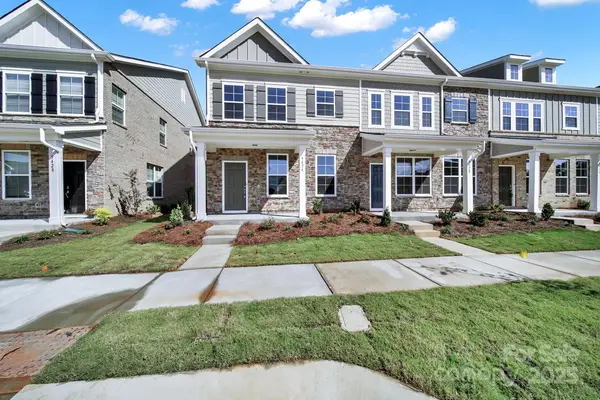 $389,800Active3 beds 3 baths1,872 sq. ft.
$389,800Active3 beds 3 baths1,872 sq. ft.5424 Kinsbridge Drive, Mint Hill, NC 28227
MLS# 4329952Listed by: KELLER WILLIAMS SOUTH PARK - Coming Soon
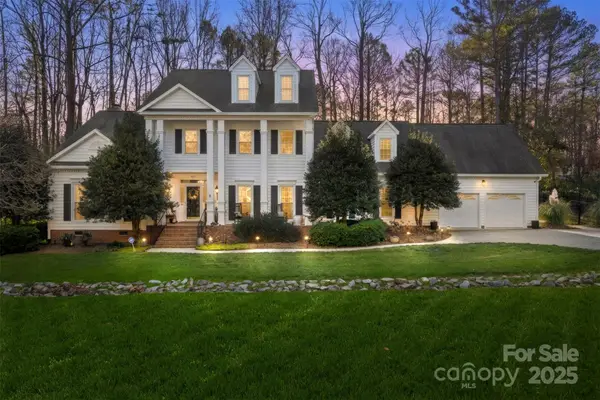 $850,000Coming Soon5 beds 3 baths
$850,000Coming Soon5 beds 3 baths4912 Dayspring Drive, Mint Hill, NC 28227
MLS# 4330175Listed by: KELLER WILLIAMS SOUTH PARK - Coming Soon
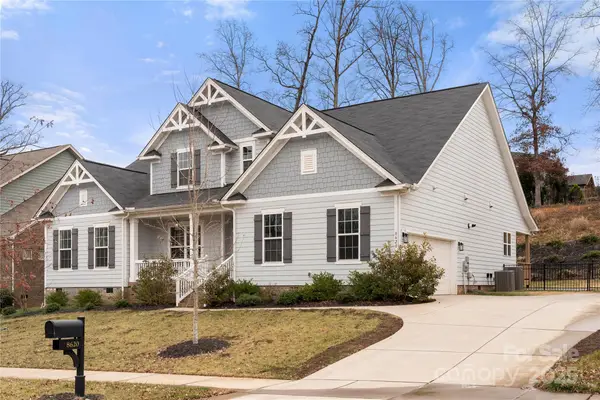 $675,000Coming Soon4 beds 4 baths
$675,000Coming Soon4 beds 4 baths8620 Raven Top Drive, Mint Hill, NC 28227
MLS# 4329399Listed by: EXP REALTY LLC - Coming SoonOpen Sat, 12 to 2pm
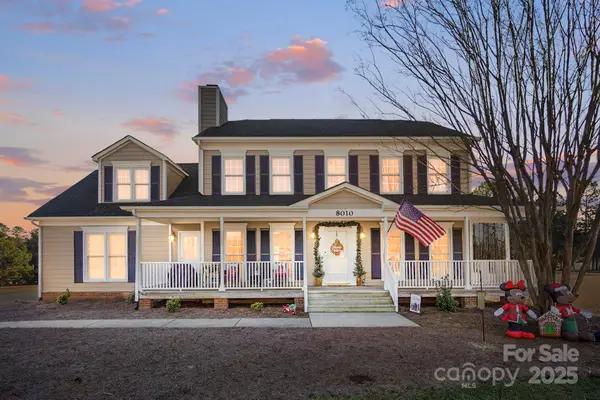 $649,900Coming Soon4 beds 3 baths
$649,900Coming Soon4 beds 3 baths8010 Silver Maple Lane, Mint Hill, NC 28227
MLS# 4327940Listed by: DEBBIE CLONTZ REAL ESTATE LLC - Coming SoonOpen Sat, 10am to 12pm
 $515,000Coming Soon4 beds 3 baths
$515,000Coming Soon4 beds 3 baths6517 Old Magnolia Lane, Mint Hill, NC 28227
MLS# 4328808Listed by: KELLER WILLIAMS BALLANTYNE AREA - Coming Soon
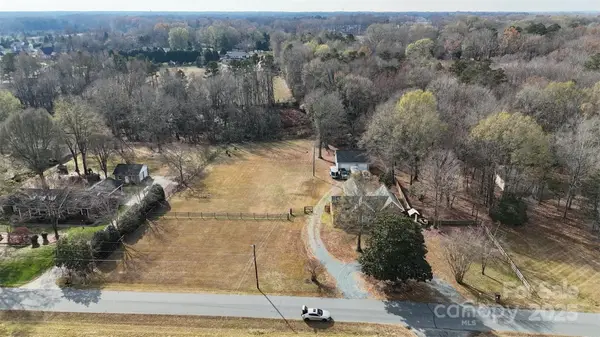 $489,900Coming Soon3 beds 2 baths
$489,900Coming Soon3 beds 2 baths7523 Mcwhirter Road, Mint Hill, NC 28227
MLS# 4326544Listed by: RE/MAX EXECUTIVE - New
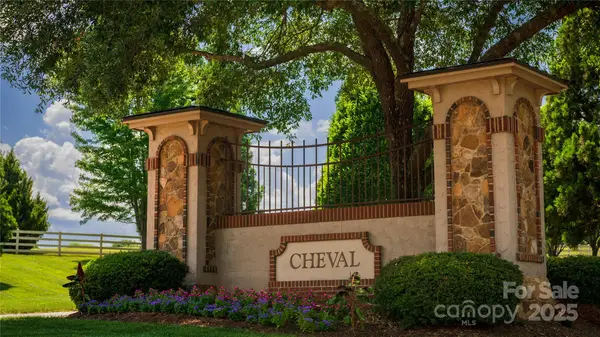 $330,000Active0.92 Acres
$330,000Active0.92 Acres12804 Early Meadow Way #11, Mint Hill, NC 28227
MLS# 4329187Listed by: HELEN ADAMS REALTY - New
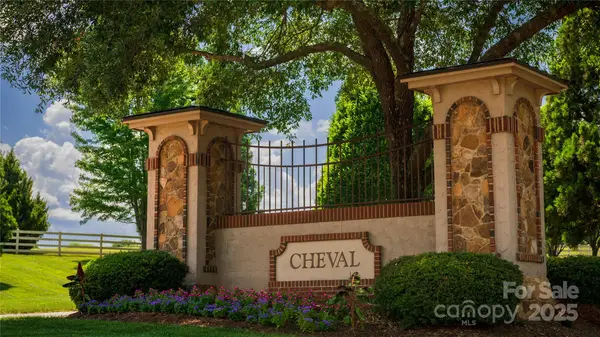 $285,000Active1.08 Acres
$285,000Active1.08 Acres16502 Grande Vineyards Drive #43, Mint Hill, NC 28227
MLS# 4329208Listed by: HELEN ADAMS REALTY - New
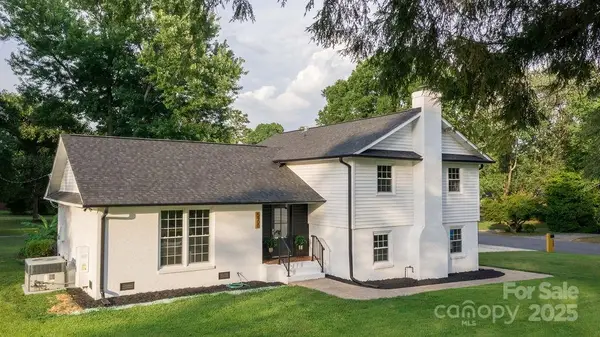 $615,000Active4 beds 3 baths2,406 sq. ft.
$615,000Active4 beds 3 baths2,406 sq. ft.5900 Oakwielde Court, Mint Hill, NC 28227
MLS# 4329157Listed by: S AND B REAL ESTATE LLC
