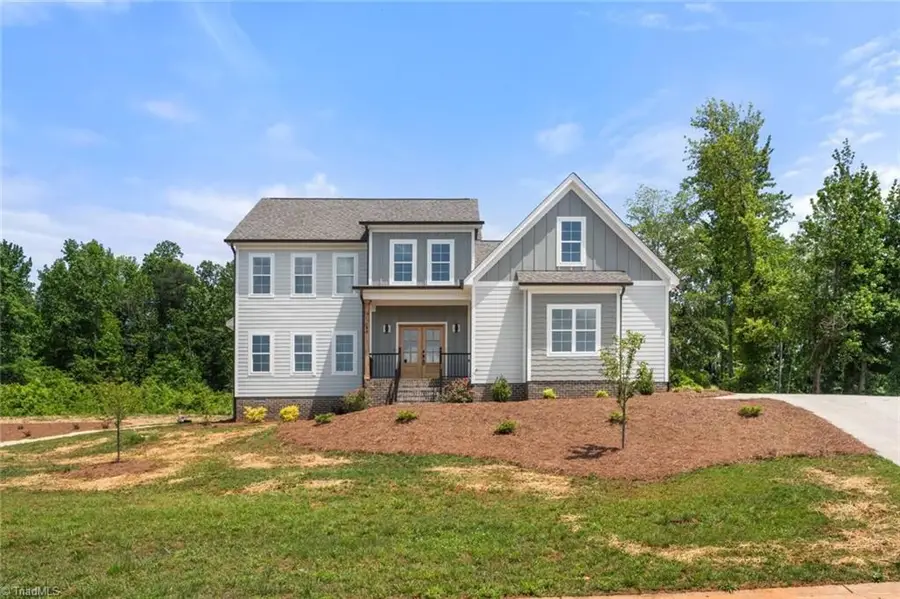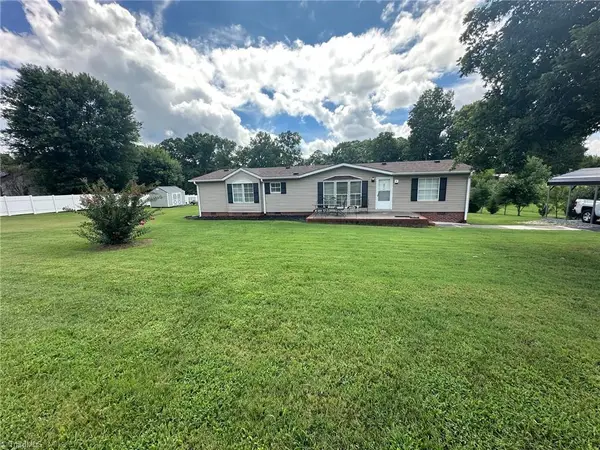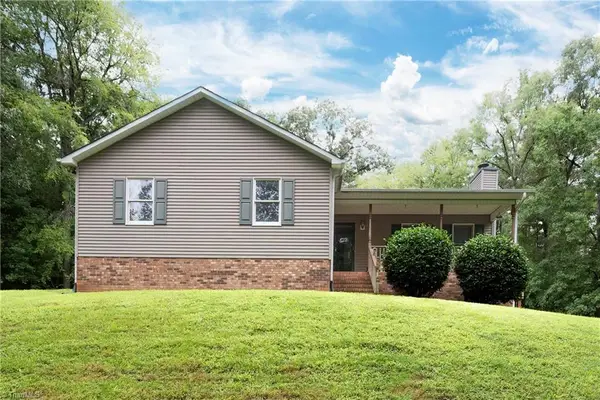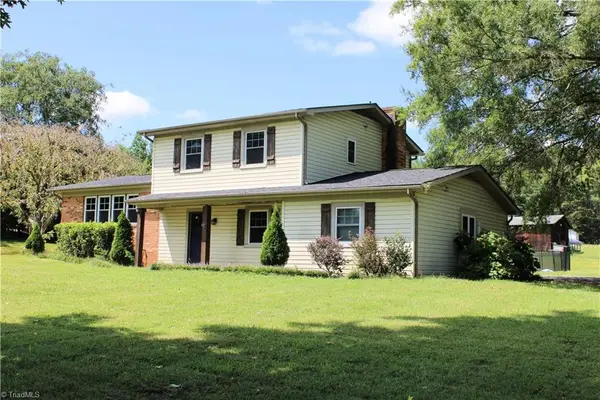163 Summerlyn Drive, Mocksville, NC 27028
Local realty services provided by:ERA Live Moore



163 Summerlyn Drive,Mocksville, NC 27028
$635,000
- 4 Beds
- 4 Baths
- - sq. ft.
- Single family
- Pending
Listed by:emily dunlap
Office:berkshire hathaway homeservices carolinas realty
MLS#:1181407
Source:NC_TRIAD
Price summary
- Price:$635,000
- Monthly HOA dues:$58.33
About this home
Your dream house by Third Generation Homes awaits. Nestled on a sprawling and picturesque lot totaling over 1 acre, this new home embodies the charm of a farmhouse retreat while offering modern conveniences and top notch quality. As you approach the property, you'll be greeted by the tranquility of the surrounding landscape, including front porch views of a horse farm. The large backyard provides ample room for outdoor activities, gardening, or simply enjoying the beauty of nature. Step inside to discover a meticulously crafted interior that seamlessly blends elegance and cozy design. The open floor plan is ideal for both entertaining and everyday living with the primary on the main level. Why wait on construction when you can have brand new and move-in ready?! Builder is offering a Weber Grill as a closing gift if contract signed by June 16th! Get ready for Summer evenings on the private covered porch with wooded views. Save up to $3,000 with builder's lending partner.
Contact an agent
Home facts
- Year built:2024
- Listing Id #:1181407
- Added:90 day(s) ago
- Updated:August 09, 2025 at 05:57 AM
Rooms and interior
- Bedrooms:4
- Total bathrooms:4
- Full bathrooms:3
- Half bathrooms:1
Heating and cooling
- Cooling:Ceiling Fan(s), Central Air
- Heating:Electric, Heat Pump
Structure and exterior
- Year built:2024
Schools
- High school:Davie County
- Middle school:North Davie
- Elementary school:William R. Davie
Utilities
- Water:Public
- Sewer:Septic Tank
Finances and disclosures
- Price:$635,000
- Tax amount:$508
New listings near 163 Summerlyn Drive
- New
 $595,000Active3 beds 3 baths
$595,000Active3 beds 3 baths206 Deacon Way, Mocksville, NC 27028
MLS# 1190836Listed by: MARK SPAIN REAL ESTATE - New
 $225,000Active3 beds 2 baths
$225,000Active3 beds 2 baths5173 Us Highway 601 N, Mocksville, NC 27028
MLS# 1191004Listed by: TOTAL REAL ESTATE, LLC - New
 $60,000Active2 beds 2 baths
$60,000Active2 beds 2 baths114 Oak Tree Drive, Mocksville, NC 27028
MLS# 1191104Listed by: CARDINAL 50 REAL ESTATE LLC - New
 $365,000Active3 beds 2 baths
$365,000Active3 beds 2 baths2408 Milling Road, Mocksville, NC 27028
MLS# 1190984Listed by: HILLSDALE REAL ESTATE GROUP - New
 $415,000Active3 beds 2 baths
$415,000Active3 beds 2 baths1342 Bear Creek Church Road, Mocksville, NC 27028
MLS# 1190593Listed by: PARTNERS REAL ESTATE - New
 $345,440Active5 beds 3 baths
$345,440Active5 beds 3 baths176 Big Laurel Drive, Mocksville, NC 27028
MLS# 1190945Listed by: DR HORTON - New
 $89,999Active-- Acres
$89,999Active-- Acres143 Reserve Drive, Mocksville, NC 27028
MLS# 1190833Listed by: MAIN ST. BROKERS REAL ESTATE  $197,500Pending3 beds 2 baths
$197,500Pending3 beds 2 baths224 Ralph Road, Mocksville, NC 27028
MLS# 1190628Listed by: HOWARD REALTY & INSURANCE, INC- New
 $137,000Active4 beds 2 baths
$137,000Active4 beds 2 baths259 Sunburst Lane, Mocksville, NC 27028
MLS# 1190594Listed by: REAL BROKER LLC  $349,900Pending3 beds 2 baths
$349,900Pending3 beds 2 baths247 Chestnut Trail, Mocksville, NC 27028
MLS# 1189799Listed by: EAGLE REALTY OF NC
