1207 Scotch Meadows Loop, Monroe, NC 28110
Local realty services provided by:ERA Live Moore

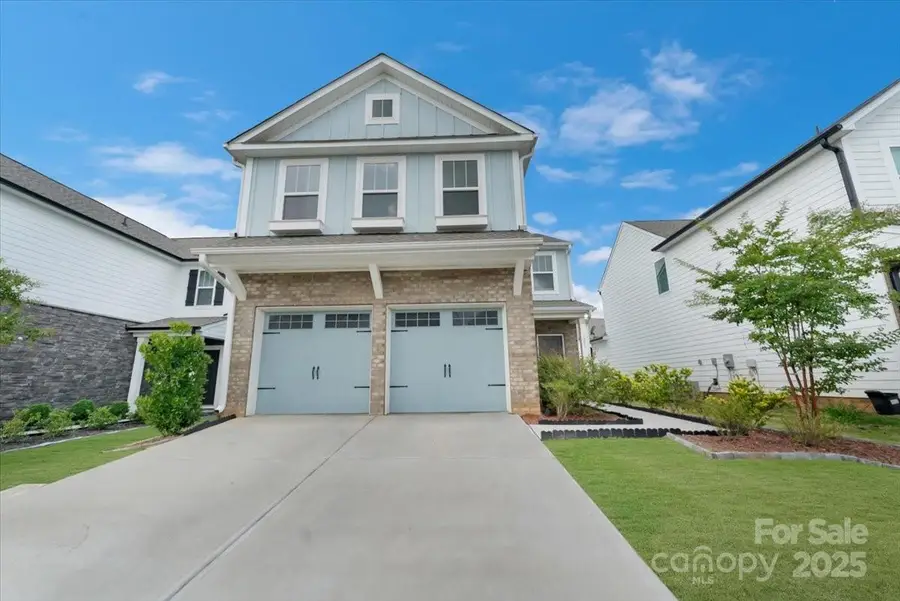
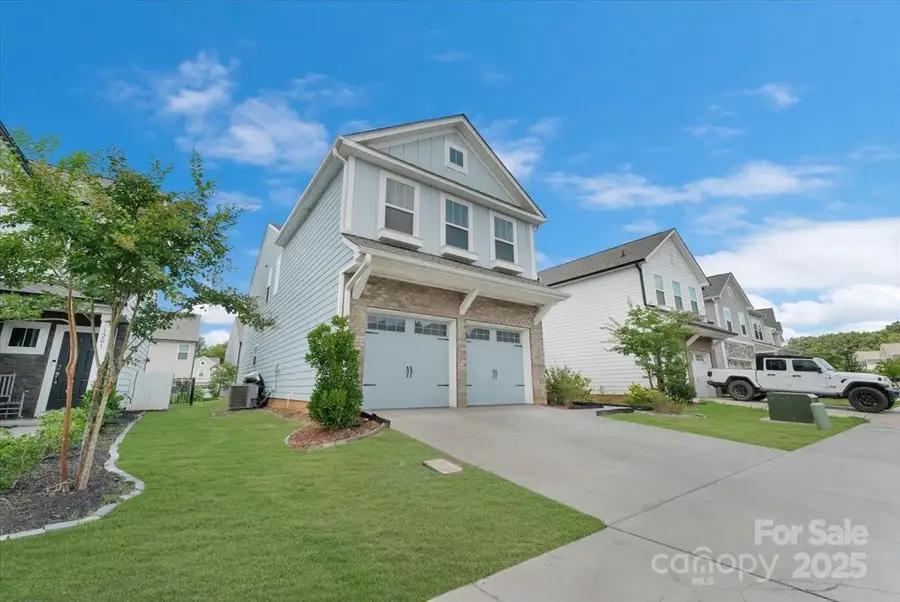
1207 Scotch Meadows Loop,Monroe, NC 28110
$399,000
- 3 Beds
- 3 Baths
- 2,420 sq. ft.
- Single family
- Active
Listed by:
- Deepthi Mallakki Nagaveerappa(214) 235 - 2562ERA Live Moore
MLS#:4282812
Source:CH
Price summary
- Price:$399,000
- Price per sq. ft.:$164.88
- Monthly HOA dues:$33.33
About this home
Welcome to this beautiful, well maintained 3bd, 2.5ba with a huge loft area, in the heart of Scotch Meadows in Monroe. Zoned for sought after schools, just minutes away from shopping & dining. Minute to the Morgan Hill Bypass to Tollway 74 makes the commute to uptown & other places quite easy. Main floor boasts an Open Floor plan with large kitchen with an Island, spacious living are and dining area. Plenty of sunlight through out the house, stylish fixtures & upgrades, sizable bedrooms, SS appliances are a few highlights. As you go up the stairs you're welcomed by a huge loft that can be a game room/media space/play are/office/library or just a space for any retreat idea for the family. Thoughtfully placed bd rms & bath. On one side is the large primary bedroom with his & her's closet, primary bath with walk-in shower & dual vanity. on the other side are 2 secondary bd rms with a hall bath. Not to forget the nice, usable backyard to spend ur beautiful evenings.
Contact an agent
Home facts
- Year built:2022
- Listing Id #:4282812
- Updated:August 15, 2025 at 01:23 PM
Rooms and interior
- Bedrooms:3
- Total bathrooms:3
- Full bathrooms:2
- Half bathrooms:1
- Living area:2,420 sq. ft.
Heating and cooling
- Cooling:Central Air
Structure and exterior
- Roof:Shingle
- Year built:2022
- Building area:2,420 sq. ft.
- Lot area:0.11 Acres
Schools
- High school:Piedmont
- Elementary school:Unionville
Utilities
- Sewer:Public Sewer
Finances and disclosures
- Price:$399,000
- Price per sq. ft.:$164.88
New listings near 1207 Scotch Meadows Loop
- New
 $448,837Active3 beds 2 baths2,100 sq. ft.
$448,837Active3 beds 2 baths2,100 sq. ft.1605 Honey Trail, Monroe, NC 28112
MLS# 4292355Listed by: MATTAMY CAROLINA CORPORATION - New
 $393,990Active3 beds 3 baths2,314 sq. ft.
$393,990Active3 beds 3 baths2,314 sq. ft.1825 Augustine Street, Monroe, NC 28112
MLS# 4292174Listed by: M/I HOMES - New
 $379,990Active3 beds 3 baths1,884 sq. ft.
$379,990Active3 beds 3 baths1,884 sq. ft.908 Barker Street, Monroe, NC 28112
MLS# 4292225Listed by: M/I HOMES - Open Sat, 12 to 3pmNew
 $775,000Active4 beds 4 baths3,300 sq. ft.
$775,000Active4 beds 4 baths3,300 sq. ft.3409 Out Of Bounds Drive, Monroe, NC 28112
MLS# 4291312Listed by: KELLER WILLIAMS BALLANTYNE AREA - New
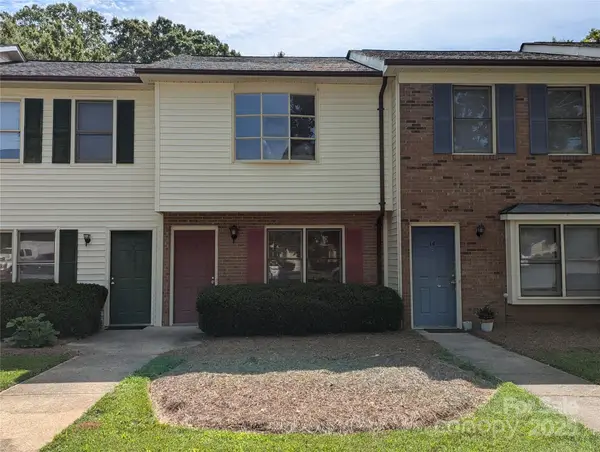 $162,500Active2 beds 2 baths992 sq. ft.
$162,500Active2 beds 2 baths992 sq. ft.1111 Keswick Place #13, Monroe, NC 28112
MLS# 4286152Listed by: NORTHGROUP REAL ESTATE LLC - Open Sun, 1 to 3pmNew
 $315,000Active3 beds 3 baths1,792 sq. ft.
$315,000Active3 beds 3 baths1,792 sq. ft.806 Colony Oaks Drive, Monroe, NC 28112
MLS# 4291954Listed by: COLDWELL BANKER REALTY - Open Sat, 12 to 2pmNew
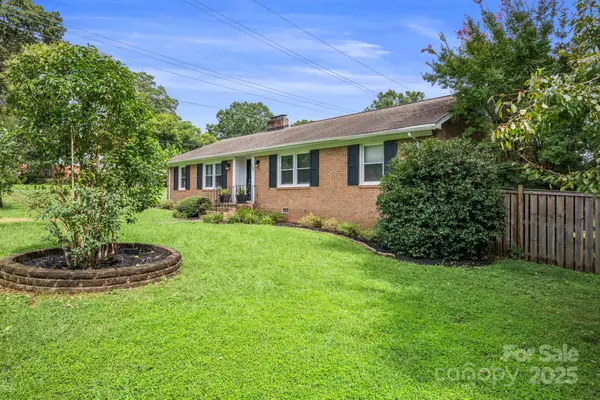 $349,900Active3 beds 2 baths1,690 sq. ft.
$349,900Active3 beds 2 baths1,690 sq. ft.1301 Ann Street, Monroe, NC 28112
MLS# 4287772Listed by: KELLER WILLIAMS SELECT - New
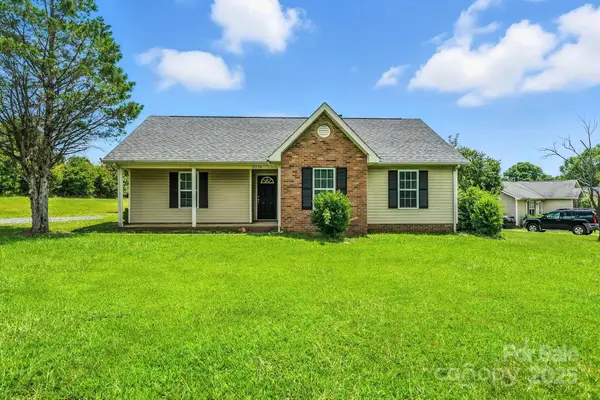 $345,000Active3 beds 2 baths
$345,000Active3 beds 2 baths5216 Willow Run Drive, Monroe, NC 28110
MLS# 4287237Listed by: MAINSTAY BROKERAGE LLC - Open Sat, 1 to 3pmNew
 $495,000Active5 beds 4 baths2,820 sq. ft.
$495,000Active5 beds 4 baths2,820 sq. ft.2333 Lorelei Terrace, Monroe, NC 28112
MLS# 4291164Listed by: KELLER WILLIAMS SOUTH PARK - New
 $622,000Active4 beds 4 baths3,461 sq. ft.
$622,000Active4 beds 4 baths3,461 sq. ft.4114 Mcmanus Road #1p, Monroe, NC 28110
MLS# 4291877Listed by: TLS REALTY LLC
