7006 Lone Eagle Drive #18, Monroe, NC 28110
Local realty services provided by:ERA Live Moore
Listed by: kim raymond
Office: ivester jackson christie's
MLS#:4268647
Source:CH
Price summary
- Price:$355,000
- Price per sq. ft.:$265.92
About this home
WELCOME HOME to this lovely REMODELED home in UNION COUNTY. PIEDMONT School district. This one story home sits prominently on a corner lot with approximately 1 acre of land made for your families enjoyment. This lovely home has recently been remodeled. New kitchen appliances including stove, dishwasher, microwave and refrigerator. Quartz counter tops in kitchens and baths. New faucets in kitchen and baths, and toilets. Newly remodeled bathrooms, carpets and wooden engineered LVP flooring. Some lighting has been updated, interior of the home has been mostly painted. There is a wooden deck out back that is roughly 120 sq ft along with a paver patio that is approximately 160 sq ft. There is also a covered front porch that is approximately 75 ft and perfect for an afternoon conversation. There is a fenced in yard (needs repairs) for a pet or two and the split rail fence also has fencing to keep the small pets safe too. In the middle of the rear yard, there is a fire pit located in the center of the rear yard.
Contact an agent
Home facts
- Year built:1998
- Listing ID #:4268647
- Updated:November 11, 2025 at 08:32 AM
Rooms and interior
- Bedrooms:3
- Total bathrooms:2
- Full bathrooms:2
- Living area:1,335 sq. ft.
Heating and cooling
- Heating:Forced Air
Structure and exterior
- Year built:1998
- Building area:1,335 sq. ft.
- Lot area:1 Acres
Schools
- High school:Piedmont
- Elementary school:New Salem
Utilities
- Water:Well
- Sewer:Septic (At Site)
Finances and disclosures
- Price:$355,000
- Price per sq. ft.:$265.92
New listings near 7006 Lone Eagle Drive #18
- New
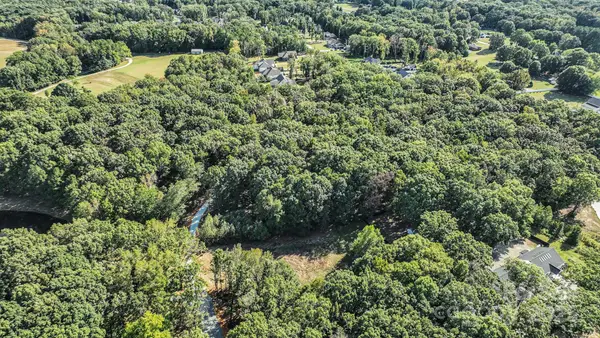 $170,000Active2 Acres
$170,000Active2 Acres1908 New Salem Road, Monroe, NC 28110
MLS# 4304445Listed by: EMERALD POINTE REALTY - New
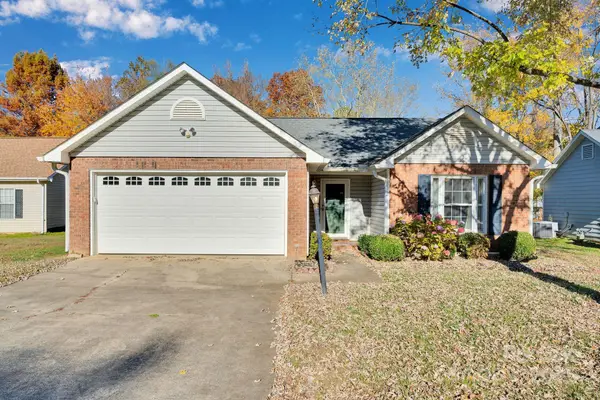 $305,000Active3 beds 2 baths1,251 sq. ft.
$305,000Active3 beds 2 baths1,251 sq. ft.4810 Von Court, Monroe, NC 28110
MLS# 4312990Listed by: HENDERSON VENTURES INC - New
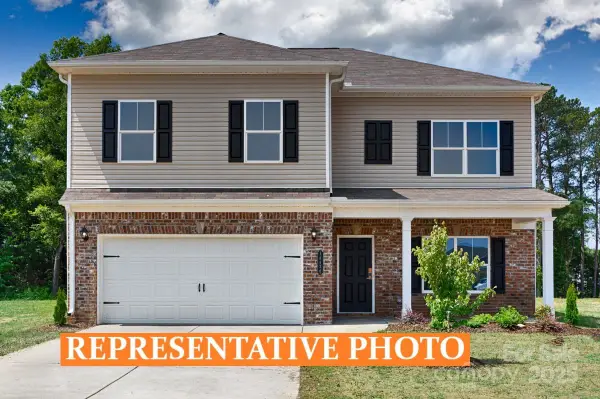 $407,175Active4 beds 3 baths2,372 sq. ft.
$407,175Active4 beds 3 baths2,372 sq. ft.1924 Gibb Crossing, Monroe, NC 28110
MLS# 4310056Listed by: SDH CHARLOTTE LLC - New
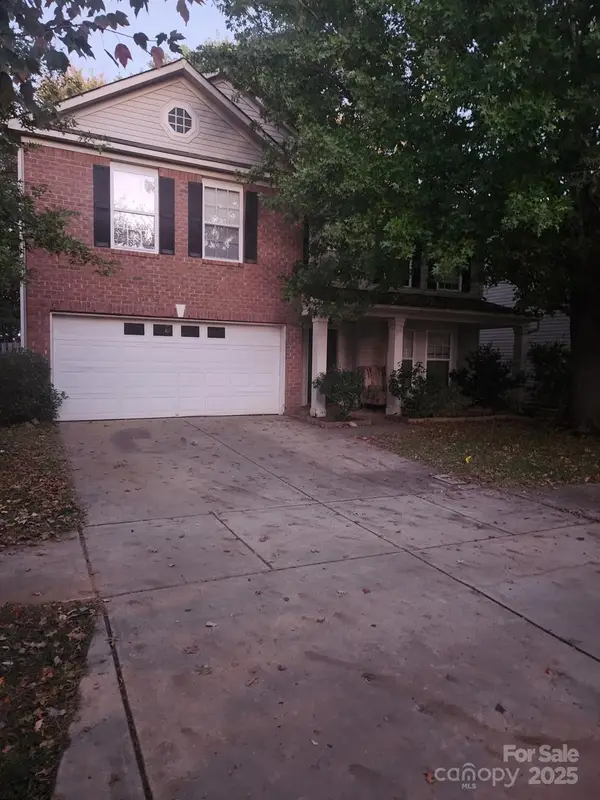 $270,000Active4 beds 3 baths2,877 sq. ft.
$270,000Active4 beds 3 baths2,877 sq. ft.743 Sinclair Drive, Monroe, NC 28112
MLS# 4320338Listed by: KELLER WILLIAMS BALLANTYNE AREA - New
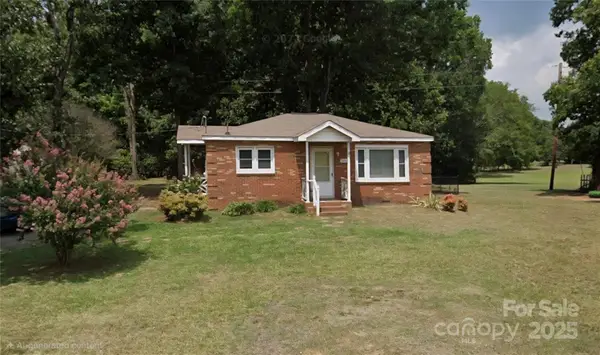 $242,000Active2 beds 1 baths732 sq. ft.
$242,000Active2 beds 1 baths732 sq. ft.5017 Myers Road, Monroe, NC 28110
MLS# 4320274Listed by: GREATER CHARLOTTE REALTY GROUP - New
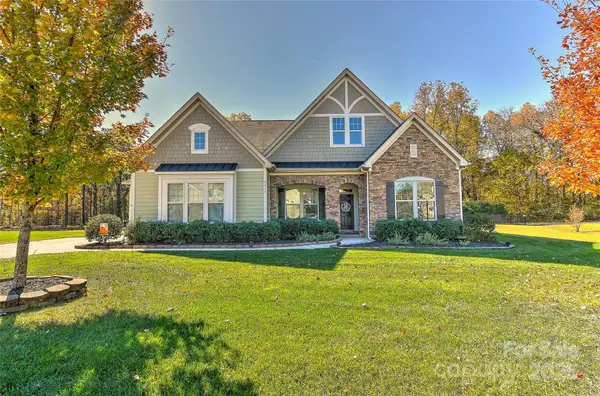 $559,777Active4 beds 3 baths2,501 sq. ft.
$559,777Active4 beds 3 baths2,501 sq. ft.3217 Lexie Lane, Monroe, NC 28110
MLS# 4319341Listed by: DW REALTY TEAM INC - New
 $325,000Active3 beds 2 baths1,238 sq. ft.
$325,000Active3 beds 2 baths1,238 sq. ft.2213 Wheaton Way, Monroe, NC 28112
MLS# 4319702Listed by: BETTER HOMES AND GARDENS REAL ESTATE PARACLE - New
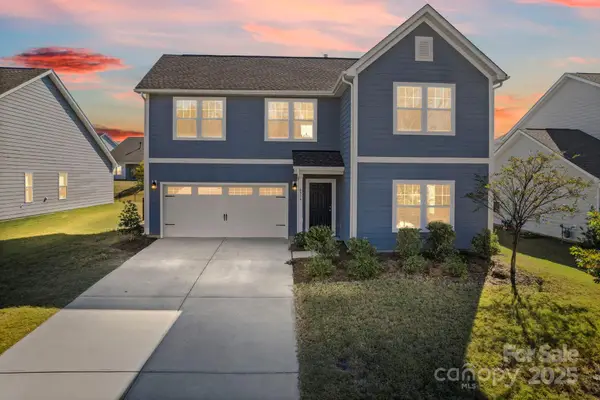 $387,000Active3 beds 3 baths1,677 sq. ft.
$387,000Active3 beds 3 baths1,677 sq. ft.4514 Bent Green Lane, Monroe, NC 28112
MLS# 4319638Listed by: HOWARD HANNA ALLEN TATE SOUTHLAND HOMES + REALTY LLC - New
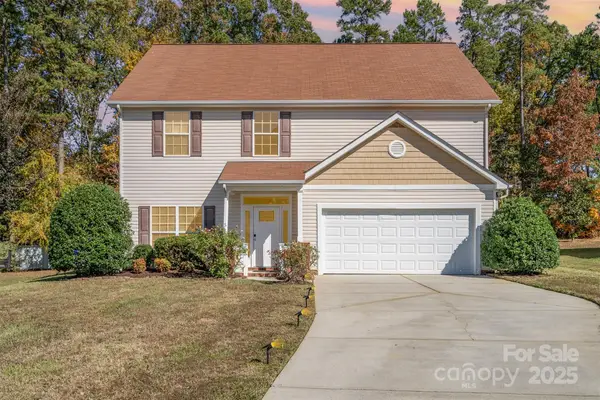 $420,000Active4 beds 3 baths2,670 sq. ft.
$420,000Active4 beds 3 baths2,670 sq. ft.2814 Eagle View Lane, Monroe, NC 28110
MLS# 4319227Listed by: KELLER WILLIAMS CONNECTED - New
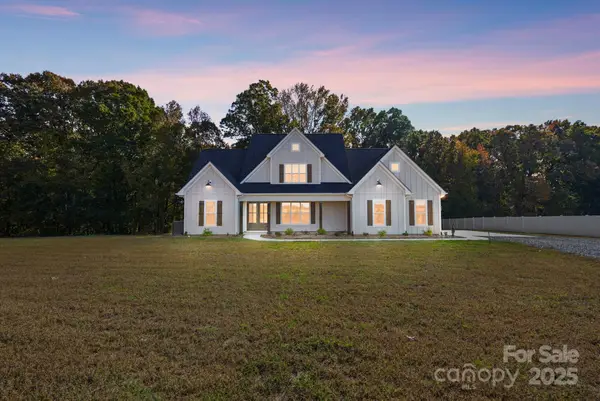 $824,900Active4 beds 4 baths3,225 sq. ft.
$824,900Active4 beds 4 baths3,225 sq. ft.4105 Parkwood School Road, Monroe, NC 28112
MLS# 4319298Listed by: EXP REALTY LLC BALLANTYNE
