118 Golden Trail, Mooresville, NC 28115
Local realty services provided by:ERA Sunburst Realty
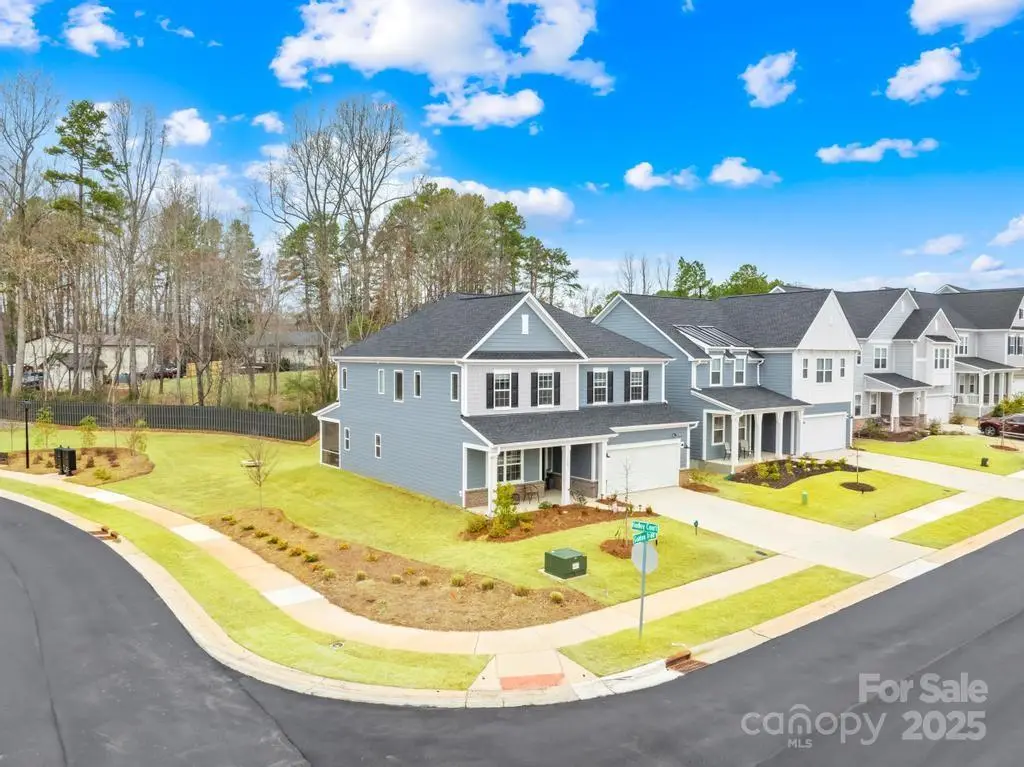
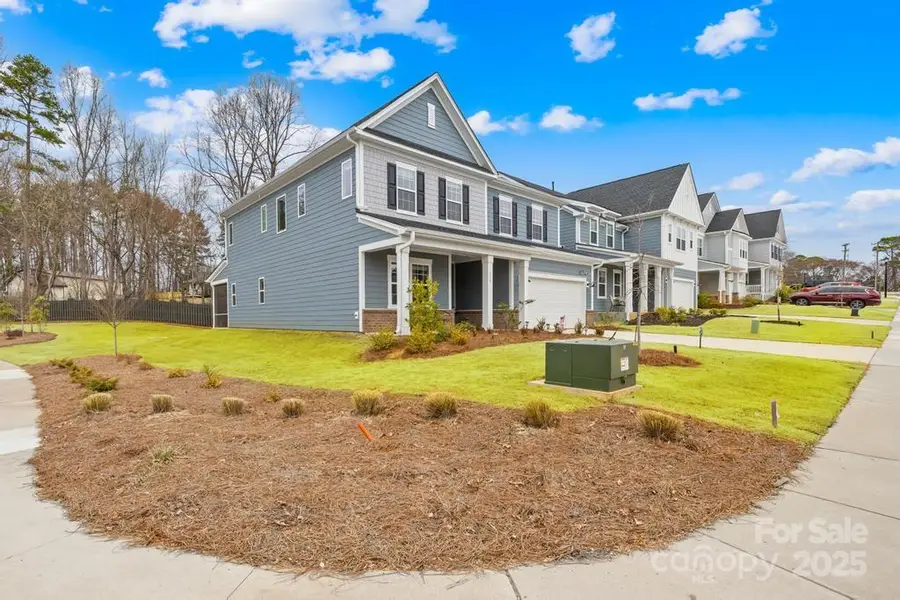
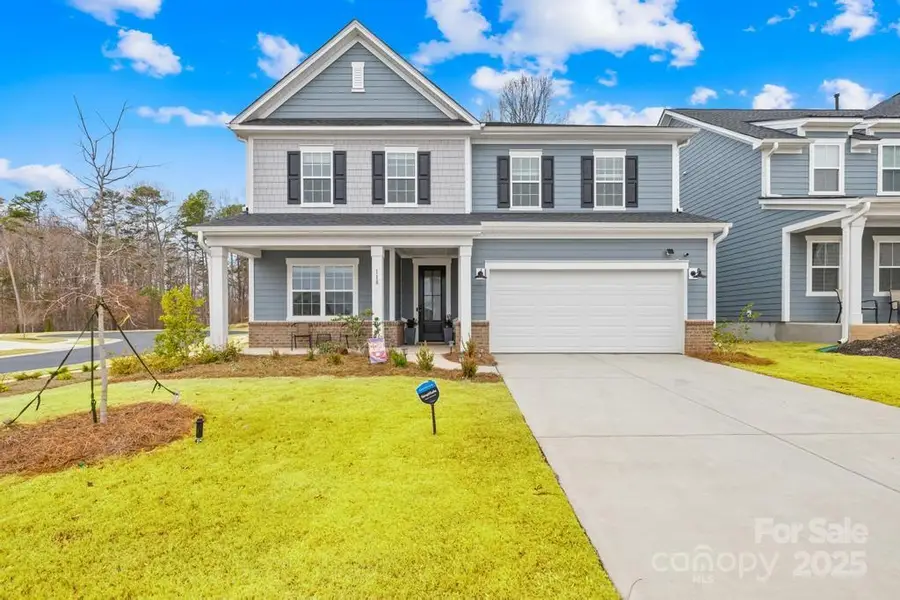
Listed by:david digioia
Office:century 21 digioia realty
MLS#:4222461
Source:CH
Price summary
- Price:$569,900
- Price per sq. ft.:$174.71
- Monthly HOA dues:$123
About this home
SELLER OFFERING A $5,000 INCENTIVE TO BUYER TO USE FOR RATE BUY DOWN OR FURTHER PRICE REDUCTION. Nestled on a serene corner lot, this stunning 2-story home impresses with its modern design and high-end finishes. Approx $80k in builder structural and cosmetic upgrades! The exterior boasts fiber cement siding, brick accents, a screen porch and charming covered front porch. Inside, the home offers a spacious 3,262 sqft layout w/5 BD & 4 Baths and Loft. Guest suite on main w/full bath and vinyl plank flooring throughout the kitchen, dining, and living areas complemented by elegant 9' ceilings. Gourmet kitchen with 42" Sinclair Birch cabinets, quartz countertops, brushed gooseneck faucet, & modern GE appliances. Primary suite is bright & spacious, featuring a luxury bath w/large walk-in shower & his/her vanities. Home is energy efficient w/low VOC materials, Energy Star® appliances, Rinnai gas tankless water heater, Smart home features & security system. 2-car Garage includes EV outlet!
Contact an agent
Home facts
- Year built:2023
- Listing Id #:4222461
- Updated:August 18, 2025 at 03:58 PM
Rooms and interior
- Bedrooms:5
- Total bathrooms:4
- Full bathrooms:4
- Living area:3,262 sq. ft.
Heating and cooling
- Cooling:Central Air
Structure and exterior
- Roof:Shingle
- Year built:2023
- Building area:3,262 sq. ft.
- Lot area:0.14 Acres
Schools
- High school:Lake Norman
- Elementary school:Coddle Creek
Utilities
- Sewer:Public Sewer
Finances and disclosures
- Price:$569,900
- Price per sq. ft.:$174.71
New listings near 118 Golden Trail
- Coming Soon
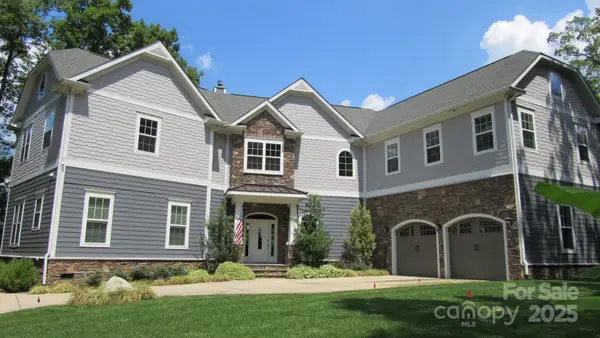 $2,690,000Coming Soon4 beds 5 baths
$2,690,000Coming Soon4 beds 5 baths159 Montclair Drive, Mooresville, NC 28117
MLS# 4292243Listed by: LAKE & TOWN REALTY - New
 $1,450,000Active3 beds 3 baths3,000 sq. ft.
$1,450,000Active3 beds 3 baths3,000 sq. ft.346 Lakeview Shores Loop, Mooresville, NC 28117
MLS# 4293141Listed by: COLDWELL BANKER REALTY - New
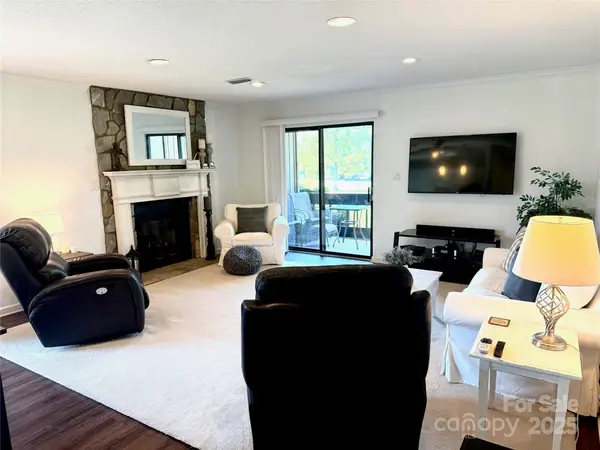 $289,900Active2 beds 2 baths1,202 sq. ft.
$289,900Active2 beds 2 baths1,202 sq. ft.1011 Mallard Head Lane, Mooresville, NC 28117
MLS# 4292801Listed by: IVESTER JACKSON DISTINCTIVE PROPERTIES - New
 $899,900Active4 beds 3 baths2,943 sq. ft.
$899,900Active4 beds 3 baths2,943 sq. ft.195 Cove Creek Loop, Mooresville, NC 28117
MLS# 4287819Listed by: OVERCASH REAL ESTATE LLC - Coming Soon
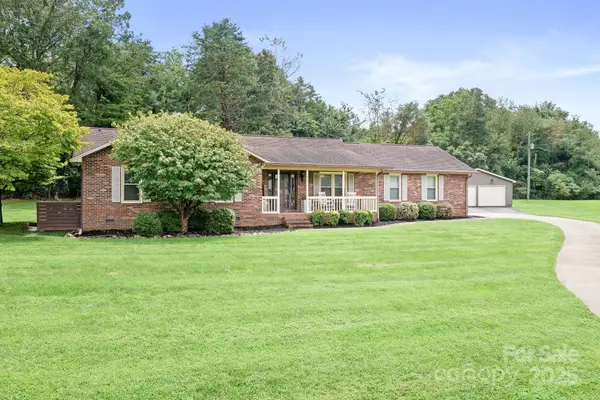 $489,000Coming Soon3 beds 2 baths
$489,000Coming Soon3 beds 2 baths111 Devonshire Court, Mooresville, NC 28115
MLS# 4289812Listed by: HOPE MOODY REALTY - Coming SoonOpen Sat, 1 to 3pm
 $1,870,000Coming Soon4 beds 4 baths
$1,870,000Coming Soon4 beds 4 baths578 Normandy Road, Mooresville, NC 28117
MLS# 4292446Listed by: HORIZON REALTY CAROLINAS  $275,000Pending3 beds 2 baths1,836 sq. ft.
$275,000Pending3 beds 2 baths1,836 sq. ft.166 Crystal Bay Drive, Mooresville, NC 28115
MLS# 4289082Listed by: GONZALEZ REALTY- New
 $624,000Active4 beds 3 baths3,296 sq. ft.
$624,000Active4 beds 3 baths3,296 sq. ft.113 Harbor Cove Lane, Mooresville, NC 28117
MLS# 4271341Listed by: CENTURY 21 LAWRIE LAWRENCE - New
 $259,000Active3 beds 2 baths1,443 sq. ft.
$259,000Active3 beds 2 baths1,443 sq. ft.155 Springdale Acres Drive, Mooresville, NC 28115
MLS# 4292907Listed by: BETTER HOMES AND GARDEN REAL ESTATE PARACLE - New
 $419,000Active4 beds 3 baths2,049 sq. ft.
$419,000Active4 beds 3 baths2,049 sq. ft.107 Silverwood Court, Mooresville, NC 28115
MLS# 4279215Listed by: PILOT REALTY & DEVELOPMENT
