121 Marstons Mill Drive, Mooresville, NC 28117
Local realty services provided by:ERA Live Moore
Listed by: susan jakubowski
Office: ivester jackson christie's
MLS#:4302893
Source:CH
Price summary
- Price:$1,899,000
- Price per sq. ft.:$317.82
- Monthly HOA dues:$168
About this home
This stunning Simonini-built custom home is perfectly positioned on the 3rd tee of the prestigious Trump National Golf Course. A grand stone front porch invites you into an open floor plan with exquisite details, featuring soaring vaulted ceilings in the foyer and Great Room.
The expansive Great Room, centered around a striking floor-to-ceiling stone fireplace, seamlessly connects to the gourmet kitchen, equipped with a high-end Viking six-burner range and a large granite island offering ample prep space. Adjacent, the breakfast nook, with its elegant octagonal tray ceiling, accommodates a large kitchen table for gatherings. The main floor also features a spacious primary suite with a tray ceiling and doors leading to a stone terrace, paired with a luxurious primary bath boasting dual marble vanities and an oversized closet. An additional ensuite bedroom/Flex Room on the main level provides versatility, complemented by a large dining room ideal for entertaining.
The lower level is an entertainer’s paradise, featuring a large wet bar with a beverage fridge, kegerator, and dishwasher, alongside a billiards area, family room with a stunning stone fireplace, office, and three additional bedrooms with two full baths, all finished with durable LVP flooring (installed in 2021). Ample storage space adds practicality.
Step outside to enjoy stunning golf course views from the upper terrace or lower covered patio, or unwind by the private pool and spa. Extensive landscape lighting and an irrigation system enhance the property’s beauty. The home includes a three-car garage with custom Race Deck flooring. A deeded boat slip (#W3) with lift, located nearby, offers easy access to Lake Norman’s sparkling waters.
Contact an agent
Home facts
- Year built:2003
- Listing ID #:4302893
- Updated:December 17, 2025 at 09:58 PM
Rooms and interior
- Bedrooms:4
- Total bathrooms:5
- Full bathrooms:4
- Half bathrooms:1
- Living area:5,975 sq. ft.
Heating and cooling
- Heating:Floor Furnace
Structure and exterior
- Year built:2003
- Building area:5,975 sq. ft.
- Lot area:0.88 Acres
Schools
- High school:Lake Norman
- Elementary school:Woodland Heights
Utilities
- Water:Community Well
- Sewer:Septic (At Site)
Finances and disclosures
- Price:$1,899,000
- Price per sq. ft.:$317.82
New listings near 121 Marstons Mill Drive
- Open Sat, 1 to 3pmNew
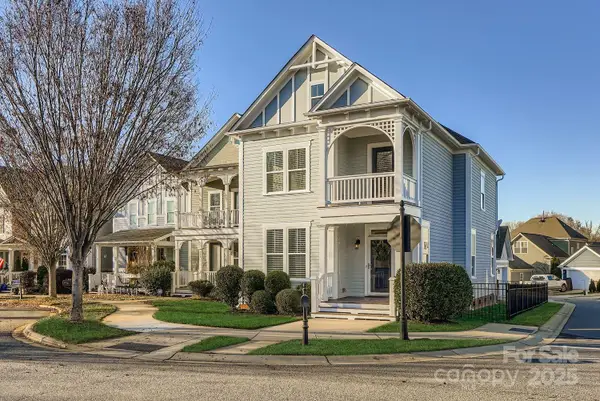 $515,000Active3 beds 3 baths1,850 sq. ft.
$515,000Active3 beds 3 baths1,850 sq. ft.260 Bridges Farm Road, Mooresville, NC 28115
MLS# 4330229Listed by: SOUTHERN HOMES OF THE CAROLINAS, INC - Coming Soon
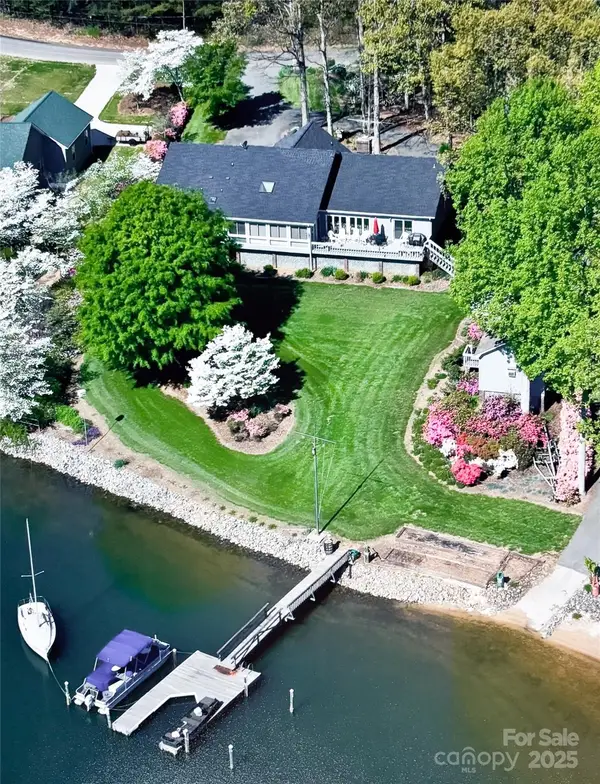 $1,485,000Coming Soon-- Acres
$1,485,000Coming Soon-- Acres214 Lakeview Shores Loop, Mooresville, NC 28117
MLS# 4329492Listed by: SOUTHERN HOMES OF THE CAROLINAS, INC - Coming SoonOpen Sat, 1 to 3pm
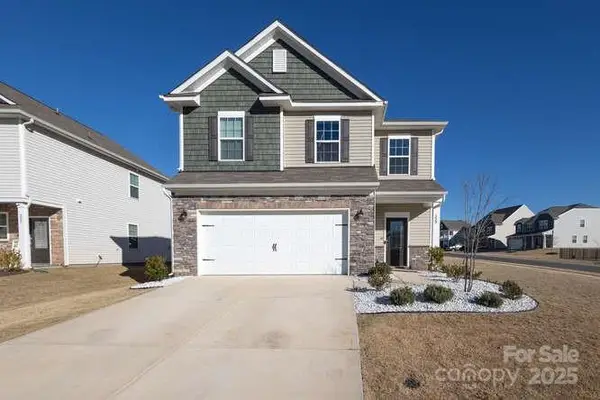 $455,000Coming Soon4 beds 3 baths
$455,000Coming Soon4 beds 3 baths339 Kennerly Center Drive, Mooresville, NC 28115
MLS# 4329457Listed by: HELEN ADAMS REALTY - New
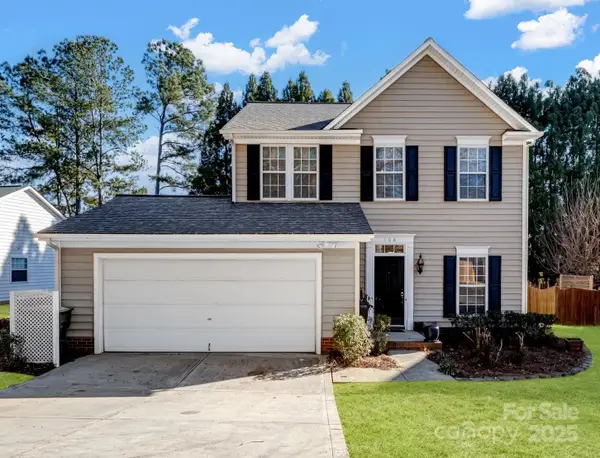 $345,000Active3 beds 3 baths1,720 sq. ft.
$345,000Active3 beds 3 baths1,720 sq. ft.106 Rolling Stone Court, Mooresville, NC 28117
MLS# 4330290Listed by: EXP REALTY LLC - New
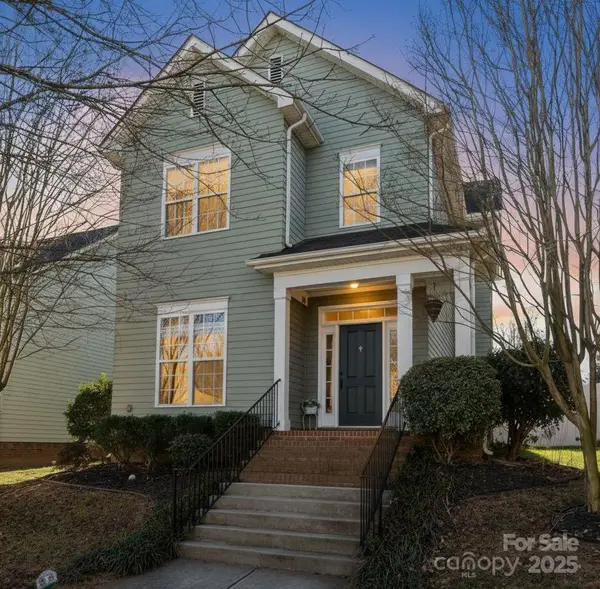 $359,900Active3 beds 3 baths1,671 sq. ft.
$359,900Active3 beds 3 baths1,671 sq. ft.132 E Morehouse Avenue, Mooresville, NC 28117
MLS# 4330228Listed by: CENTURY 21 ECHELON - Coming Soon
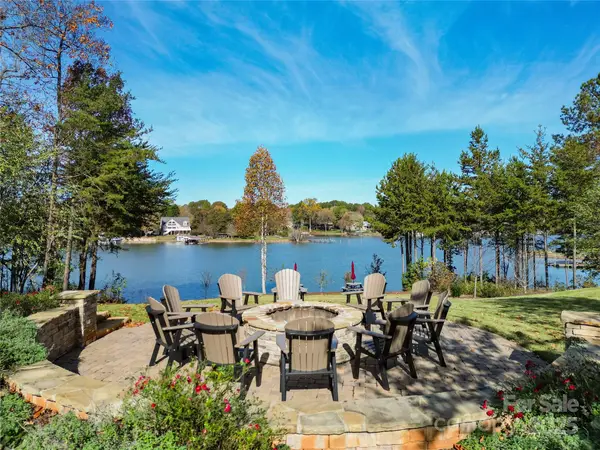 $580,000Coming Soon3 beds 4 baths
$580,000Coming Soon3 beds 4 baths146 Unit C Beacon Drive #C, Mooresville, NC 28117
MLS# 4328969Listed by: NAGY PROPERTIES - New
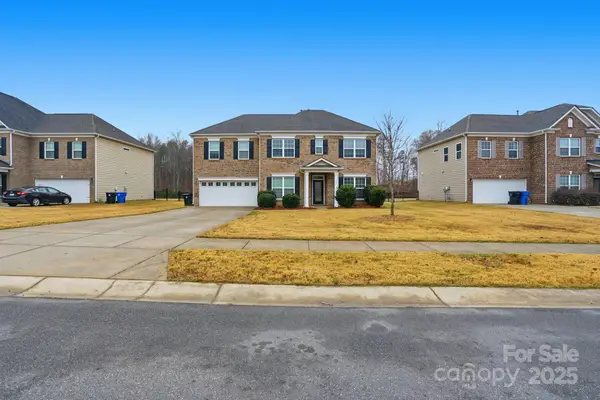 $499,900Active6 beds 3 baths2,783 sq. ft.
$499,900Active6 beds 3 baths2,783 sq. ft.182 Sassafras Road, Mooresville, NC 28115
MLS# 4329804Listed by: MAINSTAY BROKERAGE LLC - New
 $849,000Active4 beds 3 baths3,200 sq. ft.
$849,000Active4 beds 3 baths3,200 sq. ft.126 Lake Spring Loop, Mooresville, NC 28117
MLS# 4329758Listed by: SOUTHERN HOMES OF THE CAROLINAS, INC - New
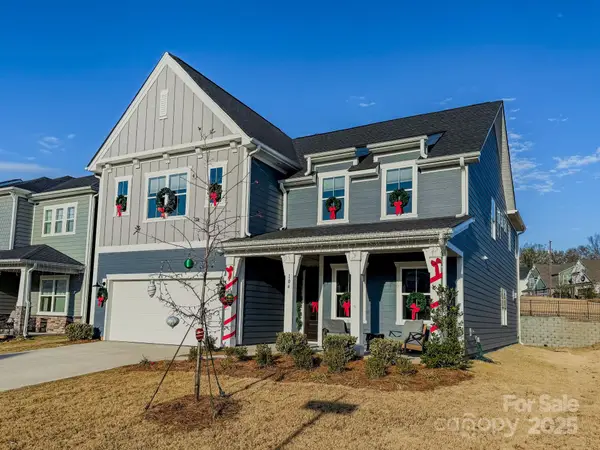 $624,900Active5 beds 4 baths3,107 sq. ft.
$624,900Active5 beds 4 baths3,107 sq. ft.104 Hadley Court, Mooresville, NC 28115
MLS# 4329671Listed by: CHOSEN REALTY OF NC LLC - Coming Soon
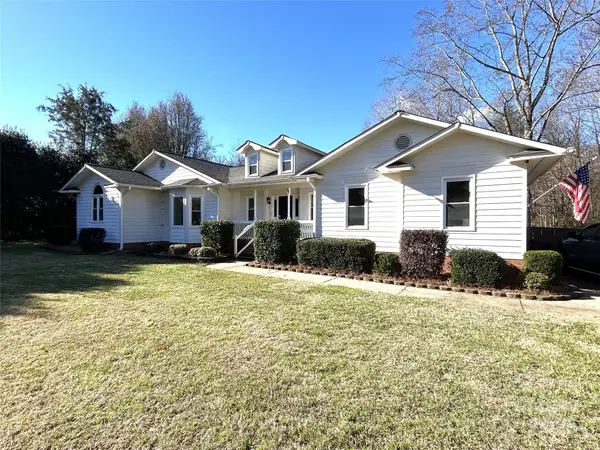 $469,000Coming Soon3 beds 3 baths
$469,000Coming Soon3 beds 3 baths111 Catalina Place Drive, Mooresville, NC 28117
MLS# 4329621Listed by: FOX GROUP PROPERTIES LLC
