134 Cape Cod Way, Mooresville, NC 28117
Local realty services provided by:ERA Live Moore
Listed by: joe carteret
Office: exp realty llc. ballantyne
MLS#:4315370
Source:CH
134 Cape Cod Way,Mooresville, NC 28117
$5,600,000
- 5 Beds
- 7 Baths
- 8,527 sq. ft.
- Single family
- Active
Price summary
- Price:$5,600,000
- Price per sq. ft.:$656.74
About this home
A one-of-a-kind modern masterpiece on Lake Norman. Crafted for those who live boldly, move purposefully, and expect nothing less than excellence. Designed with precision and presence, this 2020 custom-built estate rests on nearly an acre in the prestigious community of The Point. Spanning nearly 9,000 square feet across three elevator-served levels, this architectural icon delivers the perfect balance of privacy, performance, and panoramic lake views.
From the moment you enter, the energy shifts. A 30-foot handmade chandelier cascades through a sculptural staircase, setting the tone for a residence that blends scale with style. Walls of glass flood the interiors with natural light, while folding doors and soaring ceilings create seamless indoor–outdoor living. Every element, from coffered ceilings to designer lighting is intentional, crafted to amplify light, space, and the surrounding water.
The chef’s kitchen is both a showpiece and a workhorse, anchored by dual Cambria Bentley Quartz islands and finished with Zebrano-inspired cabinetry, a hidden walk-in pantry, and professional-grade appliances. It’s a space designed to entertain, perform, and impress. The main level flows effortlessly between dining, lounge, and living spaces making this home ideal for hosting at scale or enjoying intimate moments in luxury.
Upstairs, the primary suite delivers serenity and sophistication with lake views, a spa-inspired bath, and a boutique dressing area. Secondary suites continue the elevated experience with refined materials, private baths, and thoughtfully designed layouts. The third floor extends the lifestyle with a lakefront balcony, media lounge, fitness retreat, and a full wet bar, offering the ultimate space to recharge or entertain.
Technology and design converge with state-of-the-art automation managing lighting, sound, climate, and security, all easily controlled from anywhere. Spray-foam insulation, tankless water systems, and energy-efficient components ensure this home performs as flawlessly as it looks.
Outside, the backyard transforms into a private resort. Natural stone surrounds a custom-designed pool and spa featuring a swim-up bar ledge, tanning shelf, fire features, and a curtain waterfall, all positioned to capture tranquil cove views. Multiple terraces, screened lounges, and alfresco dining areas make outdoor living a year-round experience. And just steps away, your deeded boat slip awaits.
Additional highlights include a four-car garage, whole-home security system, and professionally curated landscaping. Perfectly positioned within The Point, residents enjoy access to an extraordinary lifestyle, from the Greg Norman–designed Trump National Golf Club to tennis, fitness, spa services, fine dining, and lake recreation, all just minutes away by land or water.
Owned by someone who performs at the highest level, this residence reflects focus, discipline, and success. And now, the ball is in your court. Time to lace up and own a bold new chapter on the water. 134 Cape Cod Way isn’t just a home. It’s a legacy in motion, a rare opportunity to claim one of Lake Norman’s most iconic modern estates.
Private showings by appointment only.
Contact an agent
Home facts
- Year built:2020
- Listing ID #:4315370
- Updated:February 12, 2026 at 08:58 PM
Rooms and interior
- Bedrooms:5
- Total bathrooms:7
- Full bathrooms:6
- Half bathrooms:1
- Living area:8,527 sq. ft.
Heating and cooling
- Cooling:Heat Pump
- Heating:Heat Pump, Natural Gas
Structure and exterior
- Year built:2020
- Building area:8,527 sq. ft.
Schools
- High school:Unspecified
- Elementary school:Unspecified
Utilities
- Water:Community Well
- Sewer:Septic (At Site)
Finances and disclosures
- Price:$5,600,000
- Price per sq. ft.:$656.74
New listings near 134 Cape Cod Way
- Open Sat, 1 to 3pmNew
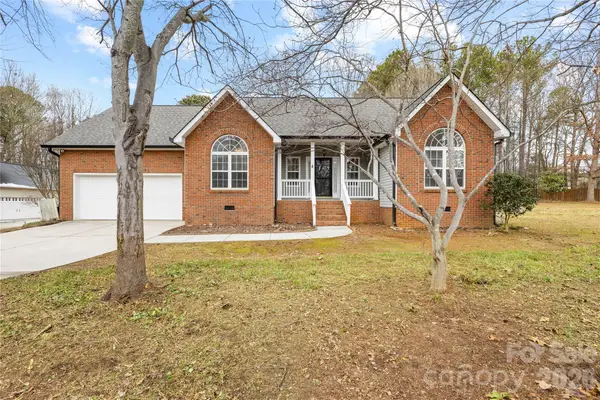 $435,000Active3 beds 2 baths1,694 sq. ft.
$435,000Active3 beds 2 baths1,694 sq. ft.108 Woodstork Cove Road, Mooresville, NC 28117
MLS# 4342922Listed by: KELLER WILLIAMS UNIFIED - New
 $265,000Active3 beds 2 baths1,230 sq. ft.
$265,000Active3 beds 2 baths1,230 sq. ft.132 W Stewart Avenue, Mooresville, NC 28115
MLS# 4341023Listed by: EXP REALTY LLC MOORESVILLE - Coming Soon
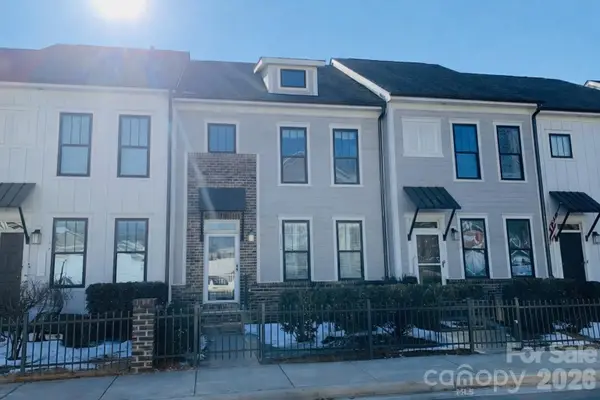 $400,000Coming Soon3 beds 3 baths
$400,000Coming Soon3 beds 3 baths119 Capital Avenue, Mooresville, NC 28117
MLS# 4344552Listed by: KELLER WILLIAMS LAKE NORMAN - Coming Soon
 $455,000Coming Soon3 beds 3 baths
$455,000Coming Soon3 beds 3 baths119 Abersham Drive, Mooresville, NC 28115
MLS# 4345204Listed by: HOWARD HANNA ALLEN TATE DAVIDSON - New
 $289,000Active3 beds 3 baths1,276 sq. ft.
$289,000Active3 beds 3 baths1,276 sq. ft.106 Duxbury Drive, Mooresville, NC 28115
MLS# 4345125Listed by: FOX GROUP PROPERTIES LLC - New
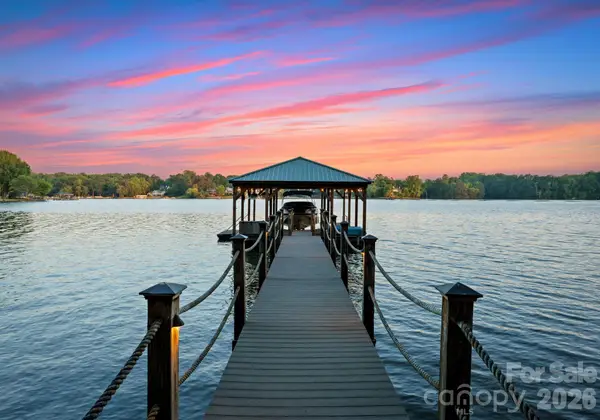 $3,250,000Active4 beds 5 baths3,359 sq. ft.
$3,250,000Active4 beds 5 baths3,359 sq. ft.170 Iron Gate Circle, Mooresville, NC 28117
MLS# 4343071Listed by: IVESTER JACKSON CHRISTIE'S - Coming Soon
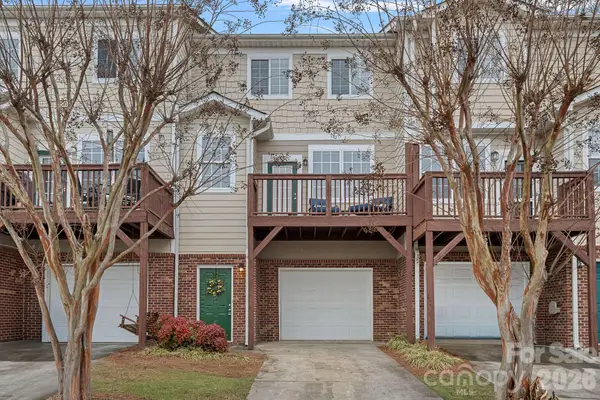 $279,900Coming Soon2 beds 3 baths
$279,900Coming Soon2 beds 3 baths103 High Ridge Road, Mooresville, NC 28117
MLS# 4344209Listed by: IVESTER JACKSON CHRISTIE'S - Coming Soon
 $434,900Coming Soon4 beds 3 baths
$434,900Coming Soon4 beds 3 baths102 Shephard Hill Drive, Mooresville, NC 28115
MLS# 4344386Listed by: DALTON WADE, INC. - New
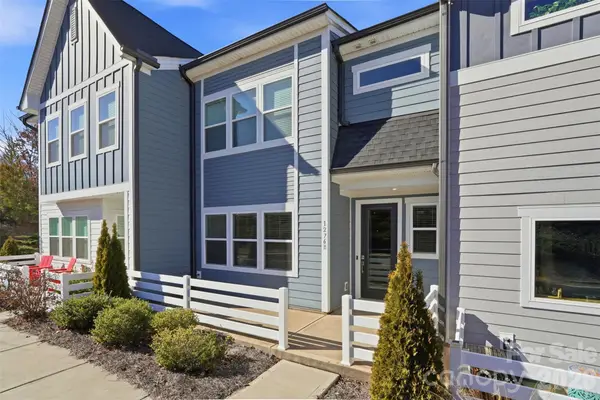 $446,000Active3 beds 3 baths1,789 sq. ft.
$446,000Active3 beds 3 baths1,789 sq. ft.1276 Brawley School Road, Mooresville, NC 28117
MLS# 4344526Listed by: REALTY ONE GROUP REVOLUTION - Coming Soon
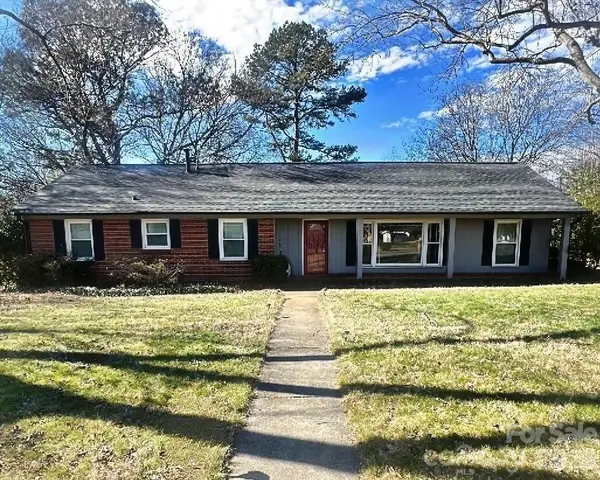 $360,000Coming Soon3 beds 2 baths
$360,000Coming Soon3 beds 2 baths1005 S Magnolia Street, Mooresville, NC 28115
MLS# 4344469Listed by: MARK SPAIN REAL ESTATE

