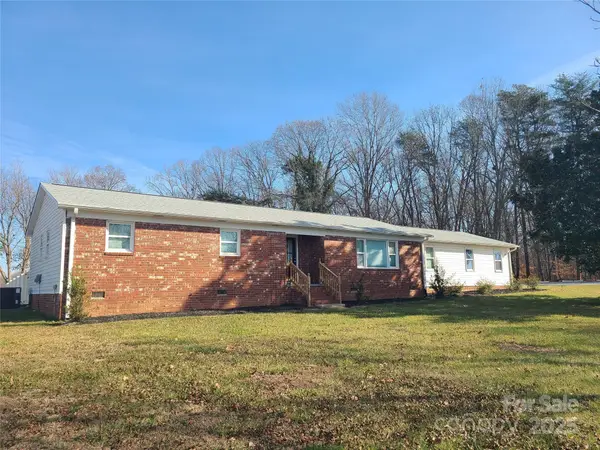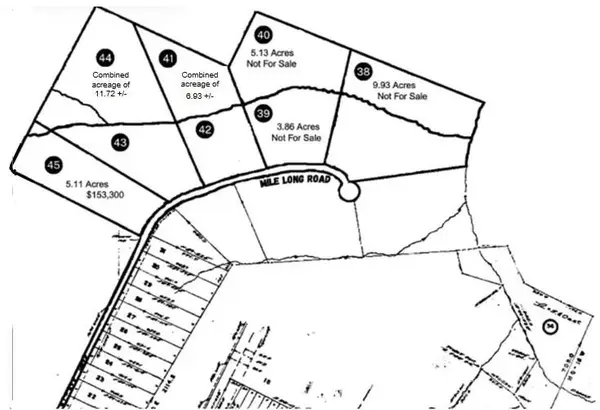266 Riverwood Road, Mooresville, NC 28117
Local realty services provided by:ERA Live Moore
Listed by: ginny barker, roberta browne
Office: keller williams unified
MLS#:4264113
Source:CH
266 Riverwood Road,Mooresville, NC 28117
$850,000
- 4 Beds
- 4 Baths
- - sq. ft.
- Single family
- Sold
Sorry, we are unable to map this address
Price summary
- Price:$850,000
About this home
Luxury, Comfort & Timeless Design Across from Lake Norman. Experience refined living in this all-brick one-owner home that blends timeless architecture with everyday livability. Every detail of this 4 bedroom home reflects exceptional craftsmanship—from wide-plank hardwoods and designer-tiled baths to detailed ceiling treatments and custom cabinetry throughout almost every space. The gourmet kitchen is a true showpiece—crafted for both the passionate cook and the gracious host. Enjoy a 42” Sub-Zero refrigerator, induction cooktop, artisan copper hood, heated slate floors, soapstone countertops, and a custom farmhouse sink. Plus a new convection wall oven 2024 and independent warming drawer (2019). Food preparation is a joy on the stunning quartzite island with built-in microwave drawer adds prep space, storage, and perfect flow for entertaining. Radiant heated floors extend through the kitchen, dining area, and mudroom for year-round comfort. The open yet defined layout connects the kitchen to both a spacious living room with custom built-ins and a cozy keeping room both with a fireplace—creating ideal spaces for both gatherings and quiet moments. Architectural touches including tray ceilings, crown molding, and plantation shutters enhance the home’s timeless appeal and character. The main-floor primary suite is a peaceful retreat with a tray ceiling and direct access to the serene back patio. The spa-inspired bathroom features a cast-iron soaking tub, custom-tiled shower with thermostatic faucets, heated floors, and dual walk-in closets. Additional highlights include a rare walk-in attic for excellent storage, a garden-style patio (2025) with lush colorful landscaping, gently sloped drive with level parking and a *newly refinished painted* three-car garage, plus two new water heaters (2023), plus an AquaSana whole house water filtration system and reverse osmosis water filter in the kitchen. Located across from Lake Norman, residents enjoy scenic walks, bike rides, and a tranquil, established community—with no HOA. The setting offers the best of both worlds: a quiet neighborhood feel just moments from lake access, shopping, dining, and top schools. Whether hosting friends, relaxing by the fire, or retreating to your spa-like suite, this home offers a seamless blend of sophistication, warmth, and style. Don’t miss your chance to experience this exceptional property—schedule your private showing today! The quality and detail is unmatched at this price point in Mooresville. Please note: *At the top, the driveway levels out, offering generous space for parking and a convenient turnaround.*
Contact an agent
Home facts
- Year built:2005
- Listing ID #:4264113
- Updated:December 30, 2025 at 03:18 PM
Rooms and interior
- Bedrooms:4
- Total bathrooms:4
- Full bathrooms:3
- Half bathrooms:1
Heating and cooling
- Cooling:Heat Pump
- Heating:Heat Pump, Radiant Floor
Structure and exterior
- Roof:Composition
- Year built:2005
Schools
- High school:Lake Norman
- Elementary school:Lakeshore
Utilities
- Water:Well
- Sewer:Septic (At Site)
Finances and disclosures
- Price:$850,000
New listings near 266 Riverwood Road
- New
 $580,280Active5 beds 4 baths2,929 sq. ft.
$580,280Active5 beds 4 baths2,929 sq. ft.160 Goorawing Lane, Mooresville, NC 28115
MLS# 4331933Listed by: TAYLOR MORRISON OF CAROLINAS INC - Coming Soon
 $479,000Coming Soon3 beds 2 baths
$479,000Coming Soon3 beds 2 baths143 E Stewart Avenue, Mooresville, NC 28115
MLS# 4321160Listed by: HORIZON REALTY CAROLINAS - Coming SoonOpen Sat, 1 to 3pm
 $625,000Coming Soon3 beds 2 baths
$625,000Coming Soon3 beds 2 baths110 Ketch Court, Mooresville, NC 28117
MLS# 4322145Listed by: HOWARD HANNA ALLEN TATE LAKE NORMAN - New
 $139,000Active0.52 Acres
$139,000Active0.52 Acres0 White Oaks Road #1, Mooresville, NC 28115
MLS# 4331640Listed by: #1 PROPERTIES OF LAKE NORMAN - New
 $395,000Active4 beds 3 baths1,971 sq. ft.
$395,000Active4 beds 3 baths1,971 sq. ft.378 Cornelius Road, Mooresville, NC 28117
MLS# 4331153Listed by: KELLER WILLIAMS UNIFIED - Coming Soon
 $1,300,000Coming Soon5 beds 6 baths
$1,300,000Coming Soon5 beds 6 baths161 E Cold Hollow Farms Drive, Mooresville, NC 28117
MLS# 4331606Listed by: EXP REALTY LLC MOORESVILLE - New
 $699,000Active4 beds 4 baths2,737 sq. ft.
$699,000Active4 beds 4 baths2,737 sq. ft.0 White Oaks Road #1, Mooresville, NC 28115
MLS# 4330945Listed by: #1 PROPERTIES OF LAKE NORMAN - New
 $210,000Active6.93 Acres
$210,000Active6.93 Acres0 Mile Long Road #41 & 42, Mooresville, NC 28115
MLS# 4330284Listed by: KNOX GROUP, THE - New
 $329,790Active11.72 Acres
$329,790Active11.72 Acres0 Mile Long Road #43 & 44, Mooresville, NC 28115
MLS# 4330871Listed by: KNOX GROUP, THE - New
 $470,000Active5 beds 3 baths3,049 sq. ft.
$470,000Active5 beds 3 baths3,049 sq. ft.116 Overwatch Drive, Mooresville, NC 28115
MLS# 4330944Listed by: MARK SPAIN REAL ESTATE
