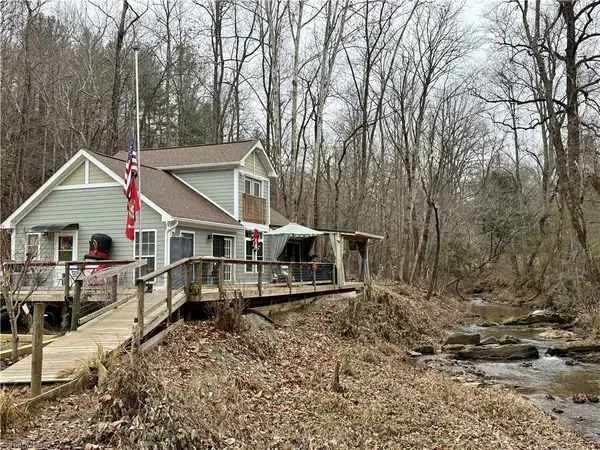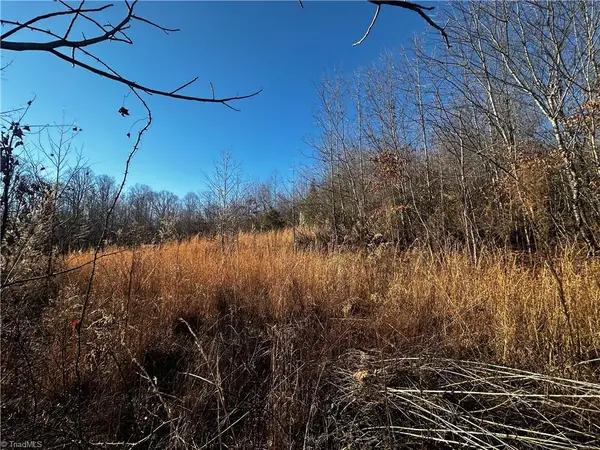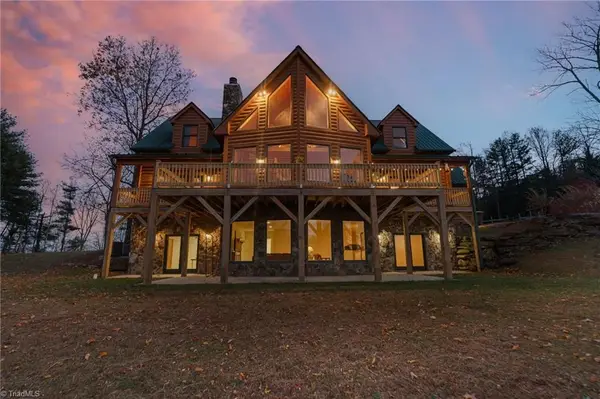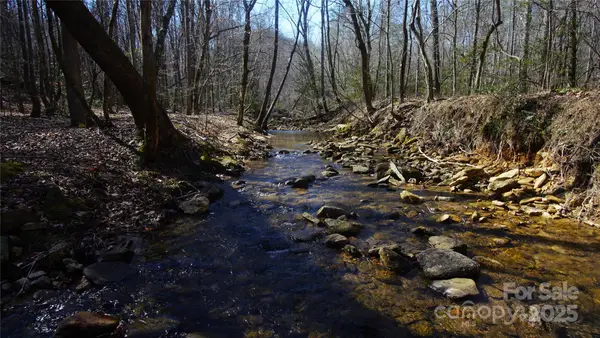347 Treadway Ridge Road, Moravian Falls, NC 28654
Local realty services provided by:ERA Live Moore
Listed by: megan torgerson
Office: keller williams high country
MLS#:257771
Source:NC_HCAR
Price summary
- Price:$550,000
- Price per sq. ft.:$172.36
About this home
Nestled in the heart of Moravian Falls, this storybook cottage blends timeless charm, modern comfort, and a lifestyle surrounded by the beauty of the Blue Ridge foothills. The home’s striking red and stone exterior, welcoming walkway, and mature landscaping create a picturesque first impression, while its elevated position offers long-range, eastern-facing views that make every sunrise unforgettable.
Step inside and you’ll find a spacious foyer filled with natural light and thoughtful storage. The main level features an open floor plan with soaring vaulted ceilings in the living room, anchored by a stunning stone fireplace that perfectly captures the warmth of mountain living. The flow from the living room to the dining area and kitchen makes entertaining easy, while large windows frame the mountain views beyond. The primary bedroom suite on the main level offers comfort and convenience, creating a true retreat within the home.
Upstairs, two guest bedrooms and a full bath provide inviting accommodations for family and friends. The partially finished, walk-out basement adds even more versatility with a bonus room—perfect as a media space, office, or extra sleeping area—plus abundant storage and space to grow.
Outdoor living is a highlight here. A spacious back deck spans the rear of the home, capturing eastern sunrises over the ridgeline and offering a peaceful spot to enjoy morning coffee, entertain friends, or simply soak in the mountain air. The 1.8-acre lot is a mix of open and wooded land, with a level to gently sloping yard that can be used for gardening, recreation, or relaxing in a beautiful, natural setting. The thoughtful landscaping pairs beautifully with the surroundings, offering both beauty and low-maintenance appeal.
Additional features include plenty of parking for guests, a partially furnished interior (see documents for full list of items included), and the rare advantage of short-term rental eligibility—making this property a strong investment opportunity as well as a personal getaway.
Beyond the home itself, the location offers a lifestyle that is hard to beat. Just 18 minutes from Wilkesboro, you’ll have easy access to shopping, dining, and local events like MerleFest, one of the areas premier music festivals. For a taste of city life, Winston-Salem is about an hour away, offering arts, culture, and expanded conveniences. Outdoor enthusiasts will love the proximity to nearby hiking trails, waterfalls, and the iconic Moravian Falls, just minutes from the property. The Blue Ridge Parkway, Boone, and Blowing Rock are all within easy driving distance, offering year-round recreation, charming mountain towns, wineries, and skiing in the winter months.
This home is truly the best of both worlds: a storybook cottage with character and comfort, a peaceful retreat with modern livability, and a prime location with endless opportunities for adventure and relaxation. Whether you’re searching for a full-time residence, vacation home, or investment property, this one checks every box—and then some.
Covenants and Restrictions were located and attached but from the seller's understanding were absolved. There is no HOA or HOA fees. Township is being confirmed.
Contact an agent
Home facts
- Year built:2006
- Listing ID #:257771
- Added:108 day(s) ago
- Updated:December 18, 2025 at 11:44 AM
Rooms and interior
- Bedrooms:3
- Total bathrooms:3
- Full bathrooms:2
- Half bathrooms:1
- Living area:2,821 sq. ft.
Heating and cooling
- Cooling:Central Air
- Heating:Electric, Heat Pump, Propane
Structure and exterior
- Roof:Asphalt, Shingle
- Year built:2006
- Building area:2,821 sq. ft.
- Lot area:1.78 Acres
Schools
- High school:Wilkes Central
- Elementary school:Moravian
Utilities
- Water:Private, Well
Finances and disclosures
- Price:$550,000
- Price per sq. ft.:$172.36
- Tax amount:$1,942
New listings near 347 Treadway Ridge Road
- New
 $439,900Active2 beds 2 baths
$439,900Active2 beds 2 baths920 Pennell Road, Moravian Falls, NC 28654
MLS# 1204158Listed by: WARD & WARD PROPERTIES, LLC  $135,000Active-- Acres
$135,000Active-- Acrestbd S Nc Highway 16, Wilkesboro, NC 28697
MLS# 1203752Listed by: HOWARD HANNA ALLEN TATE - BLAIR PROPERTIES $749,000Active3 beds 4 baths
$749,000Active3 beds 4 baths638 Falcon Ridge Drive, Moravian Falls, NC 28654
MLS# 1202382Listed by: NORTH CAROLINA MOUNTAIN INVESTMENTS, LLC $178,000Active18 Acres
$178,000Active18 Acres701 Moravian Falls Road, Wilkesboro, NC 28697
MLS# 4322141Listed by: MOSSY OAK PROPERTIES LAND AND LUXURY $933,000Active3 beds 4 baths
$933,000Active3 beds 4 baths258 Gabriel Way, Moravian Falls, NC 28654
MLS# 1202044Listed by: WARD & WARD PROPERTIES, LLC $172,900Pending2 beds 2 baths
$172,900Pending2 beds 2 baths180 Shamrock Road, Moravian Falls, NC 28654
MLS# 1200472Listed by: REALTY ONE GROUP RESULTS $249,900Pending3 beds 2 baths
$249,900Pending3 beds 2 baths276 Smithey Drive, Moravian Falls, NC 28654
MLS# 1200154Listed by: WARD & WARD PROPERTIES, LLC $4,909,600Active1444 Acres
$4,909,600Active1444 Acres00 Vannoy Ridge Road, Moravian Falls, NC 28654
MLS# 4313875Listed by: WHITETAIL PROPERTIES REAL ESTATE LLC $99,900Active-- Acres
$99,900Active-- Acres000 E Brocktown Road, Moravian Falls, NC 28654
MLS# 1198163Listed by: BIG 6 PROPERTIES $89,900Active-- Acres
$89,900Active-- Acres00 E Brocktown Road, Moravian Falls, NC 28654
MLS# 1198169Listed by: BIG 6 PROPERTIES
