1002 Palmer Way, Morehead City, NC 28557
Local realty services provided by:ERA Strother Real Estate
1002 Palmer Way,Morehead City, NC 28557
$565,000
- 4 Beds
- 3 Baths
- 2,778 sq. ft.
- Single family
- Active
Listed by: lorrie munagorri
Office: crystal coast realty group
MLS#:100530705
Source:NC_CCAR
Price summary
- Price:$565,000
- Price per sq. ft.:$203.38
About this home
Welcome to this stunning 4-bedroom, 2.5-bath home located in the Country Club Run community. Designed with comfort and versatility in mind, this home features a flowing layout filled with natural light from expansive windows, creating a warm and inviting atmosphere. The kitchen features solid surface countertops, stainless steel appliances, and ample workspace, seamlessly flowing into the dining area and living room. The living space centers around a cozy fireplace and extends outdoors to a screened porch and back deck—perfect for entertaining or relaxing. The first-floor primary suite includes a walk-in closet and a spacious ensuite bath with a soaking tub, walk-in shower, and dual vanity. Also on the main level, you'll find an office/bedroom, a laundry room, and a convenient powder room.
Upstairs includes two large bedrooms, a full bath, a flexible bonus room, an additional room, and a loft overlooking the living area. The oversized garage, extended by 6 feet, provides a walk-through door, workbench, and tub sink—ideal for projects or extra storage. Country Club Run residents enjoy community amenities, including a pool and clubhouse, all within minutes of shopping, dining, the hospital, pristine beaches, and vibrant downtown Morehead City.
Contact an agent
Home facts
- Year built:2007
- Listing ID #:100530705
- Added:154 day(s) ago
- Updated:February 17, 2026 at 11:15 AM
Rooms and interior
- Bedrooms:4
- Total bathrooms:3
- Full bathrooms:2
- Half bathrooms:1
- Living area:2,778 sq. ft.
Heating and cooling
- Cooling:Central Air
- Heating:Electric, Forced Air, Heating
Structure and exterior
- Roof:Architectural Shingle
- Year built:2007
- Building area:2,778 sq. ft.
- Lot area:0.25 Acres
Schools
- High school:West Carteret
- Middle school:Morehead City
- Elementary school:Morehead City Primary
Utilities
- Water:Water Connected
- Sewer:Sewer Connected
Finances and disclosures
- Price:$565,000
- Price per sq. ft.:$203.38
New listings near 1002 Palmer Way
- New
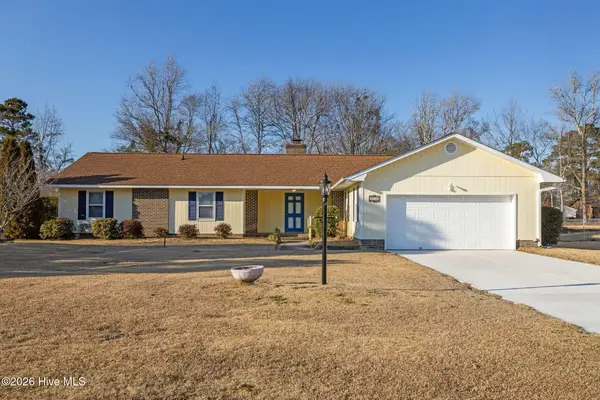 $389,000Active3 beds 2 baths2,004 sq. ft.
$389,000Active3 beds 2 baths2,004 sq. ft.3616 Sunny Drive, Morehead City, NC 28557
MLS# 100554690Listed by: RE/MAX OCEAN PROPERTIES - New
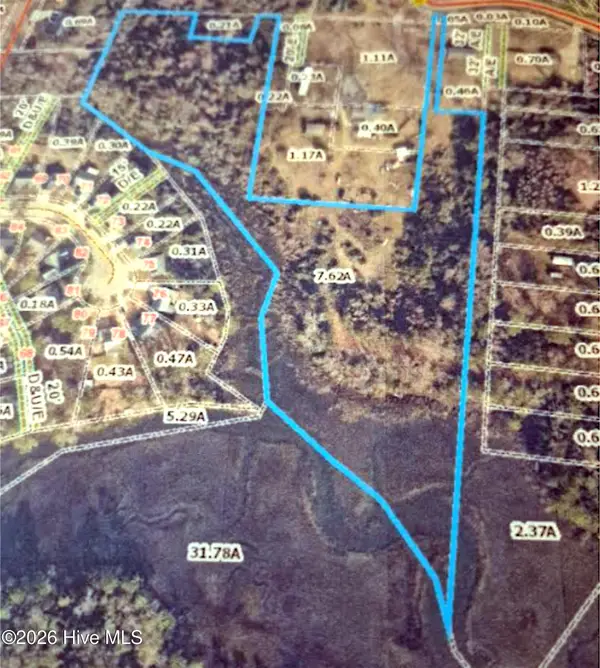 $250,000Active8.23 Acres
$250,000Active8.23 Acres2421 Mayberry Loop Road, Morehead City, NC 28557
MLS# 100554596Listed by: BLACK & TANNE REALTY GROUP - New
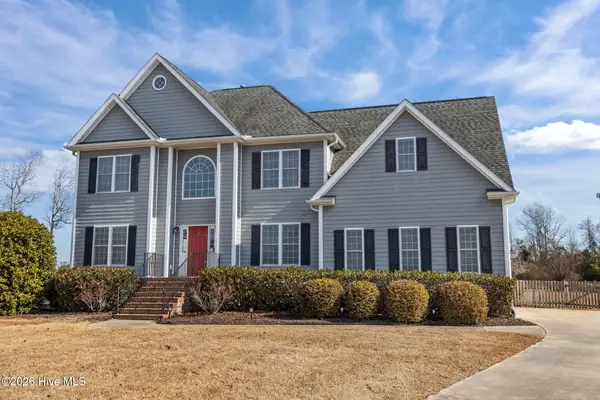 $600,000Active4 beds 5 baths2,878 sq. ft.
$600,000Active4 beds 5 baths2,878 sq. ft.1607 Ivory Gull Drive, Morehead City, NC 28557
MLS# 100554535Listed by: REAL BROKER LLC - New
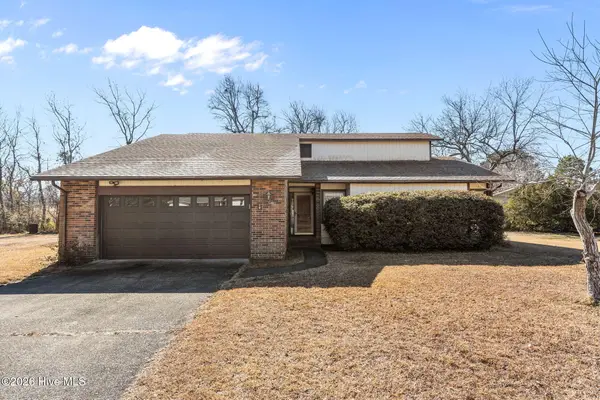 $320,000Active3 beds 2 baths1,880 sq. ft.
$320,000Active3 beds 2 baths1,880 sq. ft.3607 Mandy Lane, Morehead City, NC 28557
MLS# 100554500Listed by: REALTY WORLD FIRST COAST RLTY 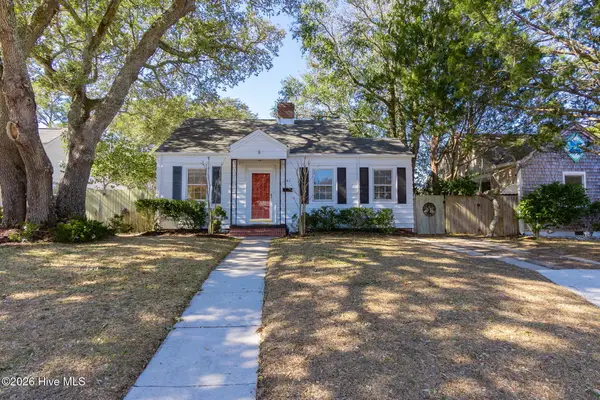 $345,000Pending2 beds 2 baths1,191 sq. ft.
$345,000Pending2 beds 2 baths1,191 sq. ft.207 N 19th Street, Morehead City, NC 28557
MLS# 100554072Listed by: BARAN PROPERTIES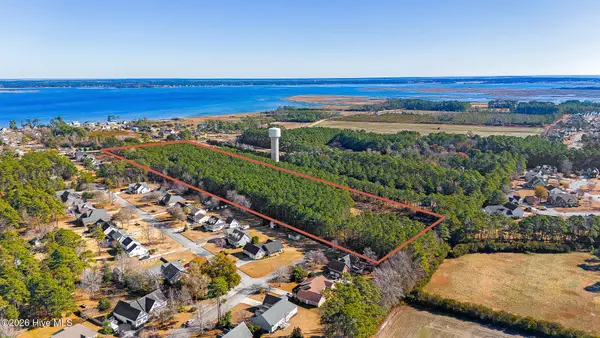 $525,000Pending13.89 Acres
$525,000Pending13.89 Acres1555 Country Club Road, Morehead City, NC 28557
MLS# 100554118Listed by: KELLER WILLIAMS CRYSTAL COAST- New
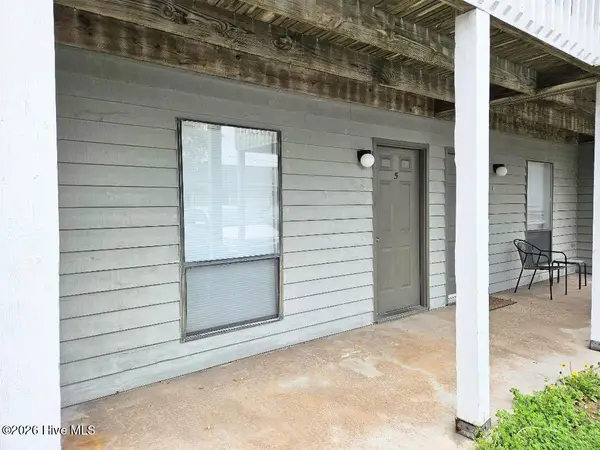 $145,000Active2 beds 1 baths836 sq. ft.
$145,000Active2 beds 1 baths836 sq. ft.3309 Bridges Street, Morehead City, NC 28557
MLS# 100553925Listed by: CHANNEL MARKER REALTY, LLC - New
 $525,000Active3 beds 3 baths1,570 sq. ft.
$525,000Active3 beds 3 baths1,570 sq. ft.4801 S Shore Drive #D4 The Bluffs, Morehead City, NC 28557
MLS# 100553848Listed by: KELLER WILLIAMS CRYSTAL COAST 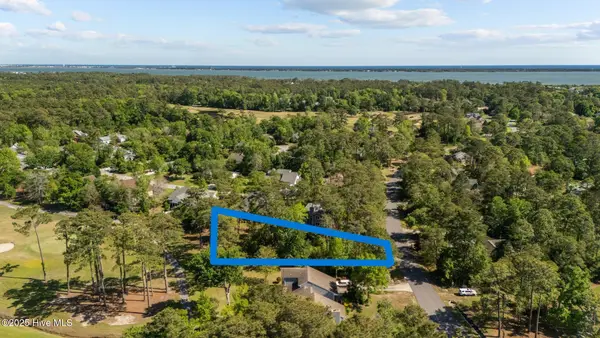 $124,000Pending0.38 Acres
$124,000Pending0.38 Acres302 Lord Granville Drive, Morehead City, NC 28557
MLS# 100553789Listed by: KELLER WILLIAMS CRYSTAL COAST- New
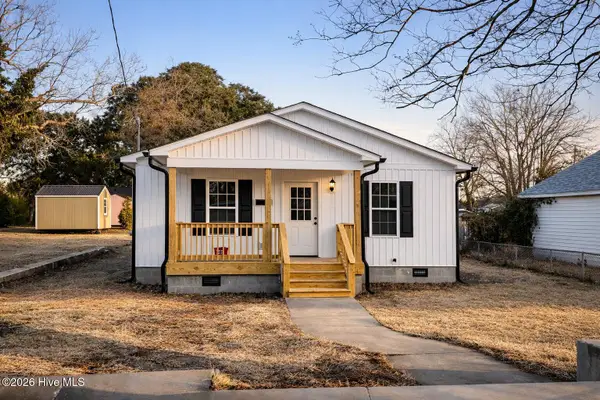 $425,000Active3 beds 2 baths1,148 sq. ft.
$425,000Active3 beds 2 baths1,148 sq. ft.1306 Fisher Street, Morehead City, NC 28557
MLS# 100553440Listed by: KELLER WILLIAMS CRYSTAL COAST

