1208 Hidden Cove Avenue, Morehead City, NC 28557
Local realty services provided by:ERA Strother Real Estate
1208 Hidden Cove Avenue,Morehead City, NC 28557
$650,000
- 4 Beds
- 3 Baths
- 2,923 sq. ft.
- Single family
- Active
Listed by: anna powell
Office: exp realty
MLS#:100529623
Source:NC_CCAR
Price summary
- Price:$650,000
- Price per sq. ft.:$222.37
About this home
New Construction in Blair Farm - Coastal Living at Its Best! Welcome to 1208 Hidden Cove, where the Brantley Plan will soon come to life, custom built by Pine State Construction Group. Nestled on a quiet cul-de-sac in the sought-after Blair Farm community of Morehead City, this home offers both comfort and convenience with neighborhood amenities including a community pool and tennis courts.
This thoughtfully designed plan features 4 spacious bedrooms plus a private office, perfect for today's lifestyle. The open-concept living area flows seamlessly into the screened porch, ideal for entertaining or relaxing year-round. The chef's kitchen will be appointed with a gas range (connected to LP) and overlooks the inviting family room with cozy gas log fireplace. Enjoy the perfect blend of coastal charm and modern convenience, just minutes from shopping, dining, schools, and the waterfront. Proposed Plan to be reviewed by Blair Farm Architectural Committee and subject to change.
Contact an agent
Home facts
- Year built:2025
- Listing ID #:100529623
- Added:160 day(s) ago
- Updated:February 17, 2026 at 11:15 AM
Rooms and interior
- Bedrooms:4
- Total bathrooms:3
- Full bathrooms:2
- Half bathrooms:1
- Living area:2,923 sq. ft.
Heating and cooling
- Cooling:Heat Pump
- Heating:Electric, Heat Pump, Heating
Structure and exterior
- Roof:Shingle
- Year built:2025
- Building area:2,923 sq. ft.
- Lot area:0.29 Acres
Schools
- High school:West Carteret
- Middle school:Morehead City
- Elementary school:Morehead City Elem
Utilities
- Water:Water Connected
- Sewer:Sewer Connected
Finances and disclosures
- Price:$650,000
- Price per sq. ft.:$222.37
New listings near 1208 Hidden Cove Avenue
- New
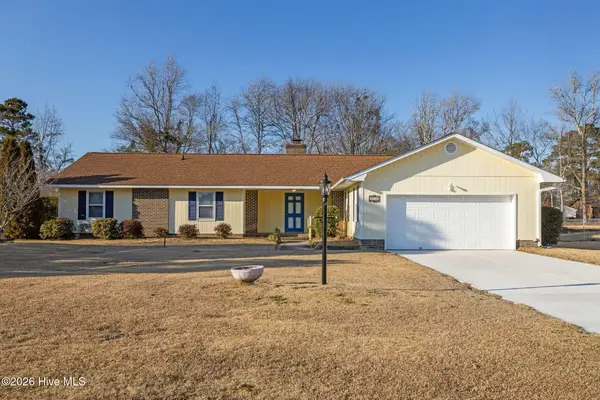 $389,000Active3 beds 2 baths2,004 sq. ft.
$389,000Active3 beds 2 baths2,004 sq. ft.3616 Sunny Drive, Morehead City, NC 28557
MLS# 100554690Listed by: RE/MAX OCEAN PROPERTIES - New
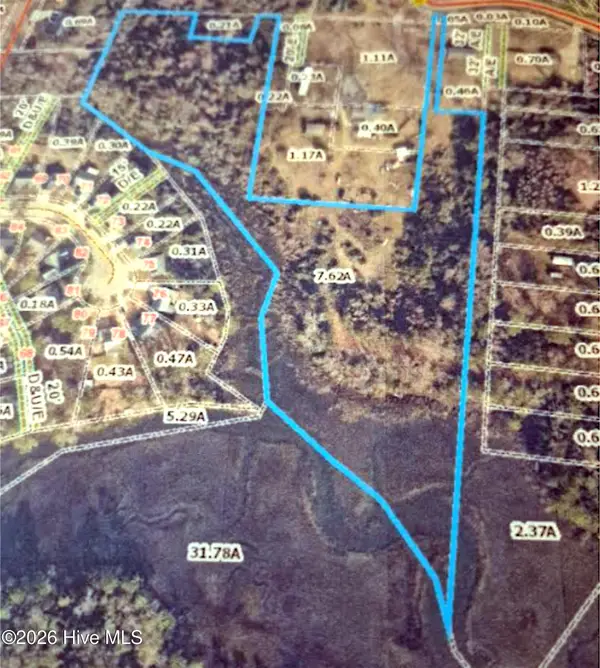 $250,000Active8.23 Acres
$250,000Active8.23 Acres2421 Mayberry Loop Road, Morehead City, NC 28557
MLS# 100554596Listed by: BLACK & TANNE REALTY GROUP - New
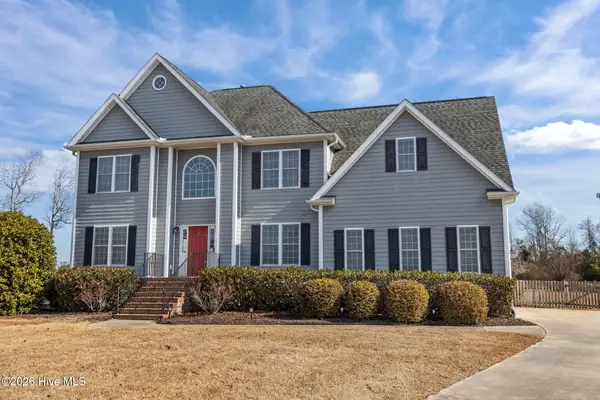 $600,000Active4 beds 5 baths2,878 sq. ft.
$600,000Active4 beds 5 baths2,878 sq. ft.1607 Ivory Gull Drive, Morehead City, NC 28557
MLS# 100554535Listed by: REAL BROKER LLC - New
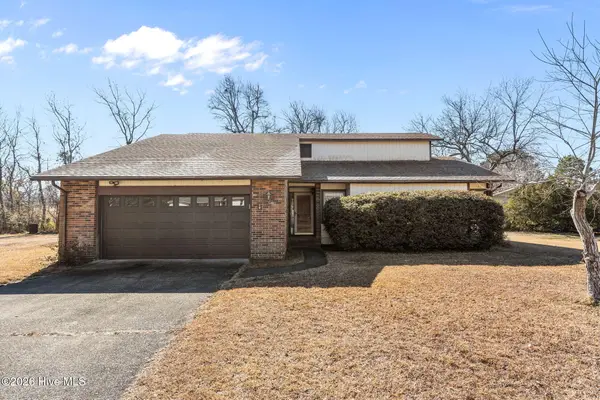 $320,000Active3 beds 2 baths1,880 sq. ft.
$320,000Active3 beds 2 baths1,880 sq. ft.3607 Mandy Lane, Morehead City, NC 28557
MLS# 100554500Listed by: REALTY WORLD FIRST COAST RLTY 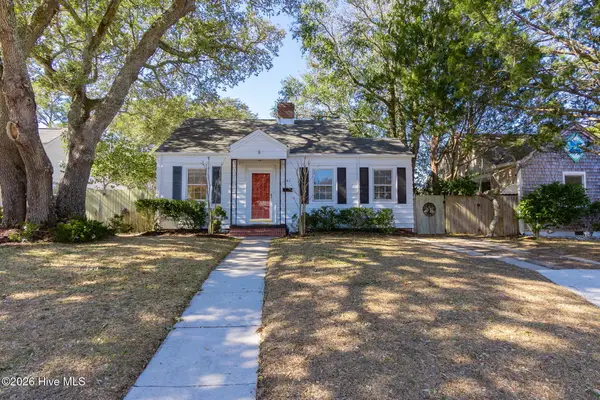 $345,000Pending2 beds 2 baths1,191 sq. ft.
$345,000Pending2 beds 2 baths1,191 sq. ft.207 N 19th Street, Morehead City, NC 28557
MLS# 100554072Listed by: BARAN PROPERTIES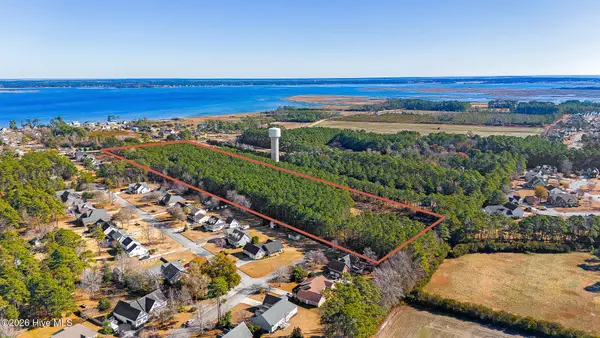 $525,000Pending13.89 Acres
$525,000Pending13.89 Acres1555 Country Club Road, Morehead City, NC 28557
MLS# 100554118Listed by: KELLER WILLIAMS CRYSTAL COAST- New
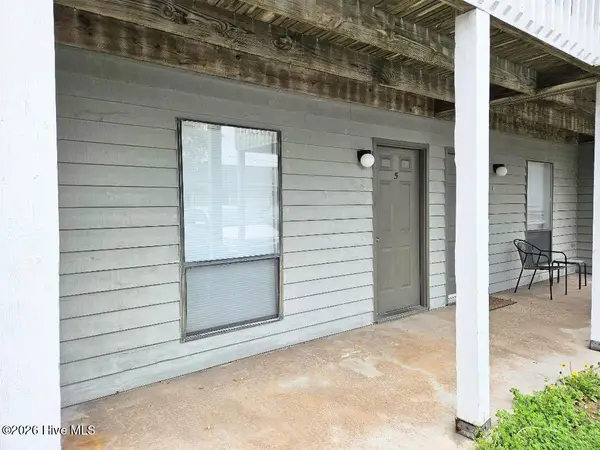 $145,000Active2 beds 1 baths836 sq. ft.
$145,000Active2 beds 1 baths836 sq. ft.3309 Bridges Street, Morehead City, NC 28557
MLS# 100553925Listed by: CHANNEL MARKER REALTY, LLC - New
 $525,000Active3 beds 3 baths1,570 sq. ft.
$525,000Active3 beds 3 baths1,570 sq. ft.4801 S Shore Drive #D4 The Bluffs, Morehead City, NC 28557
MLS# 100553848Listed by: KELLER WILLIAMS CRYSTAL COAST 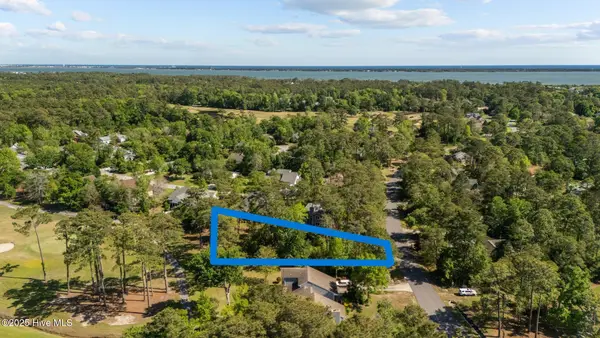 $124,000Pending0.38 Acres
$124,000Pending0.38 Acres302 Lord Granville Drive, Morehead City, NC 28557
MLS# 100553789Listed by: KELLER WILLIAMS CRYSTAL COAST- New
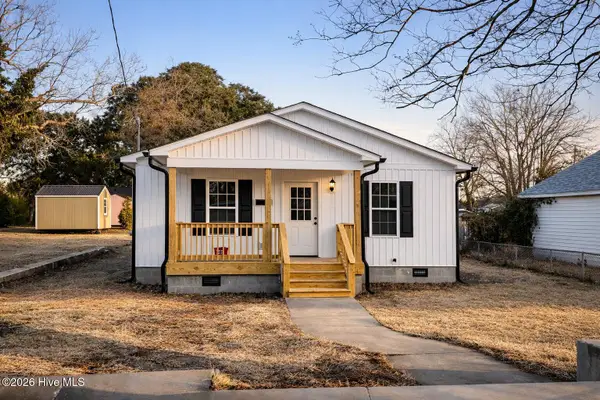 $425,000Active3 beds 2 baths1,148 sq. ft.
$425,000Active3 beds 2 baths1,148 sq. ft.1306 Fisher Street, Morehead City, NC 28557
MLS# 100553440Listed by: KELLER WILLIAMS CRYSTAL COAST

