1405 Oglesby Road, Morehead City, NC 28557
Local realty services provided by:ERA Strother Real Estate
1405 Oglesby Road,Morehead City, NC 28557
$1,600,000
- 3 Beds
- 5 Baths
- 5,369 sq. ft.
- Single family
- Active
Listed by: bailey basnight real estate
Office: coldwell banker sea coast ab
MLS#:100526129
Source:NC_CCAR
Price summary
- Price:$1,600,000
- Price per sq. ft.:$298.01
About this home
IMPRESSIVE WATERFRONT HOME - EXCEPTIONAL DESIGN, EXTRAORDINARY VALUE! Welcome to your dream home-an architectural masterpiece perfectly perched on the water's edge, offering a lifestyle of unrivaled comfort and elegance. Custom designed and meticulously built, this expansive residence features over 5,400 square feet of luxurious living space, thoughtfully distributed across four spectacular floors, all accessible by a private four-stop elevator. Large gracious windows offer views from almost every room.
From the moment you enter, the 2nd level foyer, you are met with soaring 10' ceilings, complimented by large-scale baseboards and intricate crown molding. Custom milled red oak flooring flowing throughout with tile in key areas. The dining and living areas are defined by large arched openings and cascades of sunlight stream from the windows. The living room has a stately fireplace wall with built-in cabinets and shelves flanking each side, and an expansive view of Calico Bay, with access to the large, covered deck across the back. Adjacent to this is a large office with a wall of built-in shelves and cabinets for your books, collectibles and displays. The gourmet kitchen, has a walk-in pantry, custom cabinetry, a built-in desk and window seat. The beautiful granite counters provide plenty of serving and workspace for culinary and entertaining enthusiasts.
Progress to the 3rd level to discover an expansive primary suite. A true retreat featuring a generous seating area, large walk-in closet, spa-inspired walk-in shower, jetted soaking tub, and two separate sink areas for the ultimate in relaxation and privacy. Two additional bedrooms each have a balcony and thoughtfully laid out. Family or guests easily share a spacious full bath. A dedicated craft room with interior windows for natural light, provides an inspiring space for creative pursuits.
Ascend to the 4th level to discover a large (1,000+ sf) versatile flex suite, with a full kitchen and bath, and built-in daybeds - ideal for a guest suite, playroom, gym, or a private home office with amazing views.
The ground floor provides an array of uses and most importantly easy access to the elevator. A separate ground level entrance leads you into a foyer with tile floor, or you can enter from the oversized two-car garage that has a practical sink for after work cleanup. A heated and cooled workshop space is perfect for tinkering or pursuing hobbies year-round in comfort. A large flex room with a half bath is perfect for recreation, games, tackle storage, or exercise. Tiled floors throughout are easy clean up and durable for various uses. Sliding glass doors offer a view and easy access to a covered patio area and the plethora of opportunities that await outside.
Outdoors, you'll find a private pier with electricity and water available, great for crabbing, kayaking, paddleboarding, boating or simply savoring the serene setting. A large, covered porch, and the hexagon shaped sun deck are perfect for watching and listening to wildlife and watching sunsets or sunrises on tranquil waters. The covered patio below is great for grilling and easy access to the ground level flex space. An outdoor shower is great all year round, and the spacious yard is there for gardening, pets, and kids playing.
Details are too many to name so make sure to request a special features sheet. Conveniently located to everything you want to do, this property does NOT pay city taxes, and is located in a small gated community.
Contact an agent
Home facts
- Year built:2007
- Listing ID #:100526129
- Added:176 day(s) ago
- Updated:October 15, 2025 at 10:19 AM
Rooms and interior
- Bedrooms:3
- Total bathrooms:5
- Full bathrooms:3
- Half bathrooms:2
- Living area:5,369 sq. ft.
Heating and cooling
- Cooling:Central Air
- Heating:Electric, Fireplace Insert, Heat Pump, Heating, Propane
Structure and exterior
- Roof:Architectural Shingle, Copper
- Year built:2007
- Building area:5,369 sq. ft.
- Lot area:0.65 Acres
Schools
- High school:West Carteret
- Middle school:Morehead City
- Elementary school:Morehead City Primary
Utilities
- Water:Well
Finances and disclosures
- Price:$1,600,000
- Price per sq. ft.:$298.01
New listings near 1405 Oglesby Road
- New
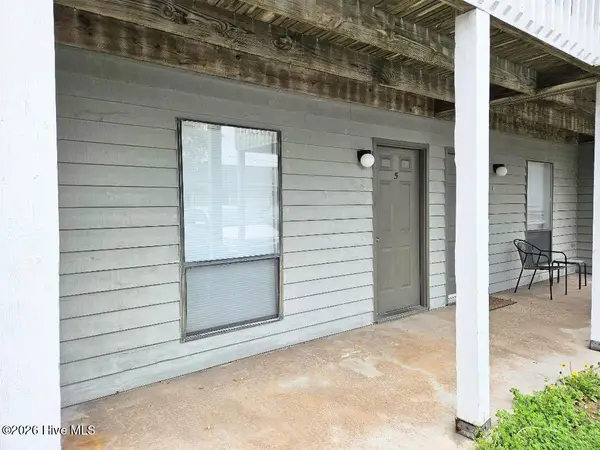 $145,000Active2 beds 1 baths836 sq. ft.
$145,000Active2 beds 1 baths836 sq. ft.3309 Bridges Street, Morehead City, NC 28557
MLS# 100553925Listed by: CHANNEL MARKER REALTY, LLC - New
 $525,000Active3 beds 3 baths1,570 sq. ft.
$525,000Active3 beds 3 baths1,570 sq. ft.4801 S Shore Drive #D4 The Bluffs, Morehead City, NC 28557
MLS# 100553848Listed by: KELLER WILLIAMS CRYSTAL COAST 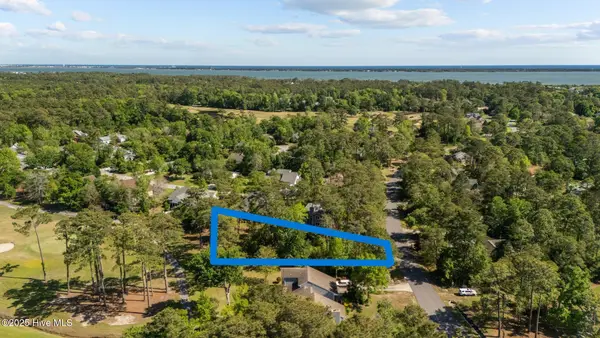 $124,000Pending0.38 Acres
$124,000Pending0.38 Acres302 Lord Granville Drive, Morehead City, NC 28557
MLS# 100553789Listed by: KELLER WILLIAMS CRYSTAL COAST- New
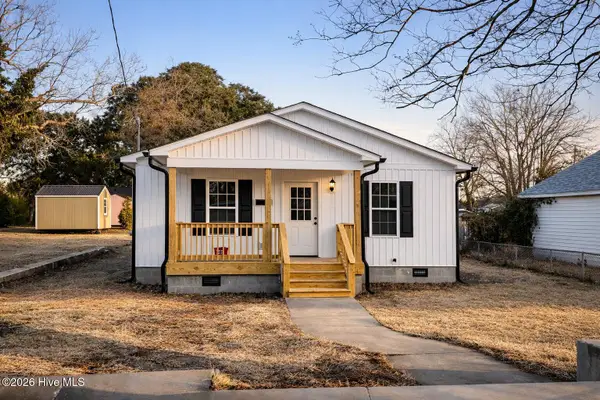 $425,000Active3 beds 2 baths1,148 sq. ft.
$425,000Active3 beds 2 baths1,148 sq. ft.1306 Fisher Street, Morehead City, NC 28557
MLS# 100553440Listed by: KELLER WILLIAMS CRYSTAL COAST - New
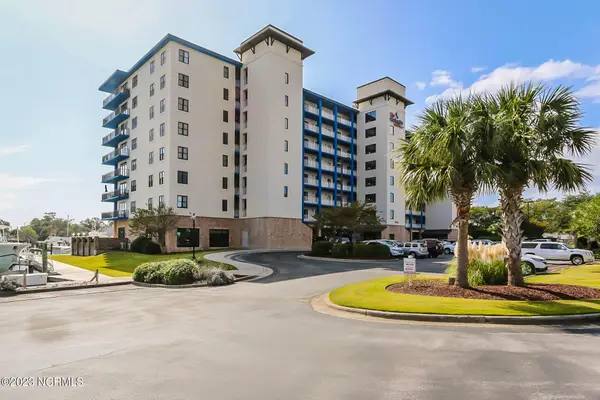 $605,000Active3 beds 2 baths1,825 sq. ft.
$605,000Active3 beds 2 baths1,825 sq. ft.4425 Arendell Street #301 & Boatslip 25, Morehead City, NC 28557
MLS# 100552602Listed by: HITCHCOCK REALTY & ASSOCIATES, LLC - New
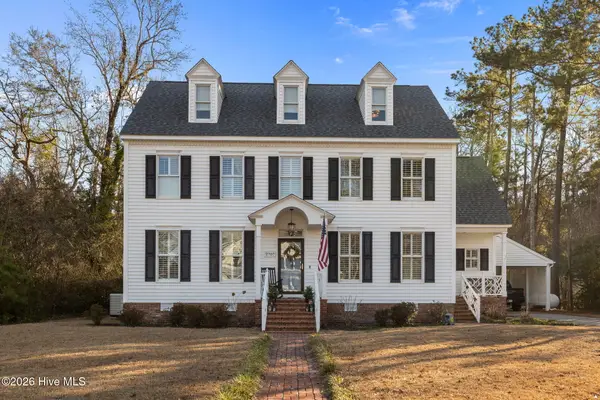 $814,900Active4 beds 4 baths3,245 sq. ft.
$814,900Active4 beds 4 baths3,245 sq. ft.2707 E Fairway Road, Morehead City, NC 28557
MLS# 100552404Listed by: COLDWELL BANKER SEA COAST AB 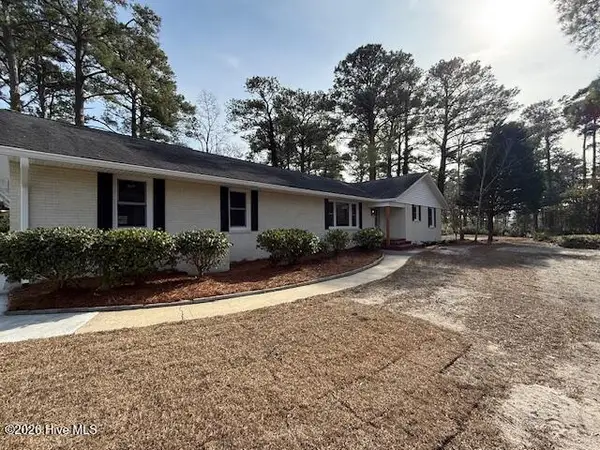 $697,550Pending3 beds 3 baths2,355 sq. ft.
$697,550Pending3 beds 3 baths2,355 sq. ft.100 Blair Street, Morehead City, NC 28557
MLS# 100552029Listed by: RE/MAX OCEAN PROPERTIES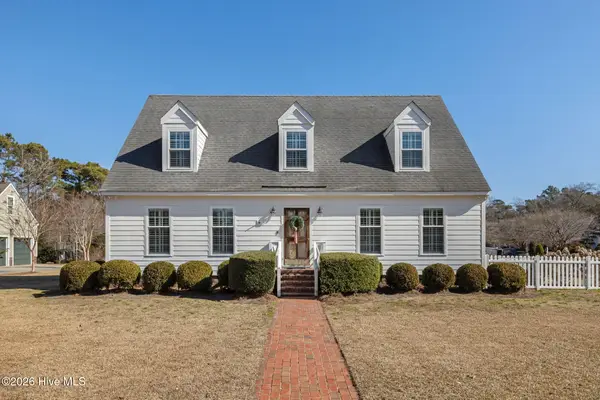 $759,000Active4 beds 3 baths2,551 sq. ft.
$759,000Active4 beds 3 baths2,551 sq. ft.1500 Chip Shot Drive, Morehead City, NC 28557
MLS# 100551975Listed by: RE/MAX OCEAN PROPERTIES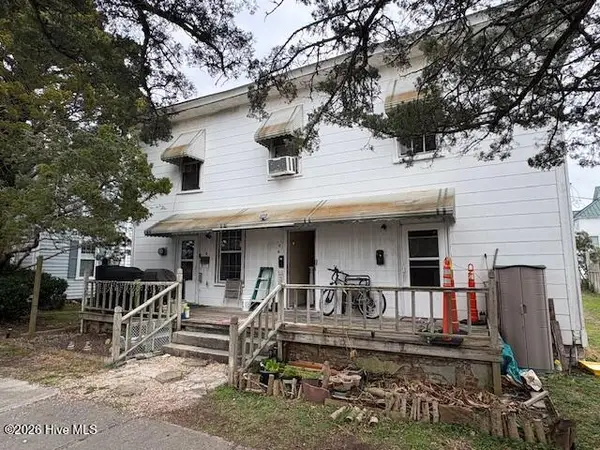 $563,900Active6 beds 5 baths3,744 sq. ft.
$563,900Active6 beds 5 baths3,744 sq. ft.106 N 9th Street, Morehead City, NC 28557
MLS# 100551635Listed by: RE/MAX OCEAN PROPERTIES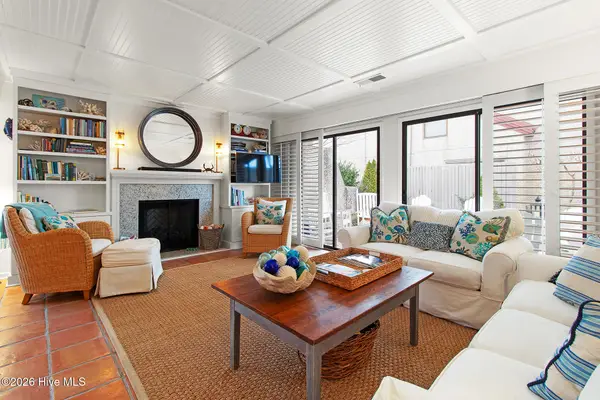 $525,000Active3 beds 3 baths1,588 sq. ft.
$525,000Active3 beds 3 baths1,588 sq. ft.4801 S Shore Drive #B1 The Bluffs, Morehead City, NC 28557
MLS# 100551483Listed by: KELLER WILLIAMS CRYSTAL COAST

