1704 Ivory Gull Drive, Morehead City, NC 28557
Local realty services provided by:ERA Strother Real Estate
1704 Ivory Gull Drive,Morehead City, NC 28557
$575,000
- 3 Beds
- 3 Baths
- 2,555 sq. ft.
- Single family
- Pending
Listed by: robert deans
Office: red fish realty
MLS#:100541379
Source:NC_CCAR
Price summary
- Price:$575,000
- Price per sq. ft.:$225.05
About this home
Blair Farm amenities & tons of privacy! This home is a Must See!!! Features include: downstairs master suite with large bathroom and walk-in tiled shower and jetted tub, guest bedroom and office. A large great room, dining room, kitchen with more dining area at island and nook, and separate laundry with wonderful cabinetry are all on 1st floor. Lovely porches and patio finish off the downstairs. Always a great breeze cooling the porch!! Walk upstairs to a lovely guest room and bath. Take the hallway and enter a huge bonus room(25x 14) that can be used as a fourth bedroom with 2 closets adjacent to this bonus in the hall. Vaulted & tray ceilings, custom cabinetry, granite, tiled baths & laundry, solid surface raised vanities, gas fireplace, back & front covered porches, extra large parking pad for boat storage & bricked patio in the fenced back yard. All appliances will convey plus the whole home water softener system. HOA: includes clubhouse, pool & tennis. Atlantic Beach and Beaufort are only minutes away! Location cannot be beat, the warmth and charm of this home will delight you! Easy to show!
Contact an agent
Home facts
- Year built:2008
- Listing ID #:100541379
- Added:37 day(s) ago
- Updated:December 22, 2025 at 08:42 AM
Rooms and interior
- Bedrooms:3
- Total bathrooms:3
- Full bathrooms:3
- Living area:2,555 sq. ft.
Heating and cooling
- Cooling:Central Air
- Heating:Electric, Heat Pump, Heating
Structure and exterior
- Roof:Architectural Shingle
- Year built:2008
- Building area:2,555 sq. ft.
- Lot area:0.7 Acres
Schools
- High school:West Carteret
- Middle school:Morehead City
- Elementary school:Morehead City Elem
Utilities
- Water:Community Water Available
Finances and disclosures
- Price:$575,000
- Price per sq. ft.:$225.05
New listings near 1704 Ivory Gull Drive
- New
 $419,000Active2 beds 2 baths1,304 sq. ft.
$419,000Active2 beds 2 baths1,304 sq. ft.104 S 13th Street, Morehead City, NC 28557
MLS# 100545940Listed by: RE/MAX HOMESTEAD SWANSBORO - New
 $1,999,900Active5 beds 8 baths6,783 sq. ft.
$1,999,900Active5 beds 8 baths6,783 sq. ft.5207 Webb Court, Morehead City, NC 28557
MLS# 100545523Listed by: KELLER WILLIAMS CRYSTAL COAST 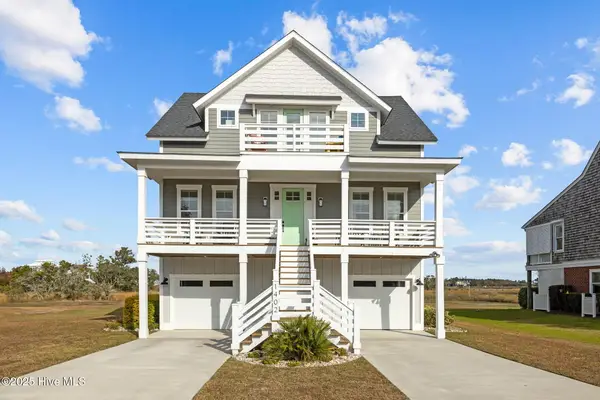 $875,000Pending3 beds 3 baths2,395 sq. ft.
$875,000Pending3 beds 3 baths2,395 sq. ft.1402 Olde Farm Road, Morehead City, NC 28557
MLS# 100544771Listed by: BLUEWATER REAL ESTATE - EI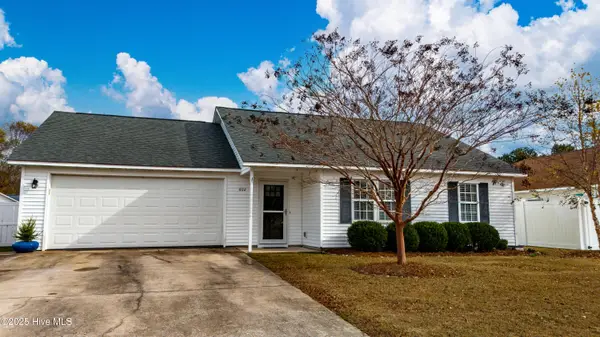 $349,500Pending3 beds 2 baths1,355 sq. ft.
$349,500Pending3 beds 2 baths1,355 sq. ft.602 Worth Drive, Morehead City, NC 28557
MLS# 100544345Listed by: AL WILLIAMS PROPERTIES $695,000Pending4 beds 4 baths3,410 sq. ft.
$695,000Pending4 beds 4 baths3,410 sq. ft.108 Brandywine Boulevard, Morehead City, NC 28557
MLS# 100544231Listed by: KELLER WILLIAMS CRYSTAL COAST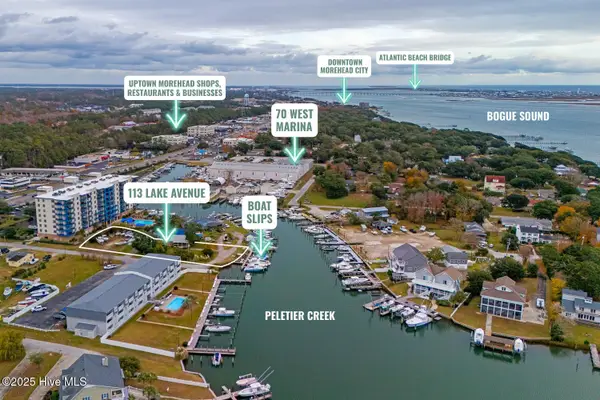 $1,950,000Active0.76 Acres
$1,950,000Active0.76 Acres113 Lake Avenue, Morehead City, NC 28557
MLS# 100544233Listed by: KELLER WILLIAMS CRYSTAL COAST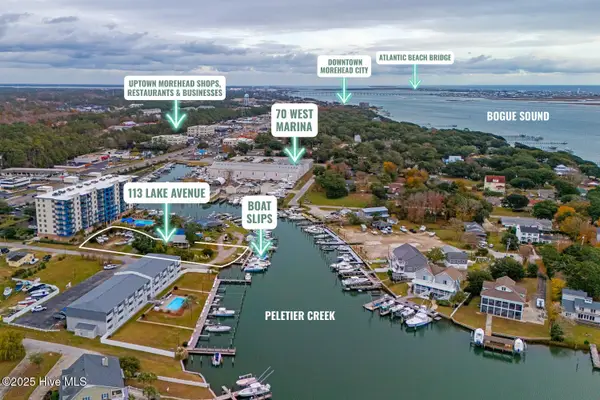 $1,950,000Active-- beds 2 baths
$1,950,000Active-- beds 2 baths113 Lake Avenue, Morehead City, NC 28557
MLS# 100544234Listed by: KELLER WILLIAMS CRYSTAL COAST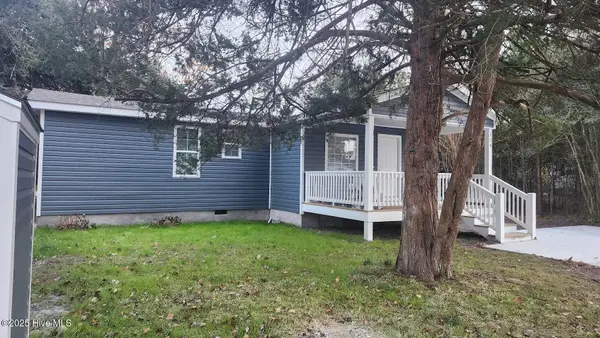 $365,000Active3 beds 2 baths1,406 sq. ft.
$365,000Active3 beds 2 baths1,406 sq. ft.124 Zacchaeus Avenue, Morehead City, NC 28557
MLS# 100543768Listed by: CHALK & GIBBS INC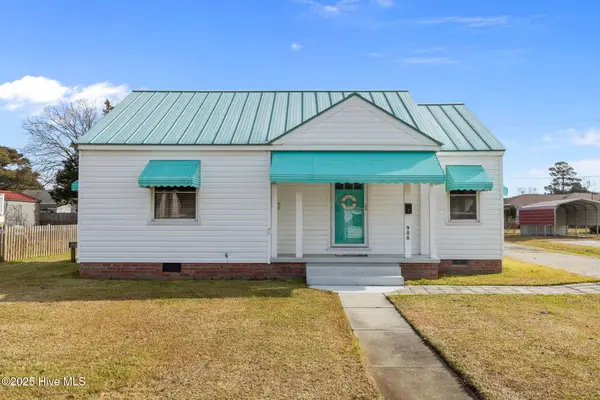 $293,000Active2 beds 1 baths742 sq. ft.
$293,000Active2 beds 1 baths742 sq. ft.908 N 20th Street, Morehead City, NC 28557
MLS# 100543794Listed by: KELLER WILLIAMS CRYSTAL COAST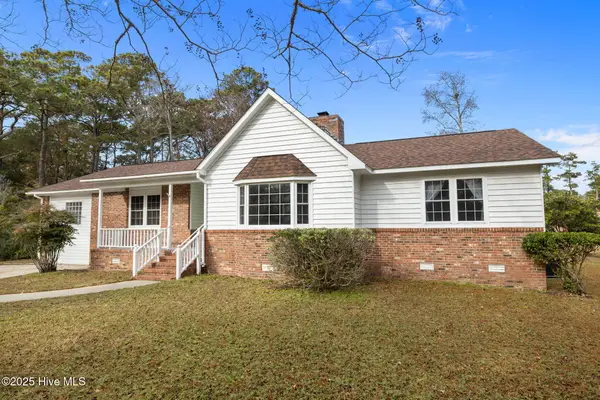 $444,500Active3 beds 2 baths1,844 sq. ft.
$444,500Active3 beds 2 baths1,844 sq. ft.3704 Oxford Court, Morehead City, NC 28557
MLS# 100543879Listed by: WEICHERT REALTORS AT WAVE'S EDGE
