2101 Evans Street, Morehead City, NC 28557
Local realty services provided by:ERA Strother Real Estate
2101 Evans Street,Morehead City, NC 28557
$2,350,000
- 5 Beds
- 6 Baths
- 3,780 sq. ft.
- Single family
- Active
Listed by: jackson howard lupton
Office: putnam real estate
MLS#:100534959
Source:NC_CCAR
Price summary
- Price:$2,350,000
- Price per sq. ft.:$621.69
About this home
An exceptional opportunity to own a brand-new, custom-built residence in a premiere downtown Morehead City location. This home will be an exclusive offering from Southern Distinction Construction, one of Carteret County's most established, luxury custom home builders. Situated on an oversized lot with outstanding views, the home will be designed for convenient coastal living. You'll enjoy Bogue Sound views from the third floor and easy access to the water, as the property is just a few hundred feet from water access. Located just across the bridge from Atlantic Beach, this low-traffic area is perfect for walking, bike rides, and golf carts and is moments away from the vibrant Morehead City waterfront with a variety of popular local restaurants, bars and shops. The home itself will offer superior design, construction and finishes. The exterior will feature expansive porches and decks finished with durable Ipe decking. A fenced in backyard will offer privacy to your optional heated in-ground swimming pool (with a credit option if a pool is not desired). Interior quality will be paramount and will include an in-home elevator that connects all levels along with many customizable features including flooring, cabinetry, countertops, premium Marvin windows & doors, and other fixtures (see allowance sheet for complete list of customizable features). Engineered for efficiency and durability, this residence will feature a fortified metal roof, spray foam insulation, a climate-controlled crawl space, and a variable speed HVAC system. Downtown Morehead City blends fishing heritage and beach culture into a welcoming community atmosphere. Don't miss this rare chance to experience the best of what life on the Crystal Coast has to offer.
Contact an agent
Home facts
- Year built:2026
- Listing ID #:100534959
- Added:131 day(s) ago
- Updated:February 17, 2026 at 11:15 AM
Rooms and interior
- Bedrooms:5
- Total bathrooms:6
- Full bathrooms:5
- Half bathrooms:1
- Living area:3,780 sq. ft.
Heating and cooling
- Cooling:Central Air
- Heating:Electric, Heat Pump, Heating
Structure and exterior
- Roof:Metal
- Year built:2026
- Building area:3,780 sq. ft.
- Lot area:0.14 Acres
Schools
- High school:West Carteret
- Middle school:Morehead City
- Elementary school:Morehead City Elem
Finances and disclosures
- Price:$2,350,000
- Price per sq. ft.:$621.69
New listings near 2101 Evans Street
- New
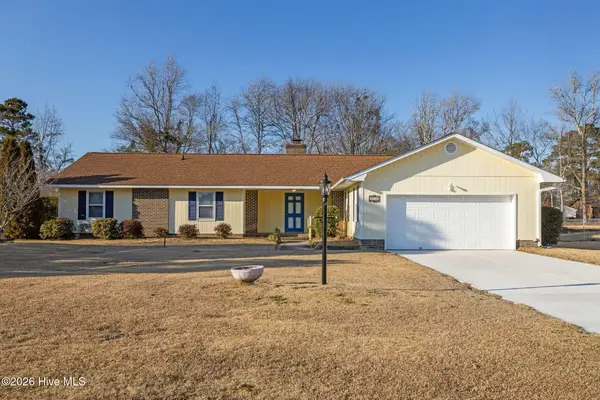 $389,000Active3 beds 2 baths2,004 sq. ft.
$389,000Active3 beds 2 baths2,004 sq. ft.3616 Sunny Drive, Morehead City, NC 28557
MLS# 100554690Listed by: RE/MAX OCEAN PROPERTIES - New
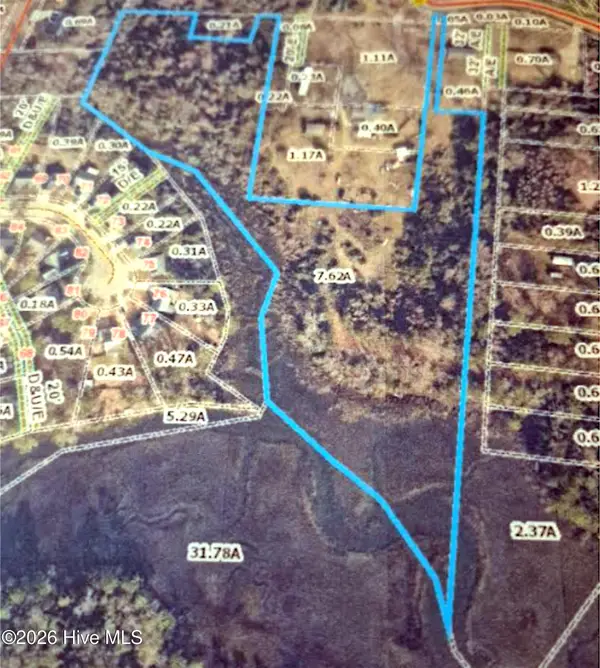 $250,000Active8.23 Acres
$250,000Active8.23 Acres2421 Mayberry Loop Road, Morehead City, NC 28557
MLS# 100554596Listed by: BLACK & TANNE REALTY GROUP - New
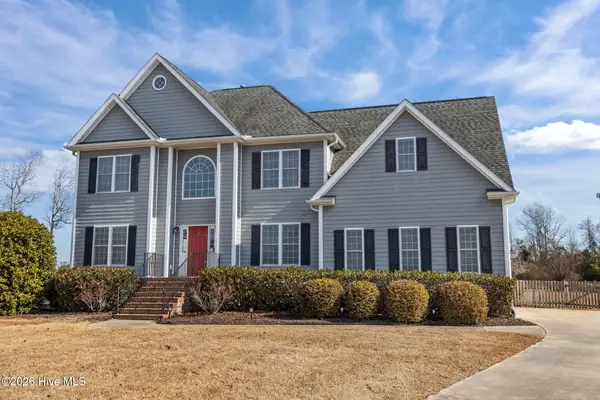 $600,000Active4 beds 5 baths2,878 sq. ft.
$600,000Active4 beds 5 baths2,878 sq. ft.1607 Ivory Gull Drive, Morehead City, NC 28557
MLS# 100554535Listed by: REAL BROKER LLC - New
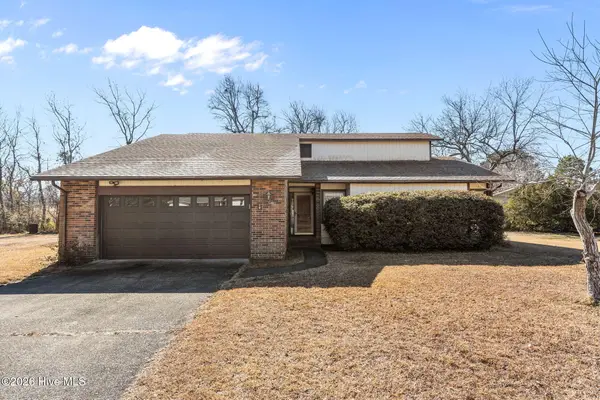 $320,000Active3 beds 2 baths1,880 sq. ft.
$320,000Active3 beds 2 baths1,880 sq. ft.3607 Mandy Lane, Morehead City, NC 28557
MLS# 100554500Listed by: REALTY WORLD FIRST COAST RLTY 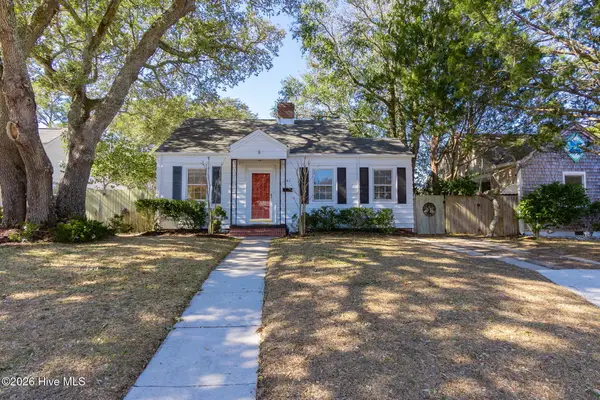 $345,000Pending2 beds 2 baths1,191 sq. ft.
$345,000Pending2 beds 2 baths1,191 sq. ft.207 N 19th Street, Morehead City, NC 28557
MLS# 100554072Listed by: BARAN PROPERTIES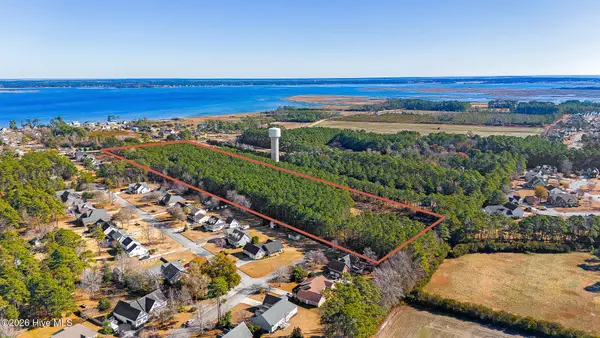 $525,000Pending13.89 Acres
$525,000Pending13.89 Acres1555 Country Club Road, Morehead City, NC 28557
MLS# 100554118Listed by: KELLER WILLIAMS CRYSTAL COAST- New
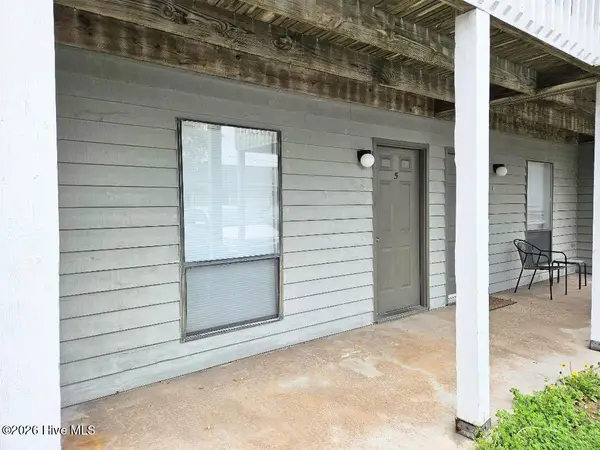 $145,000Active2 beds 1 baths836 sq. ft.
$145,000Active2 beds 1 baths836 sq. ft.3309 Bridges Street, Morehead City, NC 28557
MLS# 100553925Listed by: CHANNEL MARKER REALTY, LLC - New
 $525,000Active3 beds 3 baths1,570 sq. ft.
$525,000Active3 beds 3 baths1,570 sq. ft.4801 S Shore Drive #D4 The Bluffs, Morehead City, NC 28557
MLS# 100553848Listed by: KELLER WILLIAMS CRYSTAL COAST 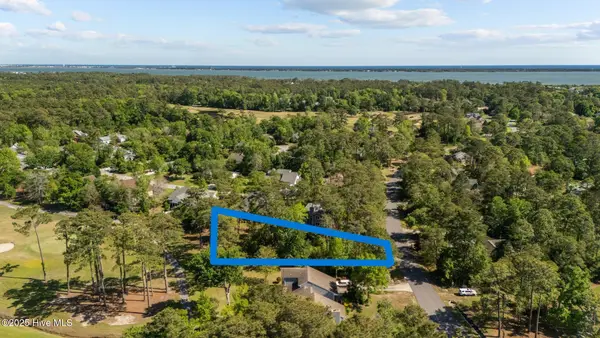 $124,000Pending0.38 Acres
$124,000Pending0.38 Acres302 Lord Granville Drive, Morehead City, NC 28557
MLS# 100553789Listed by: KELLER WILLIAMS CRYSTAL COAST- New
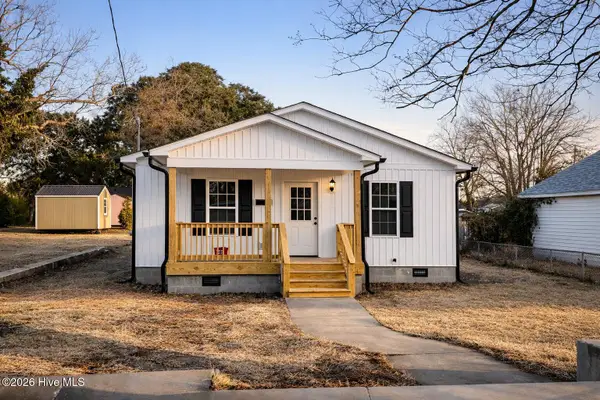 $425,000Active3 beds 2 baths1,148 sq. ft.
$425,000Active3 beds 2 baths1,148 sq. ft.1306 Fisher Street, Morehead City, NC 28557
MLS# 100553440Listed by: KELLER WILLIAMS CRYSTAL COAST

