404 Hillcrest Drive, Morehead City, NC 28557
Local realty services provided by:ERA Strother Real Estate
404 Hillcrest Drive,Morehead City, NC 28557
$414,900
- 3 Beds
- 2 Baths
- 1,890 sq. ft.
- Single family
- Pending
Listed by: kathryn anne calling
Office: coldwell banker sea coast ab
MLS#:100537121
Source:NC_CCAR
Price summary
- Price:$414,900
- Price per sq. ft.:$219.52
About this home
Unique architecture highlights this irresistible one-level home. As you enter you are welcomed by a spacious living room that exudes warmth with beautiful heart of pine manufactured wood floors, a wood-beamed vaulted ceiling, and a cozy gas-burning stone fireplace.
From the living room, you can walk out to your deck, your patio, or your screened porch and enjoy blooming perennials and trees in your large backyard, with a golf course view of hole #14. If you have four-legged family members, they can use the doggie door to access the fully fenced backyard.
The kitchen features granite countertops, a newer refrigerator and vented microwave, and a large pantry. The open design of the house allows you to converse with family and friends throughout the dining and living areas from the kitchen. The dining room features built-in storage, including lighted glass-faced display cabinets. The primary bedroom suite is unusually large, allowing for a sitting/reading area and features direct access to the deck. The walk-in closet includes a separate closet for linens. The large ensuite bathroom has a walk-in shower, jetted tub, and dual vanities.
A flex room can serve as an office or 3rd bedroom. Ceiling fans are in every room of the house. The large lot features trees, shrubbery and hedges for shaded privacy and enjoyment.
Now add the ideal location of the Brandywine community between highways 24 and 70 and close to Atlantic Beach and great restaurants. When you come home from the beach, you can rinse off in your enclosed outdoor shower and then take your golf cart or bicycle to the clubhouse to enjoy a meal at the 19th hole restaurant. This is one level living at its finest. A home warranty is included.
Contact an agent
Home facts
- Year built:1990
- Listing ID #:100537121
- Added:73 day(s) ago
- Updated:December 29, 2025 at 07:56 PM
Rooms and interior
- Bedrooms:3
- Total bathrooms:2
- Full bathrooms:2
- Living area:1,890 sq. ft.
Heating and cooling
- Cooling:Heat Pump
- Heating:Electric, Heat Pump, Heating
Structure and exterior
- Roof:Shingle
- Year built:1990
- Building area:1,890 sq. ft.
- Lot area:0.42 Acres
Schools
- High school:West Carteret
- Middle school:Morehead City
- Elementary school:Morehead City Elem
Utilities
- Water:Water Connected
- Sewer:Sewer Connected
Finances and disclosures
- Price:$414,900
- Price per sq. ft.:$219.52
New listings near 404 Hillcrest Drive
- New
 $565,000Active3 beds 3 baths2,015 sq. ft.
$565,000Active3 beds 3 baths2,015 sq. ft.1807 Olde Farm Road, Morehead City, NC 28557
MLS# 100546993Listed by: KELLER WILLIAMS CRYSTAL COAST - New
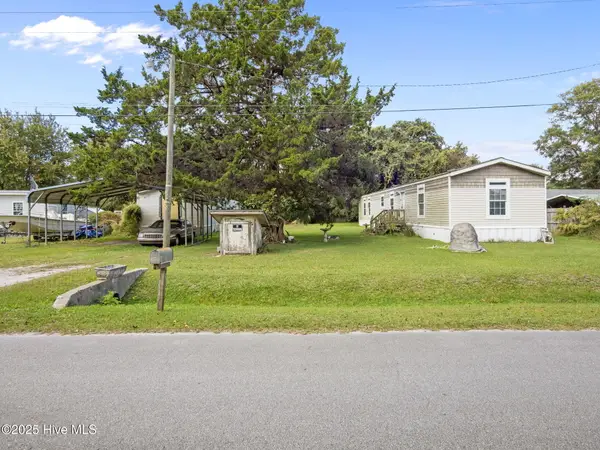 $140,000Active3 beds 4 baths1,216 sq. ft.
$140,000Active3 beds 4 baths1,216 sq. ft.143 Zacchaeus Avenue, Morehead City, NC 28557
MLS# 100546773Listed by: LINDA RIKE REAL ESTATE - New
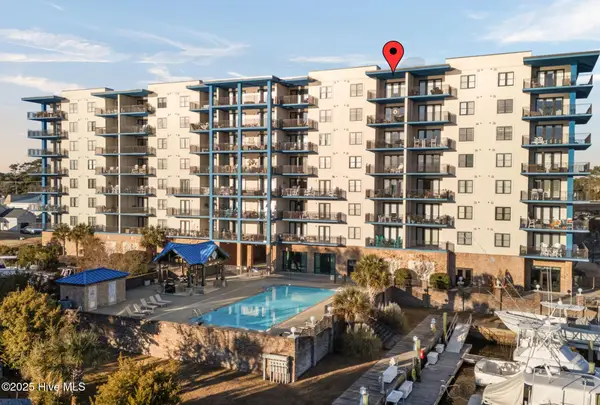 $615,000Active3 beds 3 baths1,570 sq. ft.
$615,000Active3 beds 3 baths1,570 sq. ft.4425 Arendell Street #707 & Slip 41, Morehead City, NC 28557
MLS# 100546495Listed by: KELLER WILLIAMS CRYSTAL COAST  $419,000Pending2 beds 2 baths1,304 sq. ft.
$419,000Pending2 beds 2 baths1,304 sq. ft.104 S 13th Street, Morehead City, NC 28557
MLS# 100545940Listed by: RE/MAX HOMESTEAD SWANSBORO $1,999,900Active5 beds 8 baths6,783 sq. ft.
$1,999,900Active5 beds 8 baths6,783 sq. ft.5207 Webb Court, Morehead City, NC 28557
MLS# 100545523Listed by: KELLER WILLIAMS CRYSTAL COAST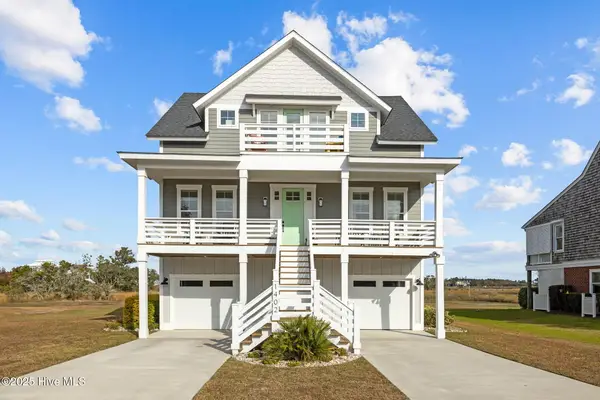 $875,000Pending3 beds 3 baths2,395 sq. ft.
$875,000Pending3 beds 3 baths2,395 sq. ft.1402 Olde Farm Road, Morehead City, NC 28557
MLS# 100544771Listed by: BLUEWATER REAL ESTATE - EI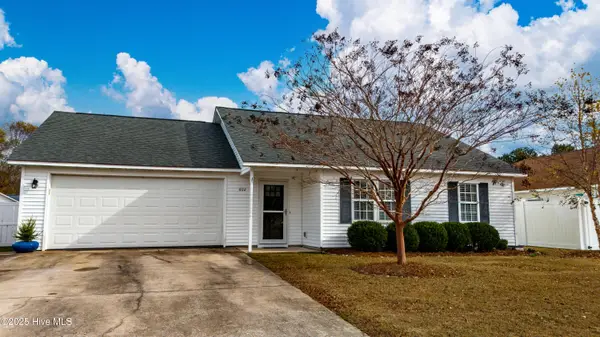 $349,500Pending3 beds 2 baths1,355 sq. ft.
$349,500Pending3 beds 2 baths1,355 sq. ft.602 Worth Drive, Morehead City, NC 28557
MLS# 100544345Listed by: AL WILLIAMS PROPERTIES $695,000Pending4 beds 4 baths3,410 sq. ft.
$695,000Pending4 beds 4 baths3,410 sq. ft.108 Brandywine Boulevard, Morehead City, NC 28557
MLS# 100544231Listed by: KELLER WILLIAMS CRYSTAL COAST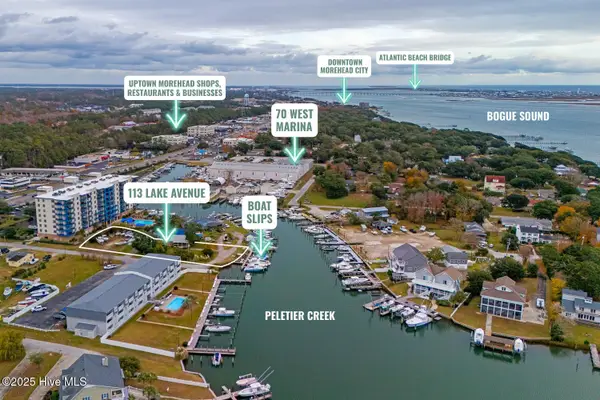 $1,950,000Active0.76 Acres
$1,950,000Active0.76 Acres113 Lake Avenue, Morehead City, NC 28557
MLS# 100544233Listed by: KELLER WILLIAMS CRYSTAL COAST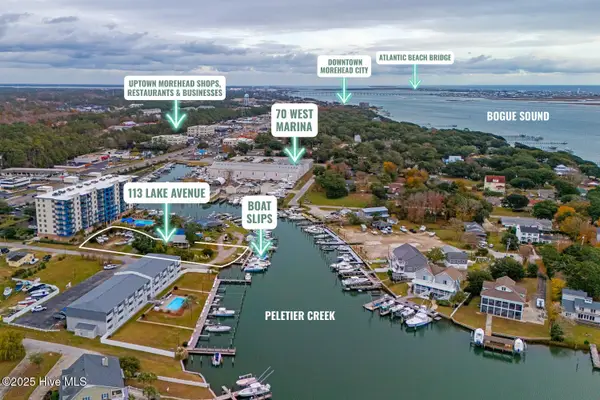 $1,950,000Active-- beds 2 baths
$1,950,000Active-- beds 2 baths113 Lake Avenue, Morehead City, NC 28557
MLS# 100544234Listed by: KELLER WILLIAMS CRYSTAL COAST
