4425 Arendell Street #105 & Slip 38, Morehead City, NC 28557
Local realty services provided by:ERA Strother Real Estate
4425 Arendell Street #105 & Slip 38,Morehead City, NC 28557
$600,000
- 3 Beds
- 3 Baths
- - sq. ft.
- Condominium
- Sold
Listed by: william michael saleeby
Office: keller williams crystal coast
MLS#:100534403
Source:NC_CCAR
Sorry, we are unable to map this address
Price summary
- Price:$600,000
About this home
Discover the perfect blend of comfort, convenience, and coastal living at Harborside Club at 70 West! Unit 105, offered with Boat Slip #38 (featuring a 16,000 lb lift installed in 2021), is ready to impress. This spacious 1,632 sq. ft. residence offers 3 bedrooms, 3 full baths, and one of the community's largest balconies—perfect for morning coffee or evening cocktails overlooking the pool, marina, and scenic Pelletier Creek. Inside, thoughtful upgrades set this home apart: Luxury Vinyl Plank flooring throughout; a reimagined bar area with wine fridge, marble countertop, subway tile backsplash, and floating shelves; and a refreshed kitchen featuring stainless-steel appliances, marble counters, subway tile, and a redesigned free-standing island. Additional features include a retractable screen door, outdoor TV lift cabinet, and upgraded living room ceiling fan. Retreat to the primary suite with a custom closet and spa-inspired bath showcasing a tiled step-in shower with dual shower heads, corner seats, floating shelves, and a vanity with granite top. Community amenities include a pool, gym, sauna, storage, dock, and clubroom. Boat Slip #38 accommodates vessels up to 30'. Whether for full-time living or a coastal getaway, this property is move-in ready and a must-see. Disclosure for prospective buyers: The building's exterior materials include cast-in-place concrete, faux stone veneer, and synthetic stucco. An elevated radon reading was reported in a separate unit on an upper floor, and the HOA has been informed. This unit has been professionally tested and produced radon levels within commonly accepted ranges. The full radon report & home inspection report are available upon request.
Contact an agent
Home facts
- Year built:2005
- Listing ID #:100534403
- Added:138 day(s) ago
- Updated:February 20, 2026 at 07:28 AM
Rooms and interior
- Bedrooms:3
- Total bathrooms:3
- Full bathrooms:3
Heating and cooling
- Cooling:Central Air
- Heating:Electric, Heat Pump, Heating
Structure and exterior
- Roof:Membrane
- Year built:2005
Schools
- High school:West Carteret
- Middle school:Morehead City
- Elementary school:Morehead City Elem
Utilities
- Water:Water Connected
- Sewer:Sewer Connected
Finances and disclosures
- Price:$600,000
New listings near 4425 Arendell Street #105 & Slip 38
- New
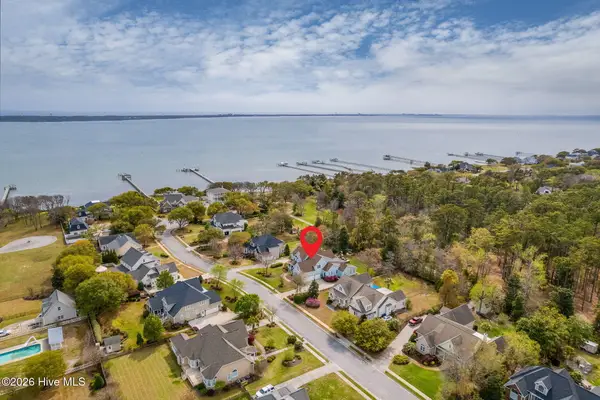 $1,250,000Active5 beds 5 baths5,588 sq. ft.
$1,250,000Active5 beds 5 baths5,588 sq. ft.206 Glenn Abby Drive, Morehead City, NC 28557
MLS# 100555416Listed by: KELLER WILLIAMS CRYSTAL COAST - New
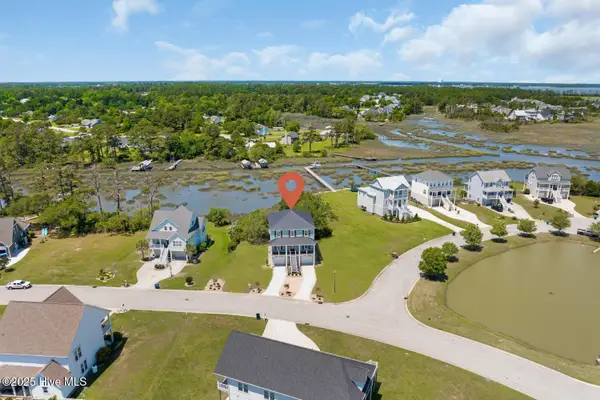 $1,179,900Active4 beds 3 baths2,602 sq. ft.
$1,179,900Active4 beds 3 baths2,602 sq. ft.1827 Olde Farm Road, Morehead City, NC 28557
MLS# 100555016Listed by: KELLER WILLIAMS CRYSTAL COAST - New
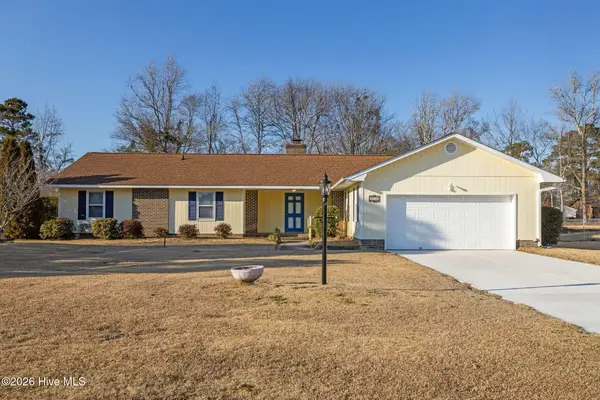 $389,000Active3 beds 2 baths2,004 sq. ft.
$389,000Active3 beds 2 baths2,004 sq. ft.3616 Sunny Drive, Morehead City, NC 28557
MLS# 100554690Listed by: RE/MAX OCEAN PROPERTIES - New
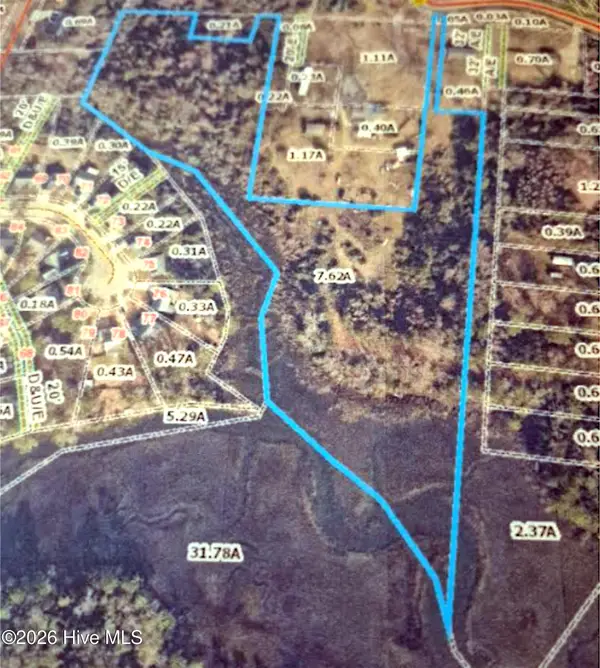 $250,000Active8.23 Acres
$250,000Active8.23 Acres2421 Mayberry Loop Road, Morehead City, NC 28557
MLS# 100554596Listed by: BLACK & TANNE REALTY GROUP 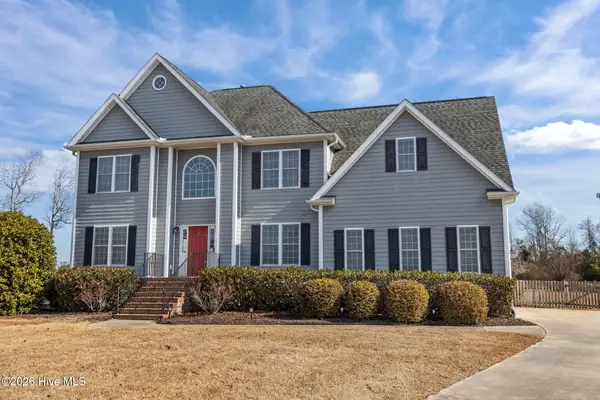 $600,000Pending4 beds 5 baths2,878 sq. ft.
$600,000Pending4 beds 5 baths2,878 sq. ft.1607 Ivory Gull Drive, Morehead City, NC 28557
MLS# 100554535Listed by: REAL BROKER LLC- New
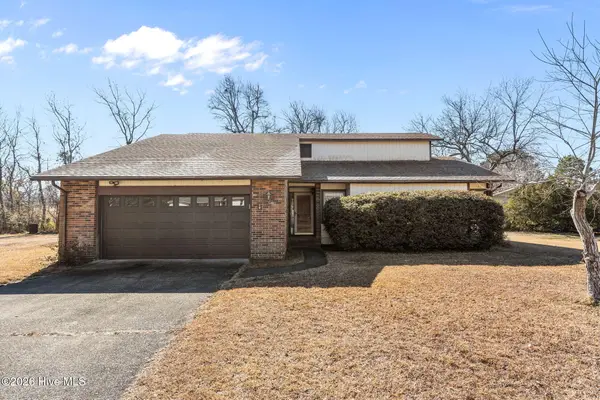 $320,000Active3 beds 2 baths1,880 sq. ft.
$320,000Active3 beds 2 baths1,880 sq. ft.3607 Mandy Lane, Morehead City, NC 28557
MLS# 100554500Listed by: REALTY WORLD FIRST COAST RLTY 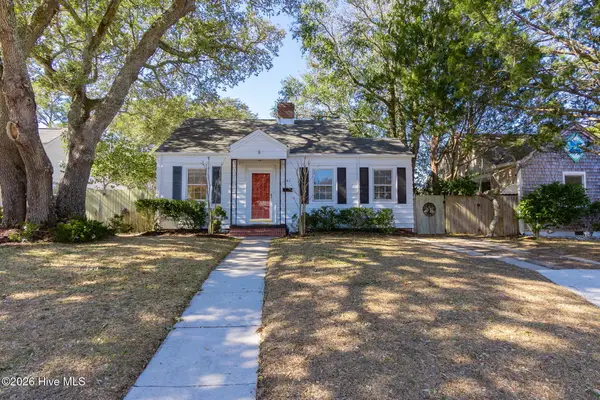 $345,000Pending2 beds 2 baths1,191 sq. ft.
$345,000Pending2 beds 2 baths1,191 sq. ft.207 N 19th Street, Morehead City, NC 28557
MLS# 100554072Listed by: BARAN PROPERTIES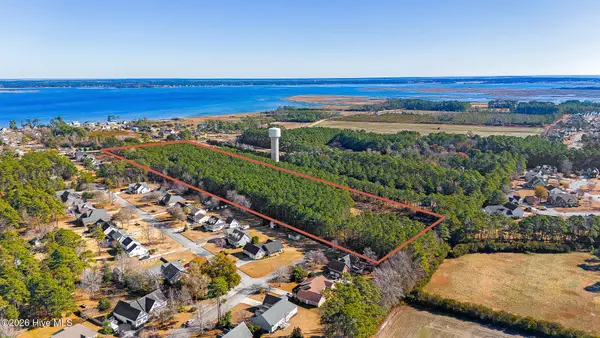 $525,000Pending13.89 Acres
$525,000Pending13.89 Acres1555 Country Club Road, Morehead City, NC 28557
MLS# 100554118Listed by: KELLER WILLIAMS CRYSTAL COAST- New
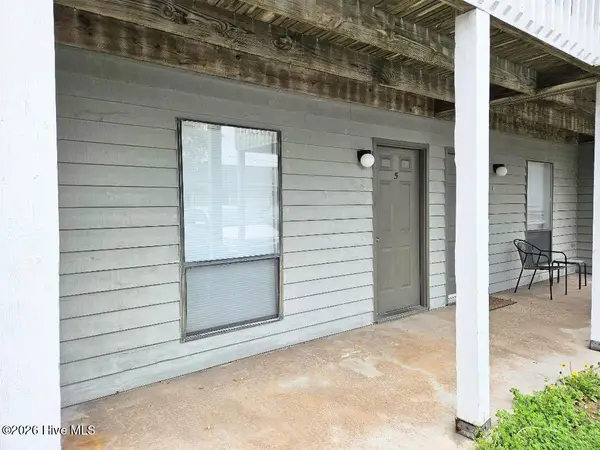 $145,000Active2 beds 1 baths836 sq. ft.
$145,000Active2 beds 1 baths836 sq. ft.3309 Bridges Street, Morehead City, NC 28557
MLS# 100553925Listed by: CHANNEL MARKER REALTY, LLC - New
 $525,000Active3 beds 3 baths1,570 sq. ft.
$525,000Active3 beds 3 baths1,570 sq. ft.4801 S Shore Drive #D4 The Bluffs, Morehead City, NC 28557
MLS# 100553848Listed by: KELLER WILLIAMS CRYSTAL COAST

