527 Village Green Drive #A, Morehead City, NC 28557
Local realty services provided by:ERA Strother Real Estate
527 Village Green Drive #A,Morehead City, NC 28557
$285,900
- 3 Beds
- 2 Baths
- 1,286 sq. ft.
- Condominium
- Pending
Listed by: barefoot-chandler & associates team
Office: lpt realty
MLS#:100542093
Source:NC_CCAR
Price summary
- Price:$285,900
- Price per sq. ft.:$222.32
About this home
Experience relaxed and carefree Crystal Coast living in the sought after community of Brandywine Bay. Well-kept, one level, 3-bedroom/2-bathroom Village Green unit features a spacious primary suite with generous walk-in closet, soaking tub, and walk-in shower, open living and kitchen spaces with fireplace that make entertaining a breeze, Generac whole-home generator, and ample storage throughout. A rocking chair front porch and one car garage in a location that can't be beat! Enjoy easy living where the HOA takes care of not only common areas, but landscaping and exterior maintenance. Brandywine Bay is nestled just a short drive from top schools, Morehead City shopping, dining, and medical facilities, and area bases. Beachgoers and boaters can also be to local boat launches and those beautiful Crystal Coast beaches in a flash! Don't miss a fantastic opportunity at Village Green to call home, a weekend getaway, or add to your rental portfolio.
Contact an agent
Home facts
- Year built:2005
- Listing ID #:100542093
- Added:32 day(s) ago
- Updated:December 22, 2025 at 08:42 AM
Rooms and interior
- Bedrooms:3
- Total bathrooms:2
- Full bathrooms:2
- Living area:1,286 sq. ft.
Heating and cooling
- Cooling:Central Air
- Heating:Electric, Heat Pump, Heating
Structure and exterior
- Roof:Shingle
- Year built:2005
- Building area:1,286 sq. ft.
Schools
- High school:West Carteret
- Middle school:Morehead City
- Elementary school:Morehead City Elem
Finances and disclosures
- Price:$285,900
- Price per sq. ft.:$222.32
New listings near 527 Village Green Drive #A
- New
 $419,000Active2 beds 2 baths1,304 sq. ft.
$419,000Active2 beds 2 baths1,304 sq. ft.104 S 13th Street, Morehead City, NC 28557
MLS# 100545940Listed by: RE/MAX HOMESTEAD SWANSBORO - New
 $1,999,900Active5 beds 8 baths6,783 sq. ft.
$1,999,900Active5 beds 8 baths6,783 sq. ft.5207 Webb Court, Morehead City, NC 28557
MLS# 100545523Listed by: KELLER WILLIAMS CRYSTAL COAST 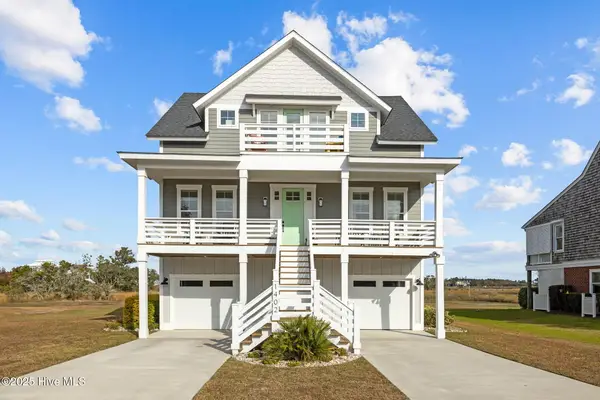 $875,000Pending3 beds 3 baths2,395 sq. ft.
$875,000Pending3 beds 3 baths2,395 sq. ft.1402 Olde Farm Road, Morehead City, NC 28557
MLS# 100544771Listed by: BLUEWATER REAL ESTATE - EI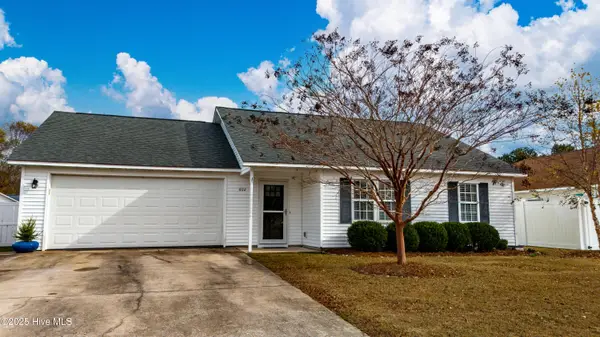 $349,500Pending3 beds 2 baths1,355 sq. ft.
$349,500Pending3 beds 2 baths1,355 sq. ft.602 Worth Drive, Morehead City, NC 28557
MLS# 100544345Listed by: AL WILLIAMS PROPERTIES $695,000Pending4 beds 4 baths3,410 sq. ft.
$695,000Pending4 beds 4 baths3,410 sq. ft.108 Brandywine Boulevard, Morehead City, NC 28557
MLS# 100544231Listed by: KELLER WILLIAMS CRYSTAL COAST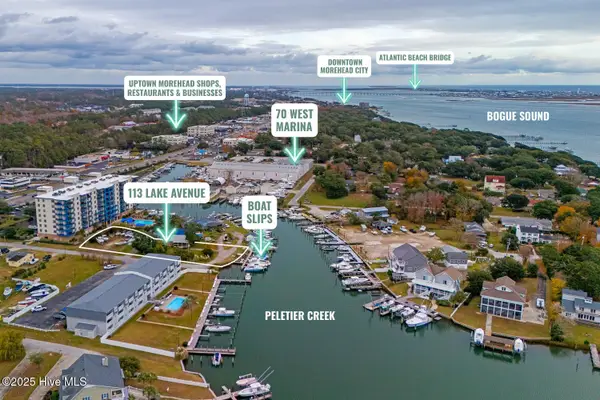 $1,950,000Active0.76 Acres
$1,950,000Active0.76 Acres113 Lake Avenue, Morehead City, NC 28557
MLS# 100544233Listed by: KELLER WILLIAMS CRYSTAL COAST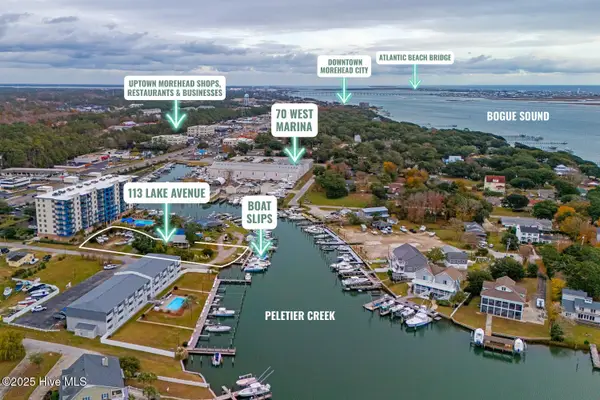 $1,950,000Active-- beds 2 baths
$1,950,000Active-- beds 2 baths113 Lake Avenue, Morehead City, NC 28557
MLS# 100544234Listed by: KELLER WILLIAMS CRYSTAL COAST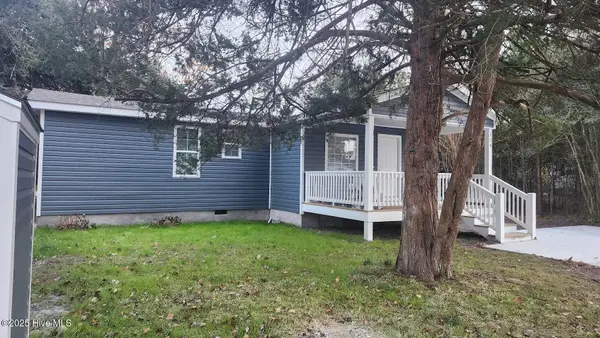 $365,000Active3 beds 2 baths1,406 sq. ft.
$365,000Active3 beds 2 baths1,406 sq. ft.124 Zacchaeus Avenue, Morehead City, NC 28557
MLS# 100543768Listed by: CHALK & GIBBS INC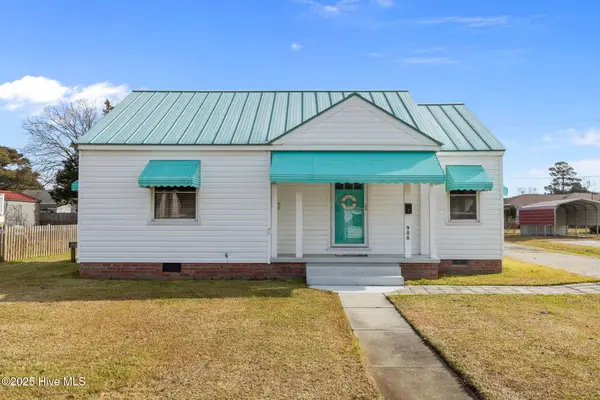 $293,000Active2 beds 1 baths742 sq. ft.
$293,000Active2 beds 1 baths742 sq. ft.908 N 20th Street, Morehead City, NC 28557
MLS# 100543794Listed by: KELLER WILLIAMS CRYSTAL COAST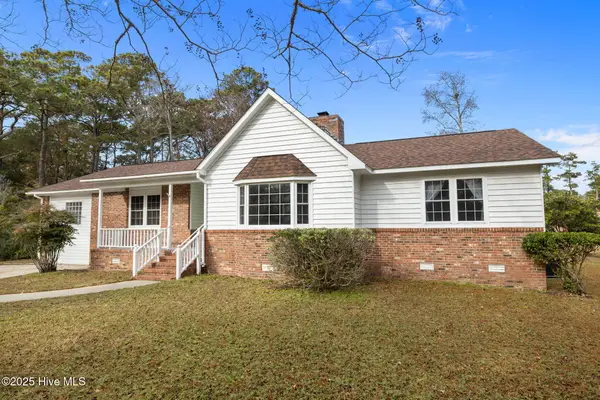 $444,500Active3 beds 2 baths1,844 sq. ft.
$444,500Active3 beds 2 baths1,844 sq. ft.3704 Oxford Court, Morehead City, NC 28557
MLS# 100543879Listed by: WEICHERT REALTORS AT WAVE'S EDGE
