1109 Checkerberry Drive, Morrisville, NC 27560
Local realty services provided by:ERA Live Moore
1109 Checkerberry Drive,Morrisville, NC 27560
$337,000
- 2 Beds
- 3 Baths
- 1,382 sq. ft.
- Townhouse
- Pending
Listed by:beatrice dippy
Office:choice residential real estate
MLS#:10114366
Source:RD
Price summary
- Price:$337,000
- Price per sq. ft.:$243.85
- Monthly HOA dues:$212
About this home
Welcome to this charming townhome, where double entrance doors invite you in. The current owner, only the second to reside here, has meticulously maintained the property. Every corner of this home exudes charm, from the inviting kitchen with its granite countertops to the brand-new wood flooring downstairs. The living area features a large window offering a delightful view of the backyard on one side of the fireplace, while a glass door on the other side provides easy access to the outdoor space. The back patio, enclosed by fencing on both sides, ensures privacy as you relax and enjoy nature. A one-car garage offers convenient access directly into the kitchen, making it easy to transport groceries. Ascending the stairs, you'll find a small landing area with a hallway laundry space. The spacious primary bedroom offers ample room to accommodate your needs, and the walk-in closet, complete with organizational features and a window, provides extra light. The attached primary bathroom boasts a luxurious soaking tub, a separate shower, and a dual sink vanity. The secondary bedroom also includes an attached bathroom, providing privacy for its occupant. A significant bonus on the 3rd floor; open space framed and ready for future expansion. Features a plumbing stub and large window. All of this is complemented by a brand-new roof (2025) and a convenient location, just about 2 miles from I-540 and I-40. Plus within walking distance to the future Morrisville Town Center.
Contact an agent
Home facts
- Year built:2009
- Listing ID #:10114366
- Added:49 day(s) ago
- Updated:September 19, 2025 at 07:25 AM
Rooms and interior
- Bedrooms:2
- Total bathrooms:3
- Full bathrooms:2
- Half bathrooms:1
- Living area:1,382 sq. ft.
Heating and cooling
- Cooling:Central Air
- Heating:Forced Air, Natural Gas
Structure and exterior
- Roof:Shingle
- Year built:2009
- Building area:1,382 sq. ft.
- Lot area:0.04 Acres
Schools
- High school:Wake - Panther Creek
- Middle school:Wake - West Cary
- Elementary school:Wake - Cedar Fork
Utilities
- Water:Public
- Sewer:Public Sewer
Finances and disclosures
- Price:$337,000
- Price per sq. ft.:$243.85
- Tax amount:$3,276
New listings near 1109 Checkerberry Drive
- New
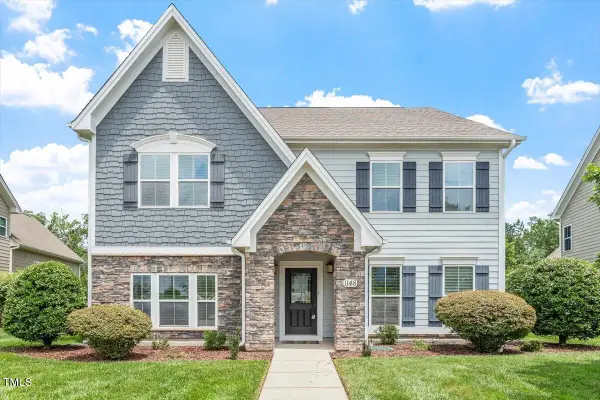 $860,000Active6 beds 4 baths4,381 sq. ft.
$860,000Active6 beds 4 baths4,381 sq. ft.1148 Survada Lane, Morrisville, NC 27560
MLS# 10123930Listed by: KENDAHL MCINTYRE REAL ESTATE - Open Sat, 11am to 1pmNew
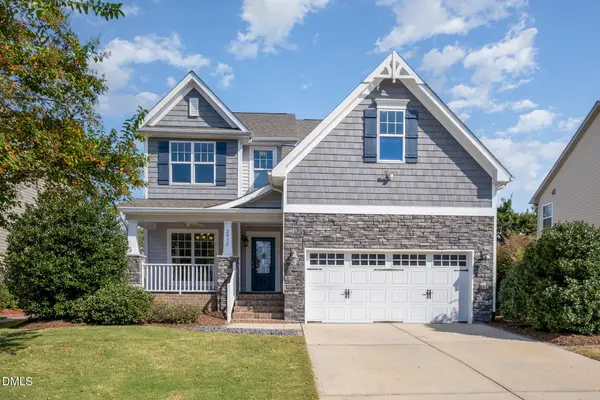 $625,000Active3 beds 3 baths2,313 sq. ft.
$625,000Active3 beds 3 baths2,313 sq. ft.2032 Kirkhaven Road, Morrisville, NC 27560
MLS# 10123903Listed by: COMPASS -- CHAPEL HILL - DURHAM - New
 $450,000Active3 beds 3 baths2,179 sq. ft.
$450,000Active3 beds 3 baths2,179 sq. ft.5320 Jessip Street, Morrisville, NC 27560
MLS# 10123833Listed by: COMPASS -- RALEIGH - New
 $612,500Active4 beds 3 baths2,869 sq. ft.
$612,500Active4 beds 3 baths2,869 sq. ft.211 Fortress Drive, Morrisville, NC 27560
MLS# 10123862Listed by: BERKSHIRE HATHAWAY HOMESERVICE - New
 $650,000Active6 beds 4 baths3,042 sq. ft.
$650,000Active6 beds 4 baths3,042 sq. ft.2036 Aventon Lane, Morrisville, NC 27560
MLS# LP750751Listed by: KELLER WILLIAMS BALLANTYNE - New
 $419,500Active3 beds 3 baths2,134 sq. ft.
$419,500Active3 beds 3 baths2,134 sq. ft.5413 Jessip Street, Morrisville, NC 27560
MLS# 10123576Listed by: NORTHGROUP REAL ESTATE, INC. 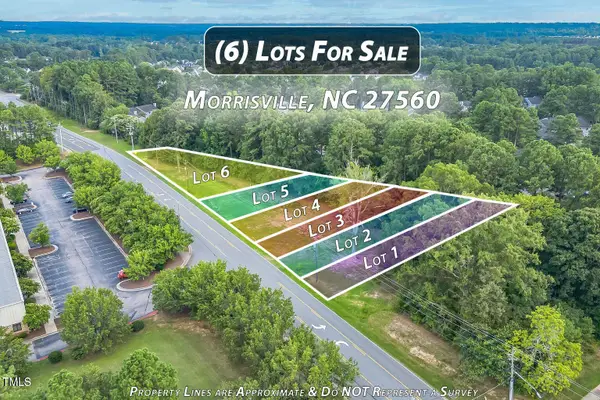 $200,000Active0.08 Acres
$200,000Active0.08 AcresAddress Withheld By Seller, Morrisville, NC 27560
MLS# 10112746Listed by: ALMAJANNIE REALTY, LLC- Coming Soon
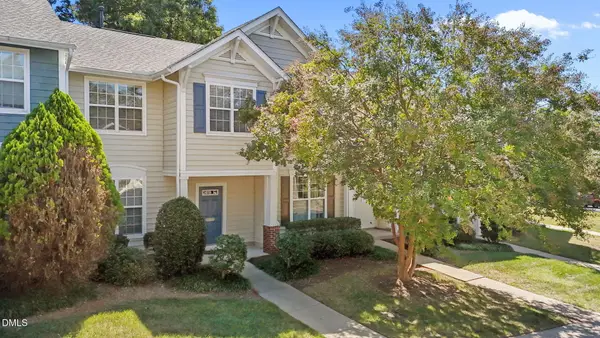 $300,000Coming Soon3 beds 3 baths
$300,000Coming Soon3 beds 3 baths309 Colwick Lane, Morrisville, NC 27560
MLS# 10123447Listed by: EXP REALTY LLC - New
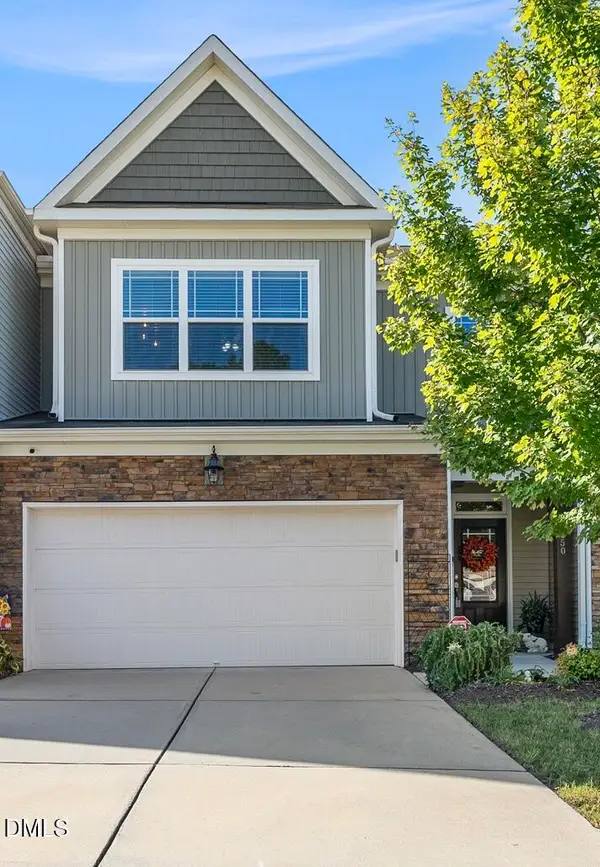 $400,000Active3 beds 3 baths2,027 sq. ft.
$400,000Active3 beds 3 baths2,027 sq. ft.5550 Jessip Street, Morrisville, NC 27560
MLS# 10123413Listed by: EXP REALTY LLC - New
 $721,000Active3 beds 3 baths2,472 sq. ft.
$721,000Active3 beds 3 baths2,472 sq. ft.1135 Forest Willow Lane, Morrisville, NC 27560
MLS# 10123118Listed by: SKLYDAN LLC
