4503 Hopson Road, Morrisville, NC 27560
Local realty services provided by:ERA Live Moore
4503 Hopson Road,Morrisville, NC 27560
$525,000
- 4 Beds
- 2 Baths
- 1,782 sq. ft.
- Single family
- Active
Listed by: todd andrew warner
Office: navigate realty
MLS#:10106834
Source:RD
Price summary
- Price:$525,000
- Price per sq. ft.:$294.61
About this home
Investors and developers! Own lots 4503 and 4511 Hopson which are ZONED for HIGH-DENSITY RESIDENTIAL in the heart of the Triangle! (Zoned CSD-S1, or Compact Suburban Design-Support 1.) This rare opportunity is represented by a spacious 1.4 acres (0.692 acres each) in a mixed-use neighborhood in NW Morrisville/S Durham, just outside of the 540 belt line and a short drive from many corporate campuses. — Each property includes a home that can be rented until you are ready to demolish and build. — the 4503 Hopson home is 1782 sqft 4bed/2bath 1950s and the 4511 Hopson home is 1631 3bed/1bath. — These properties are surrounded by residential, commercial, townhome, and apartment properties. This is an investment with many possibilities. — The acreage is mostly cleared surrounded by trees rendering it relatively secluded. — Sold as is.
Contact an agent
Home facts
- Year built:1950
- Listing ID #:10106834
- Added:558 day(s) ago
- Updated:December 19, 2025 at 04:14 PM
Rooms and interior
- Bedrooms:4
- Total bathrooms:2
- Full bathrooms:2
- Living area:1,782 sq. ft.
Heating and cooling
- Cooling:Ceiling Fan(s), Gas, Window Unit(s)
- Heating:Central, Gas Pack
Structure and exterior
- Roof:Shingle
- Year built:1950
- Building area:1,782 sq. ft.
- Lot area:0.69 Acres
Schools
- High school:Durham - Hillside
- Middle school:Durham - Lowes Grove
- Elementary school:Durham - Parkwood
Utilities
- Water:Public, Water Connected
- Sewer:Public Sewer, Sewer Connected
Finances and disclosures
- Price:$525,000
- Price per sq. ft.:$294.61
- Tax amount:$2,083
New listings near 4503 Hopson Road
- New
 $520,000Active3 beds 4 baths2,261 sq. ft.
$520,000Active3 beds 4 baths2,261 sq. ft.1213 Grenshaw Drive, Morrisville, NC 27560
MLS# 10137959Listed by: FATHOM REALTY NC, LLC - New
 $675,000Active3 beds 3 baths1,670 sq. ft.
$675,000Active3 beds 3 baths1,670 sq. ft.2704 Triple Oak Drive, Morrisville, NC 27560
MLS# 10137677Listed by: COUNTRY GARDEN - New
 $299,990Active3 beds 2 baths1,503 sq. ft.
$299,990Active3 beds 2 baths1,503 sq. ft.127 Digging Time Avenue, Pine Level, NC 27569
MLS# 10137349Listed by: LENNAR CAROLINAS LLC 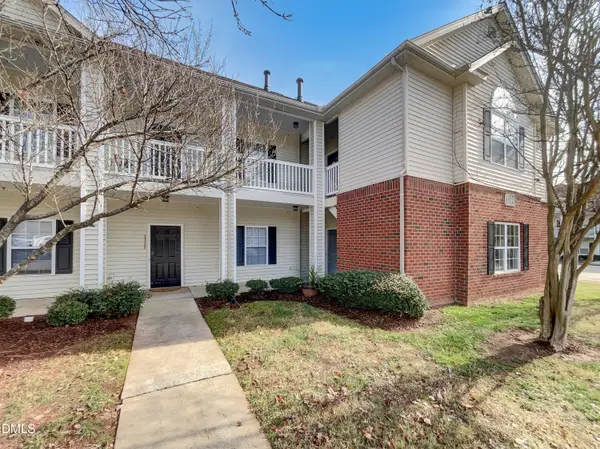 $277,000Active2 beds 2 baths1,258 sq. ft.
$277,000Active2 beds 2 baths1,258 sq. ft.1114 Bondhu Place #1114, Morrisville, NC 27560
MLS# 10136393Listed by: MARK SPAIN REAL ESTATE $895,000Active5 beds 4 baths4,133 sq. ft.
$895,000Active5 beds 4 baths4,133 sq. ft.309 Malvern Hill Lane, Morrisville, NC 27560
MLS# 10136379Listed by: NORTHGROUP REAL ESTATE, INC.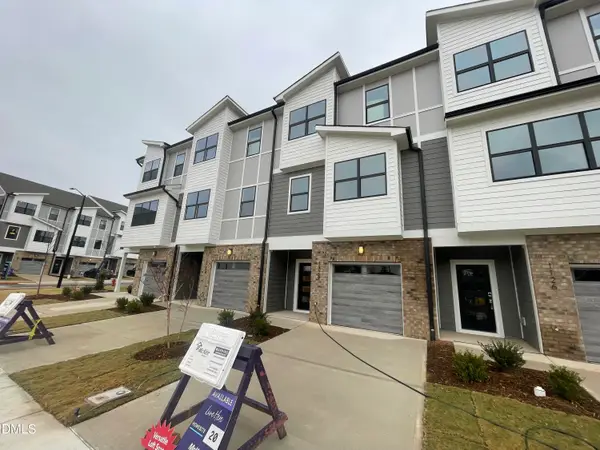 $487,636Pending3 beds 4 baths2,392 sq. ft.
$487,636Pending3 beds 4 baths2,392 sq. ft.1128 Bacchanal Lane, Morrisville, NC 27560
MLS# 10136265Listed by: FONVILLE MORISEY & BAREFOOT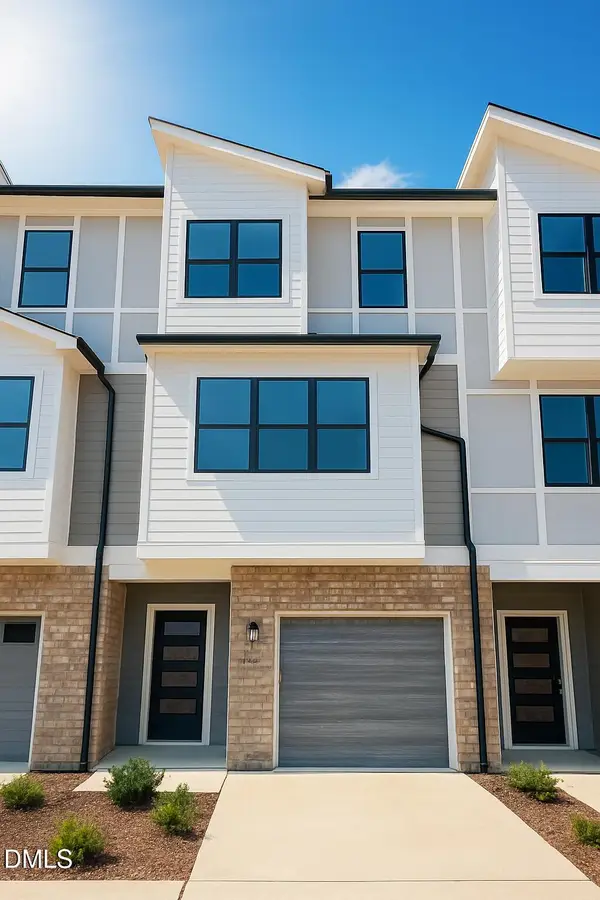 $499,300Active3 beds 4 baths2,392 sq. ft.
$499,300Active3 beds 4 baths2,392 sq. ft.1126 Bacchanal Lane, Morrisville, NC 27560
MLS# 10136257Listed by: FONVILLE MORISEY & BAREFOOT- Open Sat, 12 to 2pm
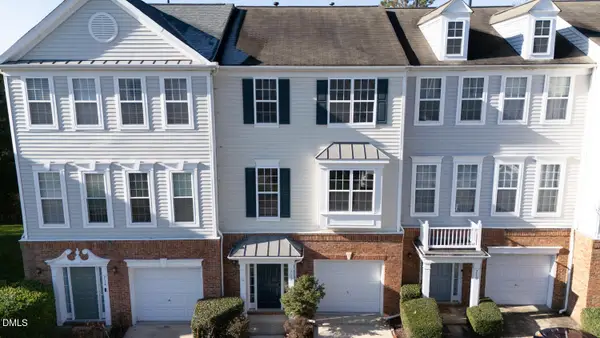 $399,000Active4 beds 4 baths1,991 sq. ft.
$399,000Active4 beds 4 baths1,991 sq. ft.712 Sutter Gate Lane, Morrisville, NC 27560
MLS# 10136098Listed by: RAYA HOMES LLC 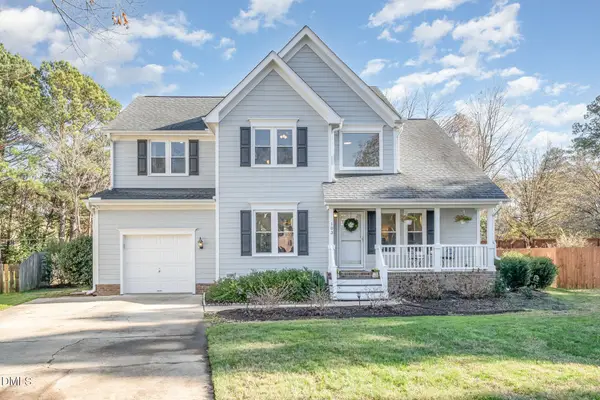 $545,000Pending3 beds 3 baths1,707 sq. ft.
$545,000Pending3 beds 3 baths1,707 sq. ft.103 Farrell Court, Morrisville, NC 27560
MLS# 10136000Listed by: BETTER HOMES & GARDENS REAL ES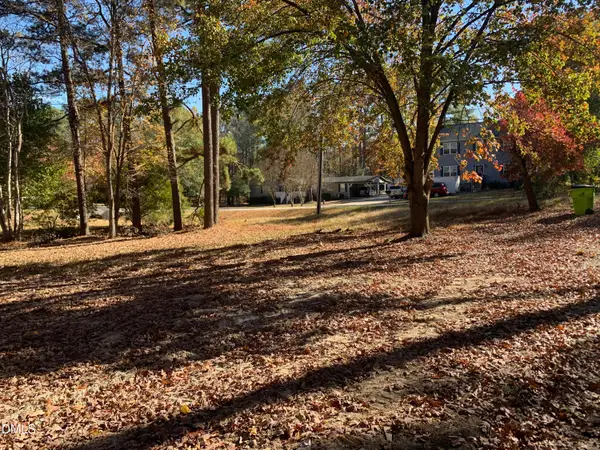 $475,000Active0.67 Acres
$475,000Active0.67 Acres133 Green Drive, Morrisville, NC 27560
MLS# 10135734Listed by: COLDWELL BANKER HPW
