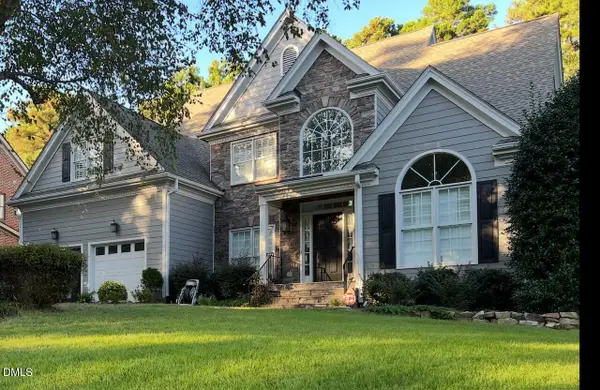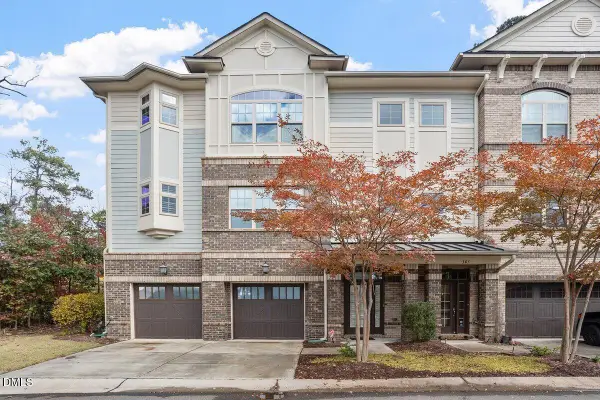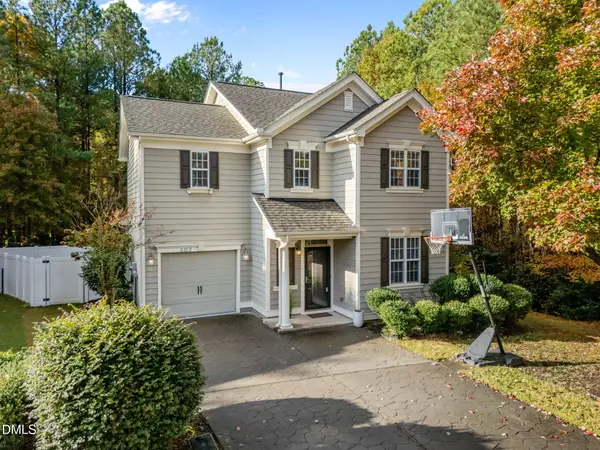703 Kirkeenan Circle, Morrisville, NC 27560
Local realty services provided by:ERA Pacesetters
703 Kirkeenan Circle,Morrisville, NC 27560
$590,000
- 3 Beds
- 4 Baths
- 2,863 sq. ft.
- Townhouse
- Active
Listed by: shanda heller
Office: re/max united
MLS#:10109535
Source:RD
Price summary
- Price:$590,000
- Price per sq. ft.:$206.08
- Monthly HOA dues:$110
About this home
Must See Townhome in Preston!! $3000 Lender Incentives + 12 Mo HOA Fees! Stunning Brick Front, w/ nearly 2,900SF Beautifully Updated w/ 3 Bedrooms, 3.5 Baths. Gorgeous Refinished Hardwood Floors, Remodeled Kitchen and Finished Walkout Basement! Open Layout and Chic Design Sets the Tone- Light & Airy Paint Palette, Designer Lighting. Elevated Finishes throughout. The Modern Kitchen is a True Standout—featuring White Quartz Countertops, Subway Tile Backsplash, Sleek Black Cabinetry with Roll-Out Trays, and Premium Stainless Appliances, including a 5-Burner Gas Range, Smart Oven w/ Warming Drawer, Workstation Sink & More! The Sunny Breakfast Area showcases a Built-In Buffet and Full Wall of Cabinetry- perfect for hosting or just keeping things beautifully organized. The Sliding Glass Doors open to a 9x12 Deck Overlooking a Private Parklike Setting! Enjoy Multiple Living Areas including Sun Filled Family Room with Triple Bay Window, Cozy Keeping Room off the Kitchen with Recessed LED Lighting & Formal Dining Room with Timeless Wainscoting. Upstairs, the Dreamy Primary Suite is your Personal Retreat featuring Vaulted Ceilings, Sitting Area, & Spa-Style Bath with Double Vessel Sinks, Whirlpool Tub, and Frameless Glass Shower. Two Additional Bedrooms share an Updated Hall Bath with Curated Finishes. Downstairs? You'll find a Large Rec Room with a Gas Log Fireplace, Full Bath, & Office Area with Access to a Covered Patio. There's Space for Everything—Guests, Hobbies, WFH, & Movie Nights. Well Maintained and Move In Ready with Smart Thermostats, New Furnace, A/C Units, Water Heater, & Appliances. Newer Roof (2017), Fresh Interior & Exterior Paint, plus Refinished Hardwood Floors & New Carpet! Easy access to Cart Path and Walking Trail. Ideal Location to Prestonwood Country Club, Fitness Center, Driving Range & Pool (private membership required and current wait list). Close to RDU, RTP, Downtown Cary. This Home has been Loved & it Shows—Don't Miss Your Chance to Make It Yours!!
Contact an agent
Home facts
- Year built:2007
- Listing ID #:10109535
- Added:120 day(s) ago
- Updated:November 13, 2025 at 04:30 PM
Rooms and interior
- Bedrooms:3
- Total bathrooms:4
- Full bathrooms:3
- Half bathrooms:1
- Living area:2,863 sq. ft.
Heating and cooling
- Cooling:Central Air, Zoned
- Heating:Forced Air, Natural Gas
Structure and exterior
- Roof:Shingle
- Year built:2007
- Building area:2,863 sq. ft.
- Lot area:0.05 Acres
Schools
- High school:Wake - Green Hope
- Middle school:Wake - West Cary
- Elementary school:Wake - Weatherstone
Utilities
- Water:Public
- Sewer:Public Sewer
Finances and disclosures
- Price:$590,000
- Price per sq. ft.:$206.08
- Tax amount:$5,433
New listings near 703 Kirkeenan Circle
- Open Sat, 12 to 2pmNew
 $579,990Active3 beds 4 baths2,592 sq. ft.
$579,990Active3 beds 4 baths2,592 sq. ft.1104 Crinoline Lane, Morrisville, NC 27560
MLS# 10132736Listed by: KELLER WILLIAMS ELITE REALTY - New
 $399,000Active3 beds 3 baths1,745 sq. ft.
$399,000Active3 beds 3 baths1,745 sq. ft.1005 Epiphany Road, Morrisville, NC 27560
MLS# 10132394Listed by: TRELORA REALTY INC. - New
 $1,425,000Active5 beds 4 baths3,400 sq. ft.
$1,425,000Active5 beds 4 baths3,400 sq. ft.305 Ridge Creek Drive, Morrisville, NC 27560
MLS# 10131830Listed by: HOME SOURCE REALTORS - New
 $525,000Active3 beds 4 baths2,715 sq. ft.
$525,000Active3 beds 4 baths2,715 sq. ft.1013 Epiphany Road, Morrisville, NC 27560
MLS# 10131720Listed by: NAVIGATE REALTY - New
 $506,000Active3 beds 3 baths2,240 sq. ft.
$506,000Active3 beds 3 baths2,240 sq. ft.303 View Drive, Morrisville, NC 27560
MLS# 10131403Listed by: BERKSHIRE HATHAWAY HOMESERVICE - Open Sat, 1 to 3pmNew
 $460,000Active4 beds 4 baths2,147 sq. ft.
$460,000Active4 beds 4 baths2,147 sq. ft.711 Keystone Park Drive #61, Morrisville, NC 27560
MLS# 10131168Listed by: KELLER WILLIAMS REALTY CARY  $535,000Active4 beds 3 baths1,847 sq. ft.
$535,000Active4 beds 3 baths1,847 sq. ft.407 Elm Farm Place, Morrisville, NC 27560
MLS# 10130928Listed by: DASH CAROLINA $679,000Active5 beds 3 baths2,478 sq. ft.
$679,000Active5 beds 3 baths2,478 sq. ft.214 Trolley Car Way, Morrisville, NC 27560
MLS# 10130864Listed by: BEST TRIANGLE REALTY $425,000Active3 beds 3 baths1,702 sq. ft.
$425,000Active3 beds 3 baths1,702 sq. ft.300 Mannington Drive, Morrisville, NC 27560
MLS# 10130799Listed by: HUBER REAL ESTATE- Open Sat, 1 to 3pm
 $309,000Active3 beds 2 baths1,258 sq. ft.
$309,000Active3 beds 2 baths1,258 sq. ft.3312 Kudrow Lane, Morrisville, NC 27560
MLS# 10130754Listed by: COLDWELL BANKER ADVANTAGE
