905 Myers Point Drive, Morrisville, NC 27560
Local realty services provided by:ERA Pacesetters
905 Myers Point Drive,Morrisville, NC 27560
$579,000
- 4 Beds
- 4 Baths
- 2,513 sq. ft.
- Townhouse
- Pending
Listed by:sheryl pratt
Office:baker residential
MLS#:10119234
Source:RD
Price summary
- Price:$579,000
- Price per sq. ft.:$230.4
- Monthly HOA dues:$195
About this home
This exceptional townhome, READY NOW, offers the perfect blend of quality, space, and modern amenities. Experience single-family living in a modern 2-story design with a stunning finished third floor (nearly 700 sq. ft.), ideal for a bedroom, bonus room, or media space, complete with a full bathroom and closet storage. The luxurious design features an open-concept first floor with high-end finishes, including a Gourmet Bosch Appliance Kitchen, Wellborn painted bright white perimeter shaker cabinets, Nightfall maple stained island with Camden suede silestone countertops in the kitchen, and blanco maple silestone countertops in the bathrooms. The home boasts Craftsman interior trim windows and 2 panel craftsman doors and designer selections throughout, as well as a composite first and second floor stairways with a modern railing and black horizontal pickets. An extra-wide 2nd-floor hallway creates a spacious feel. The primary suite includes a tray ceiling for added elegance, an ensuite bathroom with a frameless shower and ceramic tile finishes to the ceiling with a wall niche and mud pan tiled shower floor, two walk-in closets, and a private balcony with low-maintenance Trexx decking. Conveniently located near highways 540 and 40, this home is just minutes from Research Triangle Park (RTP) and RDU International Airport, and within walking distance of Morrisville's upcoming Town Center.
Contact an agent
Home facts
- Year built:2025
- Listing ID #:10119234
- Added:228 day(s) ago
- Updated:September 25, 2025 at 05:47 PM
Rooms and interior
- Bedrooms:4
- Total bathrooms:4
- Full bathrooms:3
- Half bathrooms:1
- Living area:2,513 sq. ft.
Heating and cooling
- Cooling:Central Air, Exhaust Fan, Gas, Zoned
- Heating:Central, Forced Air, Natural Gas, Zoned
Structure and exterior
- Roof:Asphalt, Metal, Shingle
- Year built:2025
- Building area:2,513 sq. ft.
- Lot area:0.05 Acres
Schools
- High school:Wake - Panther Creek
- Middle school:Wake - West Cary
- Elementary school:Wake - Cedar Fork
Utilities
- Water:Public, Water Available
- Sewer:Public Sewer, Sewer Available
Finances and disclosures
- Price:$579,000
- Price per sq. ft.:$230.4
- Tax amount:$426
New listings near 905 Myers Point Drive
- New
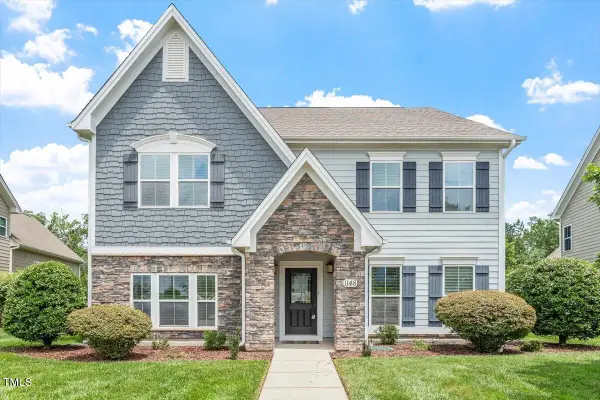 $860,000Active6 beds 4 baths4,381 sq. ft.
$860,000Active6 beds 4 baths4,381 sq. ft.1148 Survada Lane, Morrisville, NC 27560
MLS# 10123930Listed by: KENDAHL MCINTYRE REAL ESTATE - Open Sat, 11am to 1pmNew
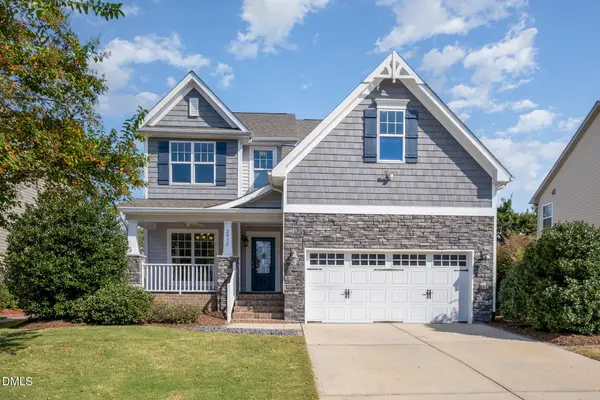 $625,000Active3 beds 3 baths2,313 sq. ft.
$625,000Active3 beds 3 baths2,313 sq. ft.2032 Kirkhaven Road, Morrisville, NC 27560
MLS# 10123903Listed by: COMPASS -- CHAPEL HILL - DURHAM - New
 $450,000Active3 beds 3 baths2,179 sq. ft.
$450,000Active3 beds 3 baths2,179 sq. ft.5320 Jessip Street, Morrisville, NC 27560
MLS# 10123833Listed by: COMPASS -- RALEIGH - New
 $612,500Active4 beds 3 baths2,869 sq. ft.
$612,500Active4 beds 3 baths2,869 sq. ft.211 Fortress Drive, Morrisville, NC 27560
MLS# 10123862Listed by: BERKSHIRE HATHAWAY HOMESERVICE - New
 $650,000Active6 beds 4 baths3,042 sq. ft.
$650,000Active6 beds 4 baths3,042 sq. ft.2036 Aventon Lane, Morrisville, NC 27560
MLS# LP750751Listed by: KELLER WILLIAMS BALLANTYNE - New
 $419,500Active3 beds 3 baths2,134 sq. ft.
$419,500Active3 beds 3 baths2,134 sq. ft.5413 Jessip Street, Morrisville, NC 27560
MLS# 10123576Listed by: NORTHGROUP REAL ESTATE, INC. 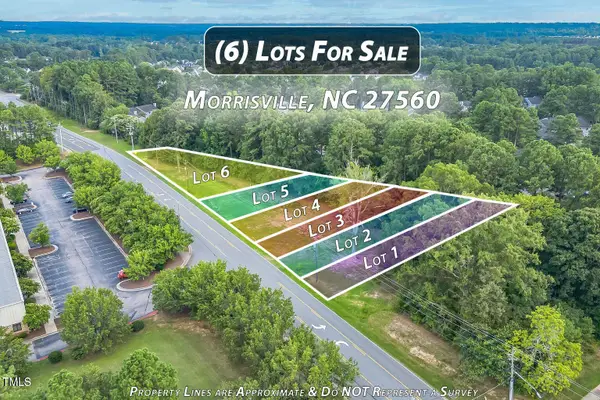 $200,000Active0.08 Acres
$200,000Active0.08 AcresAddress Withheld By Seller, Morrisville, NC 27560
MLS# 10112746Listed by: ALMAJANNIE REALTY, LLC- Coming Soon
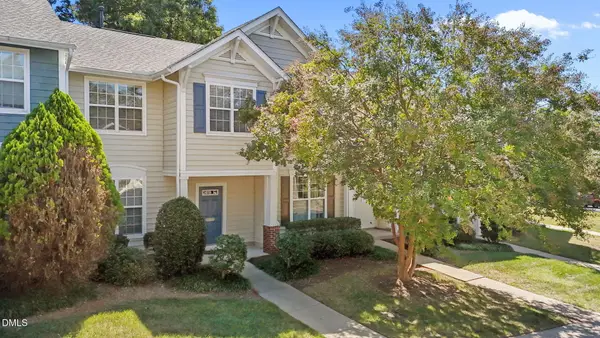 $300,000Coming Soon3 beds 3 baths
$300,000Coming Soon3 beds 3 baths309 Colwick Lane, Morrisville, NC 27560
MLS# 10123447Listed by: EXP REALTY LLC - New
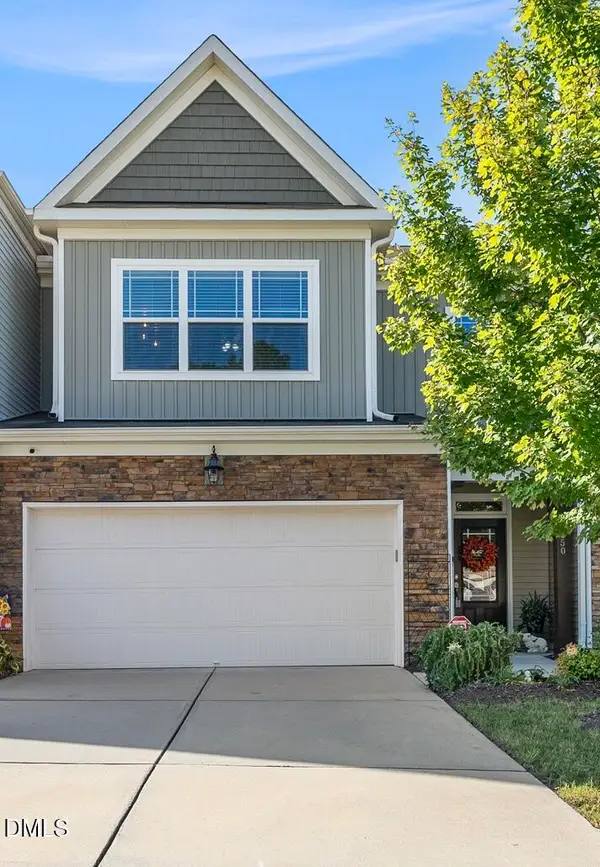 $400,000Active3 beds 3 baths2,027 sq. ft.
$400,000Active3 beds 3 baths2,027 sq. ft.5550 Jessip Street, Morrisville, NC 27560
MLS# 10123413Listed by: EXP REALTY LLC - New
 $721,000Active3 beds 3 baths2,472 sq. ft.
$721,000Active3 beds 3 baths2,472 sq. ft.1135 Forest Willow Lane, Morrisville, NC 27560
MLS# 10123118Listed by: SKLYDAN LLC
