913 Myers Point Drive, Morrisville, NC 27560
Local realty services provided by:ERA Strother Real Estate
Listed by:tim lantz
Office:baker residential
MLS#:10075601
Source:RD
Price summary
- Price:$619,428
- Price per sq. ft.:$246.49
- Monthly HOA dues:$195
About this home
Discover an exquisite 2,513 square foot townhome, that seamlessly blends sophisticated design with exceptional functionality. This meticulously crafted residence boasts a range of premium features and high-end finishes that enhance everyday living. The gourmet kitchen is a highlight, featuring a state-of-the-art Bosch stainless steel appliance suite, elegant 42'' Wellborn bright white maple cabinetry, and an expansive center island with soft-close mechanisms. A stainless steel chimney hood with a gas cooktop completes the space. Architectural elements include generous 9' ceilings on both the first and second floors, with a sophisticated tray ceiling in the primary bedroom. The primary suite also offers a private walkout balcony with durable Trex decking, and Craftsman-style trimmed doorways and windows add to the home's charm. Premium home technology ensures comfort, with programmable Wi-Fi thermostats, a tankless water heater, an APRILAIRE whole-house air filtration system, and a smart garage door opener with keypad and remote access. The bathrooms feature Silestone countertops, dark-stained maple cabinetry, and MOEN Gibson chrome fixtures, while 7'' luxury vinyl plank (LVP) flooring graces key areas. The exterior showcases Color Plus James Hardie fiber cement siding, ZIP system sheathing, and Advantech subflooring, offering both durability and style. Professionally curated selections ensure a stylish, functional, and contemporary living experience.
Contact an agent
Home facts
- Year built:2024
- Listing ID #:10075601
- Added:228 day(s) ago
- Updated:September 19, 2025 at 07:25 AM
Rooms and interior
- Bedrooms:4
- Total bathrooms:4
- Full bathrooms:3
- Half bathrooms:1
- Living area:2,513 sq. ft.
Heating and cooling
- Cooling:Central Air, Dual, ENERGY STAR Qualified Equipment, Electric, Gas
Structure and exterior
- Roof:Metal, Shingle
- Year built:2024
- Building area:2,513 sq. ft.
- Lot area:0.04 Acres
Schools
- High school:Wake - Panther Creek
- Middle school:Wake - West Cary
- Elementary school:Wake - Cedar Fork
Utilities
- Water:Public, Water Available, Water Connected
- Sewer:Public Sewer, Sewer Available, Sewer Connected
Finances and disclosures
- Price:$619,428
- Price per sq. ft.:$246.49
New listings near 913 Myers Point Drive
- New
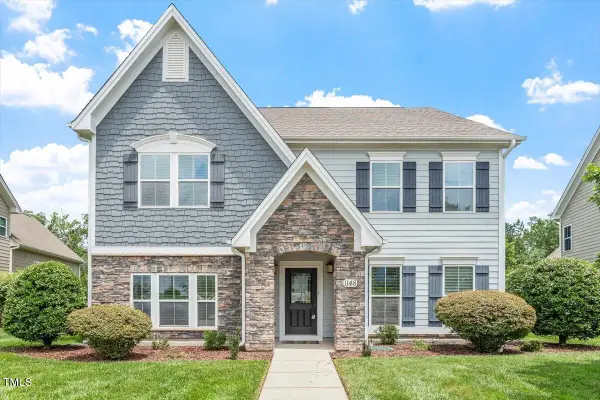 $860,000Active6 beds 4 baths4,381 sq. ft.
$860,000Active6 beds 4 baths4,381 sq. ft.1148 Survada Lane, Morrisville, NC 27560
MLS# 10123930Listed by: KENDAHL MCINTYRE REAL ESTATE - Open Sat, 11am to 1pmNew
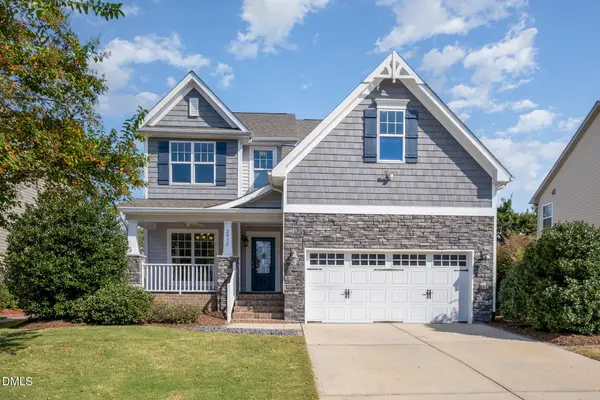 $625,000Active3 beds 3 baths2,313 sq. ft.
$625,000Active3 beds 3 baths2,313 sq. ft.2032 Kirkhaven Road, Morrisville, NC 27560
MLS# 10123903Listed by: COMPASS -- CHAPEL HILL - DURHAM - New
 $450,000Active3 beds 3 baths2,179 sq. ft.
$450,000Active3 beds 3 baths2,179 sq. ft.5320 Jessip Street, Morrisville, NC 27560
MLS# 10123833Listed by: COMPASS -- RALEIGH - New
 $612,500Active4 beds 3 baths2,869 sq. ft.
$612,500Active4 beds 3 baths2,869 sq. ft.211 Fortress Drive, Morrisville, NC 27560
MLS# 10123862Listed by: BERKSHIRE HATHAWAY HOMESERVICE - New
 $650,000Active6 beds 4 baths3,042 sq. ft.
$650,000Active6 beds 4 baths3,042 sq. ft.2036 Aventon Lane, Morrisville, NC 27560
MLS# LP750751Listed by: KELLER WILLIAMS BALLANTYNE - New
 $419,500Active3 beds 3 baths2,134 sq. ft.
$419,500Active3 beds 3 baths2,134 sq. ft.5413 Jessip Street, Morrisville, NC 27560
MLS# 10123576Listed by: NORTHGROUP REAL ESTATE, INC. 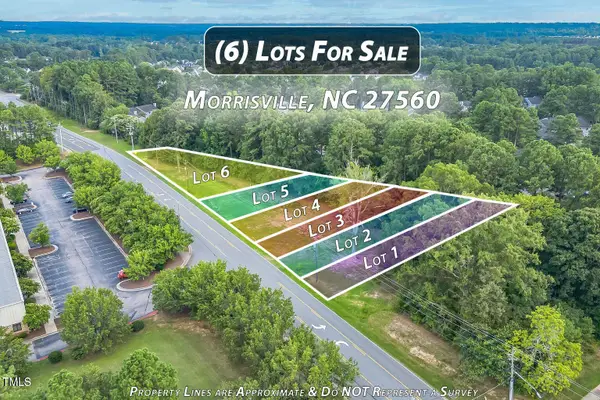 $200,000Active0.08 Acres
$200,000Active0.08 AcresAddress Withheld By Seller, Morrisville, NC 27560
MLS# 10112746Listed by: ALMAJANNIE REALTY, LLC- Coming Soon
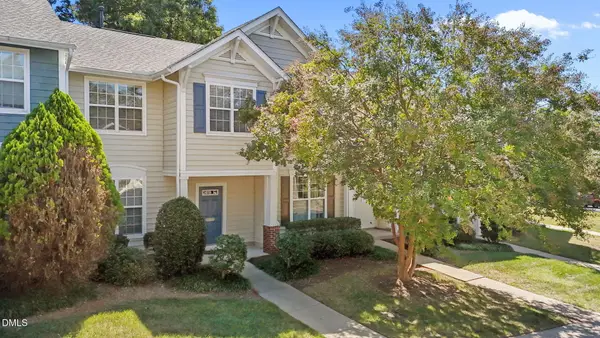 $300,000Coming Soon3 beds 3 baths
$300,000Coming Soon3 beds 3 baths309 Colwick Lane, Morrisville, NC 27560
MLS# 10123447Listed by: EXP REALTY LLC - New
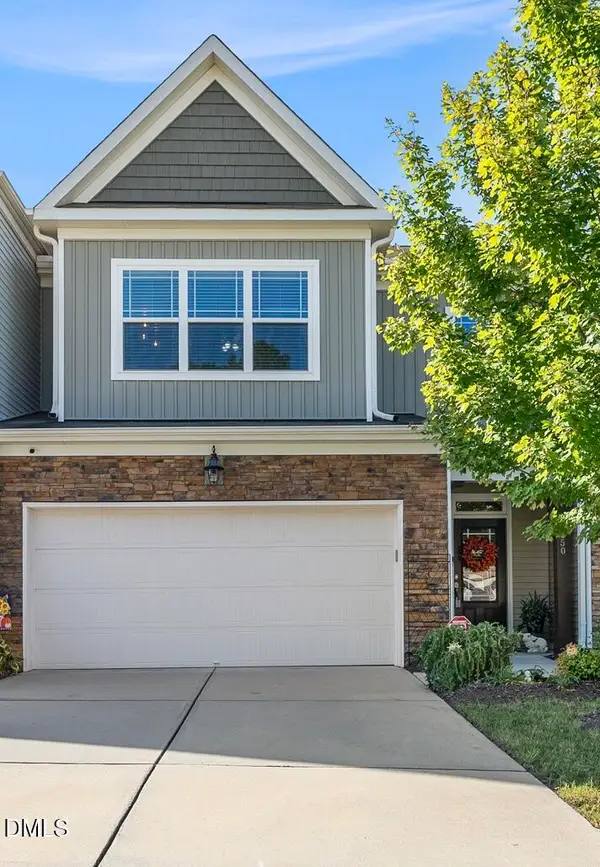 $400,000Active3 beds 3 baths2,027 sq. ft.
$400,000Active3 beds 3 baths2,027 sq. ft.5550 Jessip Street, Morrisville, NC 27560
MLS# 10123413Listed by: EXP REALTY LLC - New
 $721,000Active3 beds 3 baths2,472 sq. ft.
$721,000Active3 beds 3 baths2,472 sq. ft.1135 Forest Willow Lane, Morrisville, NC 27560
MLS# 10123118Listed by: SKLYDAN LLC
