806 Mcarthur Pond Road, Mount Olive, NC 28365
Local realty services provided by:ERA Strother Real Estate



806 Mcarthur Pond Road,Mount Olive, NC 28365
$574,900
- 4 Beds
- 3 Baths
- 3,605 sq. ft.
- Single family
- Pending
Listed by:jesse lancaster
Office:wilkins & lancaster realty, llc.
MLS#:100524344
Source:NC_CCAR
Price summary
- Price:$574,900
- Price per sq. ft.:$169.09
About this home
This rare find offers the perfect combination of privacy, luxury, and functionality, all set on 5 acres of unrestricted land with over 788 ft of road frontage, 3/10 mile walking trails located in the highly desirable Grantham school district. A gated entry greets you by 80 Knock Out rose bushes, crepe myrtles, apple trees, and pomegranate coming up the circle drive. 2021 build, this 3,400 sqft off-frame stick-built modular offers an open concept floor plan with abundant natural light from large windows & transoms. Boasting 4 spacious bedrooms, 3 (lower level), & 3 full baths. A showstopper kitchen with a large island, stainless steel appliances, walk-in pantry, and farm table eat in area. You'll find beautiful craftsmanship in the living quarters with exposed beams & crown molding throughout. Upstairs provides additional flex space perfect for an office, playroom, or entertainment area. Out front a rocking chair front porch overlooks beautiful flowers and greenery. Serene privacy is found out back on the wrap-around porch that leads to concrete patio with a stone outdoor fireplace. The home is equipped with a whole home Generac 2200 KW generator. A staple highlight for this property is the 40x60 steel beam shop that is fully finished-insulated, wired, and includes an additional heated/cooled 200sqft and full bathroom with walk-in shower-ideal for a guest suite, workshop office, or hobby room. The 4 bay doors are all covered providing additional parking and versatile useful space (14 ft, 12 ft, 8ft), as well as 200 amp service. This single-owner property has been meticulously developed & maintained and maintained to the highest degree making it a true legacy property. The combination of beautiful living spaces, top-notch outdoor features, and a dream workshop make it truly one-of-a-kind. Don't miss this unique opportunity to call this peaceful rural gem home. Located in the Grantham community convenient to Mt Olive, Goldsboro, and surrounding areas
Contact an agent
Home facts
- Year built:2021
- Listing Id #:100524344
- Added:6 day(s) ago
- Updated:August 18, 2025 at 02:21 PM
Rooms and interior
- Bedrooms:4
- Total bathrooms:3
- Full bathrooms:3
- Living area:3,605 sq. ft.
Heating and cooling
- Cooling:Central Air
- Heating:Electric, Fireplace(s), Heat Pump, Heating, Propane
Structure and exterior
- Roof:Architectural Shingle
- Year built:2021
- Building area:3,605 sq. ft.
- Lot area:4.94 Acres
Schools
- High school:Southern Wayne
- Middle school:Grantham
- Elementary school:Grantham
Utilities
- Water:County Water, Water Connected
Finances and disclosures
- Price:$574,900
- Price per sq. ft.:$169.09
New listings near 806 Mcarthur Pond Road
- New
 $249,900Active3 beds 3 baths1,600 sq. ft.
$249,900Active3 beds 3 baths1,600 sq. ft.617 N Church St. Street, Mount Olive, NC 28365
MLS# 100525291Listed by: KORNEGAY REALTY - New
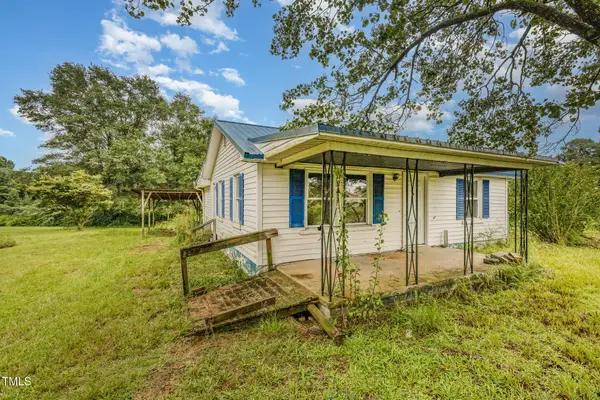 $110,000Active2 beds 1 baths1,076 sq. ft.
$110,000Active2 beds 1 baths1,076 sq. ft.329 Maysville School Road, Mount Olive, NC 28365
MLS# 10114826Listed by: MARK SPAIN REAL ESTATE - New
 $149,000Active3 beds 1 baths1,270 sq. ft.
$149,000Active3 beds 1 baths1,270 sq. ft.114 Dale Road, Mount Olive, NC 28365
MLS# 100523738Listed by: KORNEGAY REALTY - New
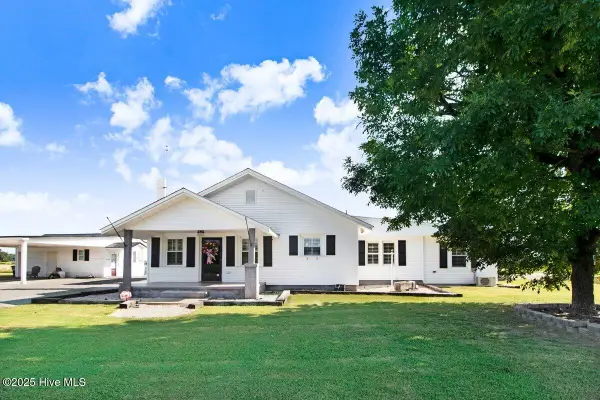 $275,000Active3 beds 2 baths1,717 sq. ft.
$275,000Active3 beds 2 baths1,717 sq. ft.335 Willie Best Road, Mount Olive, NC 28365
MLS# 100523758Listed by: FICKEN INSURANCE & REALTY 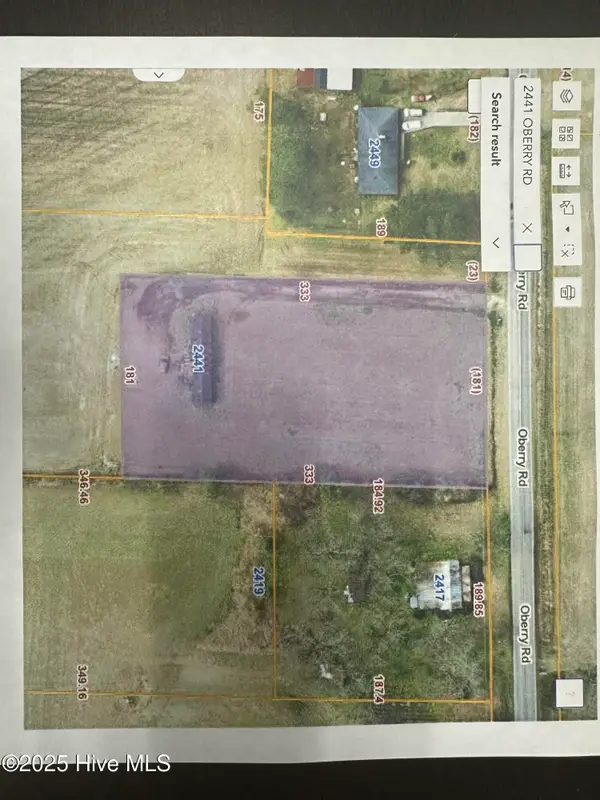 $24,000Pending1.33 Acres
$24,000Pending1.33 Acres2441 Oberry Road, Mount Olive, NC 28365
MLS# 100522180Listed by: BERKSHIRE HATHAWAY HOME SERVICES MCMILLEN & ASSOCIATES REALTY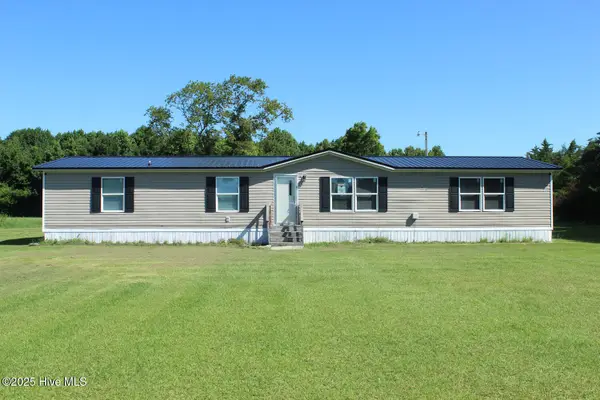 $204,999Active4 beds 2 baths1,904 sq. ft.
$204,999Active4 beds 2 baths1,904 sq. ft.1025 Red Hill Road, Mount Olive, NC 28365
MLS# 100513544Listed by: THE FIRM NC $325,000Active3 beds 3 baths2,235 sq. ft.
$325,000Active3 beds 3 baths2,235 sq. ft.1837 Summerlins Crossroad Road, Mount Olive, NC 28365
MLS# 100511144Listed by: UNITED COUNTRY DRAUGHON REALTY $174,900Pending3 beds 1 baths1,330 sq. ft.
$174,900Pending3 beds 1 baths1,330 sq. ft.508 Kelly Springs Road, Mount Olive, NC 28365
MLS# 100505346Listed by: PADP REALTY CORP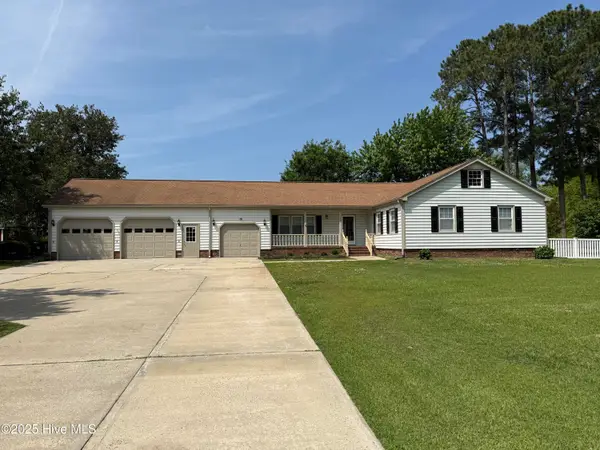 $289,900Pending3 beds 2 baths1,656 sq. ft.
$289,900Pending3 beds 2 baths1,656 sq. ft.120 Ridgecrest Drive, Mount Olive, NC 28365
MLS# 100504656Listed by: KORNEGAY REALTY
