10 Oakcrest Lane, Murphy, NC 28906
Local realty services provided by:ERA Sunrise Realty
Listed by: melanie bauer
Office: remax town & country - bridgemill
MLS#:419409
Source:NEG
Price summary
- Price:$426,000
- Price per sq. ft.:$264.6
- Monthly HOA dues:$23.33
Contact an agent
Home facts
- Year built:2024
- Listing ID #:419409
- Updated:November 27, 2025 at 01:03 AM
Rooms and interior
- Bedrooms:2
- Total bathrooms:3
- Full bathrooms:2
- Half bathrooms:1
- Living area:1,610 sq. ft.
Heating and cooling
- Cooling:Electric, Heat Pump
- Heating:Central, Electric, Heat Pump
Structure and exterior
- Roof:Metal
- Year built:2024
- Building area:1,610 sq. ft.
- Lot area:0.79 Acres
Utilities
- Water:Shared Well
- Sewer:Septic Tank
Finances and disclosures
- Price:$426,000
- Price per sq. ft.:$264.6
New listings near 10 Oakcrest Lane
- New
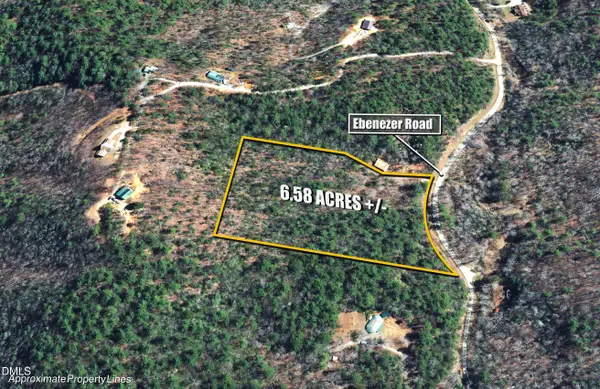 $29,500Active6.58 Acres
$29,500Active6.58 Acres01 Ebenezer Road, Murphy, NC 28906
MLS# 10140955Listed by: COMPASS -- RALEIGH - New
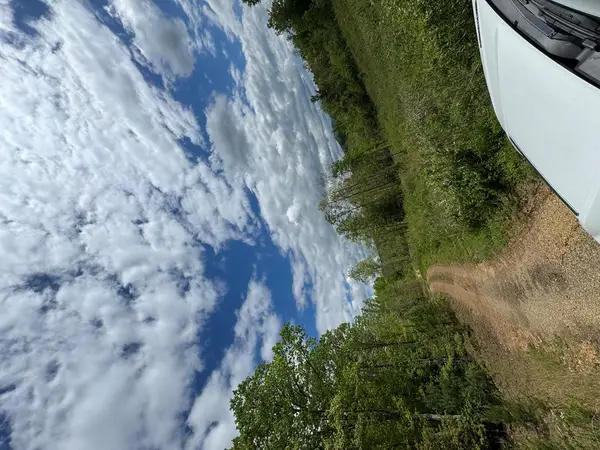 $199,777Active19.08 Acres
$199,777Active19.08 Acres426 Gardenwood Lane, Murphy, NC 28906
MLS# 422225Listed by: ENGEL & VOLKERS NORTH GEORGIA MOUNTAINS - New
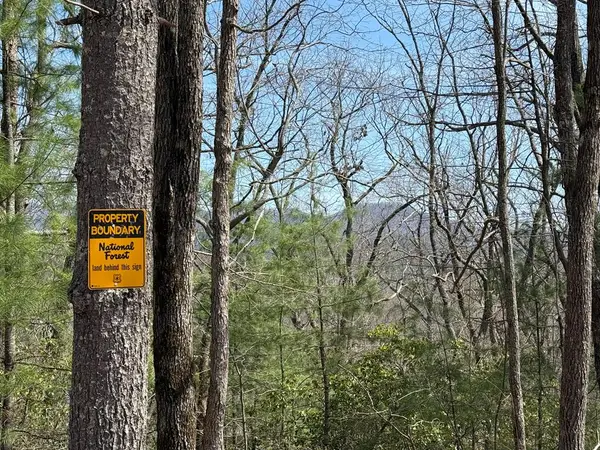 $119,000Active5 Acres
$119,000Active5 Acres0 Hiwassee Dam Access, Murphy, NC 28906
MLS# 421209Listed by: APPALACHIAN LAND COMPANY - New
 $36,999Active1.39 Acres
$36,999Active1.39 Acres190 Leisey Lane, Murphy, NC 28906
MLS# 4335279Listed by: MRE BROKERAGE SERVICES LLC - New
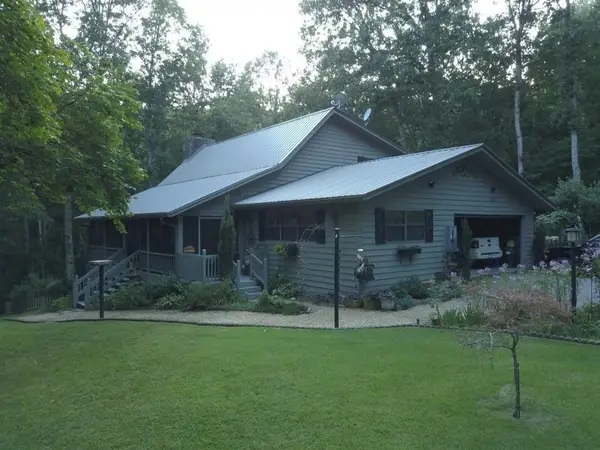 $499,999Active3 beds 2 baths
$499,999Active3 beds 2 baths1054 Dickey Road, Murphy, NC 28906
MLS# 421188Listed by: APPALACHIAN MOUNTAIN AND LAKE PROPERTIES - New
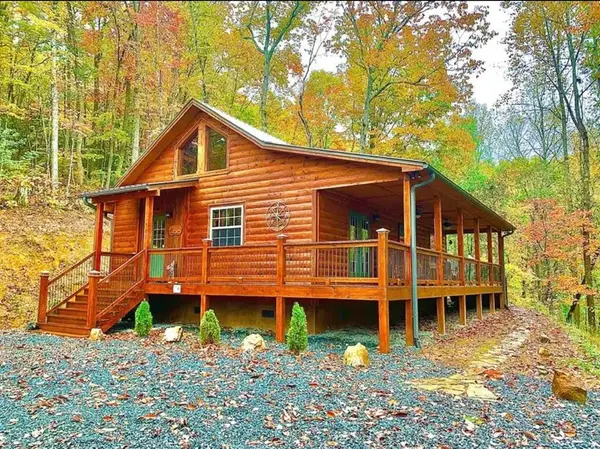 $349,000Active2 beds 2 baths1,040 sq. ft.
$349,000Active2 beds 2 baths1,040 sq. ft.90 Solitude Ridge Lane, Murphy, NC 28906
MLS# 421172Listed by: EXP REALTY, LLC - New
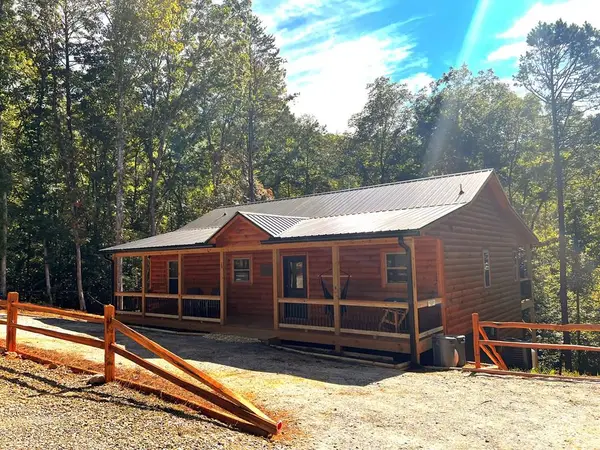 $364,900Active3 beds 2 baths1,204 sq. ft.
$364,900Active3 beds 2 baths1,204 sq. ft.29 Oak Hill Drive, Murphy, NC 28906
MLS# 421166Listed by: EXP REALTY, LLC - New
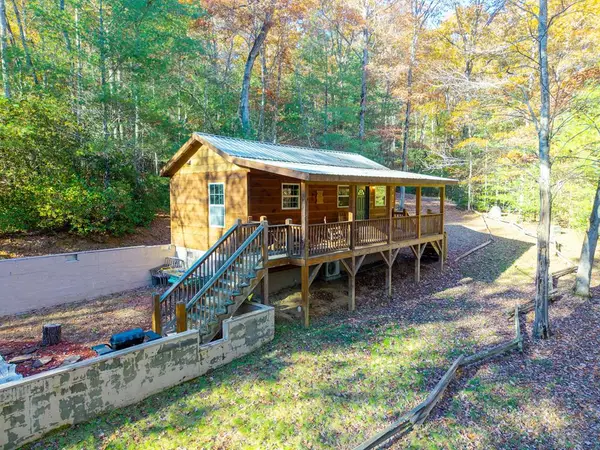 $220,000Active1 beds 1 baths
$220,000Active1 beds 1 baths700 Dickey Road, Murphy, NC 28906
MLS# 421152Listed by: APPALACHIAN LAND COMPANY - New
 $349,900Active2 beds 2 baths1,040 sq. ft.
$349,900Active2 beds 2 baths1,040 sq. ft.449 Legendary Ridge Road, Murphy, NC 28906
MLS# 421142Listed by: EXP REALTY, LLC - New
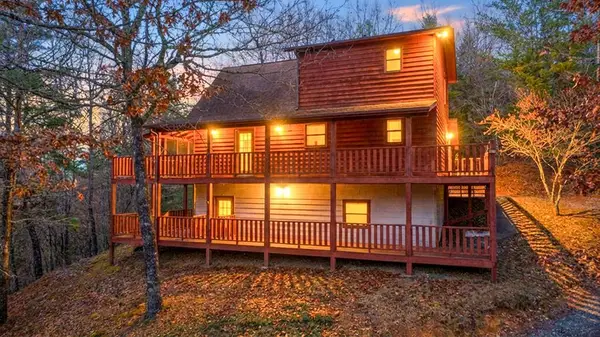 $334,500Active2 beds 3 baths
$334,500Active2 beds 3 baths97 Sourwood Hollow, Murphy, NC 28906
MLS# 421132Listed by: COLDWELL BANKER HIGH COUNTRY REALTY - MURPHY
