125 Ridgewood Drive, Murphy, NC 28906
Local realty services provided by:ERA Sunrise Realty
Listed by: the dupree real estate group
Office: remax town & country - murphy
MLS#:418742
Source:NEG
Price summary
- Price:$529,000
- Price per sq. ft.:$226.36
- Monthly HOA dues:$55.08
About this home
Embrace the serenity with this FULLY FURNISHED stunning home in the picturesque community of Bear Paw, where breathtaking lake and mountain views become your everyday backdrop. Step inside and be captivated by the soaring vaulted ceilings and an expansive wall of windows that flood s the interior with natural and frames those incredible views like living artwork. The impressive open floor plan seamlessly connects living spaces and the inviting great room centers around a cozy stone fireplace, perfect for gathering around with family and friends. The thoughtfully designed kitchen looks out to the great room, making entertaining effortless whether you're hosting intimate dinners or large celebrations. A charming dining area provides the perfect spot for meals with a view. The large master bedroom with ensuite bath with tile shower is your private sanctuary at the end of the day. Additional guest rooms ensure plenty of space for visitors to enjoy this slice of heaven. The finished lower level expands your living space beautifully, featuring its own fireplace and family room for relaxed gatherings. Complete with sleeping quarters, a full bath, and a convenient kitchenette with wet bar, it's ideal for guests or multi-generational living. Step outside to discover extensive deck space designed for outdoor living at its finest. Whether you're firing up the BBQ for summer cookouts or savoring your morning coffee while watching the sunrise paint the mountains, these outdoor spaces are where memories are made. The attached 2 car garage not only protects your vehicles from the elements but also serves as a versatile haven for hobbies, storage, or even a workshop. The Bear Paw community offers an unparalleled lifestyle with access to a private marina, sparkling pool, tennis courts, and a welcoming clubhouse—all secured by a 24-hour guarded gate for your peace of mind. Whether you're seeking adventure on the water or relaxation under the stars, this home has it all.
Contact an agent
Home facts
- Listing ID #:418742
- Updated:December 25, 2025 at 04:12 PM
Rooms and interior
- Bedrooms:2
- Total bathrooms:3
- Full bathrooms:3
- Living area:2,337 sq. ft.
Heating and cooling
- Cooling:Electric
- Heating:Central, Electric, Heat Pump
Structure and exterior
- Roof:Shingle
- Building area:2,337 sq. ft.
- Lot area:0.36 Acres
Utilities
- Water:Community
- Sewer:Septic Tank
Finances and disclosures
- Price:$529,000
- Price per sq. ft.:$226.36
New listings near 125 Ridgewood Drive
- New
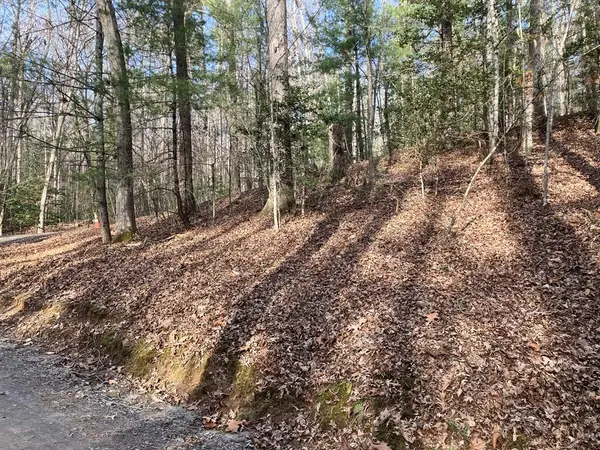 $19,900Active0.89 Acres
$19,900Active0.89 AcresLot 26A Amandas Way, Murphy, NC 28906
MLS# 420999Listed by: COLDWELL BANKER HIGH COUNTRY REALTY - MURPHY - New
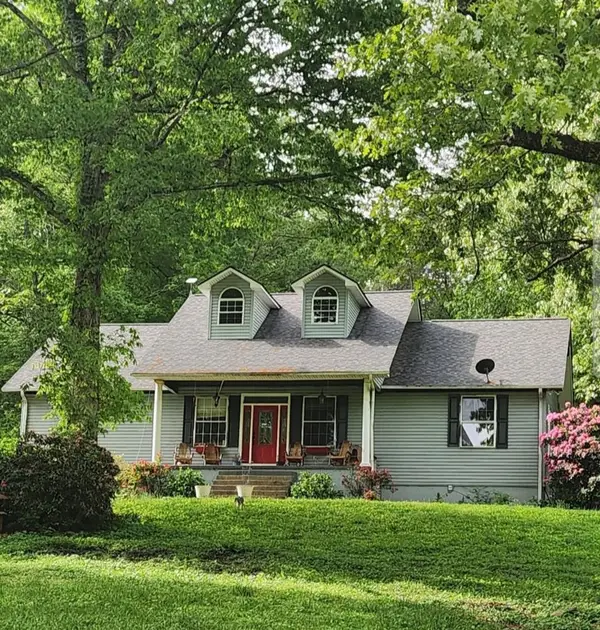 $585,000Active3 beds 3 baths
$585,000Active3 beds 3 baths105 Liberty Road, Murphy, NC 28906
MLS# 420997Listed by: COLDWELL BANKER HIGH COUNTRY REALTY - MURPHY - New
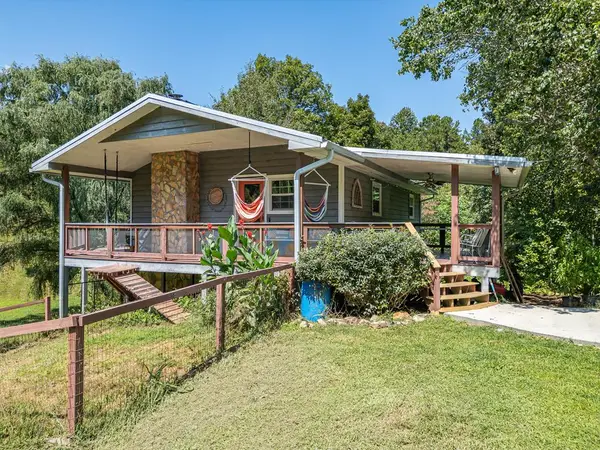 $309,900Active2 beds 3 baths
$309,900Active2 beds 3 baths264 Tommys Lane, Murphy, NC 28906
MLS# 420994Listed by: REMAX TOWN & COUNTRY - MURPHY - New
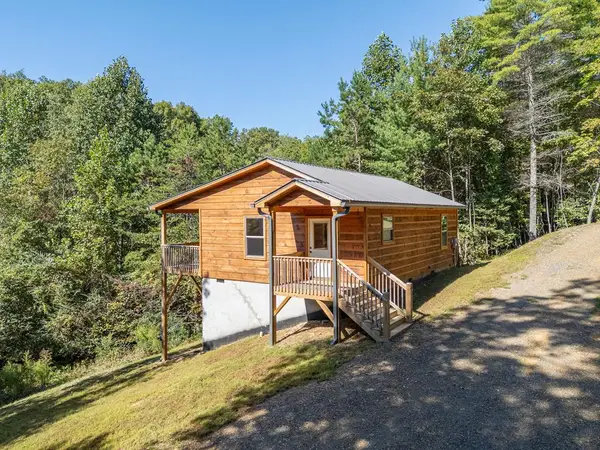 $275,000Active2 beds 2 baths864 sq. ft.
$275,000Active2 beds 2 baths864 sq. ft.180 Hawthorne Lane, Murphy, NC 28906
MLS# 420980Listed by: REMAX TOWN & COUNTRY - MURPHY - New
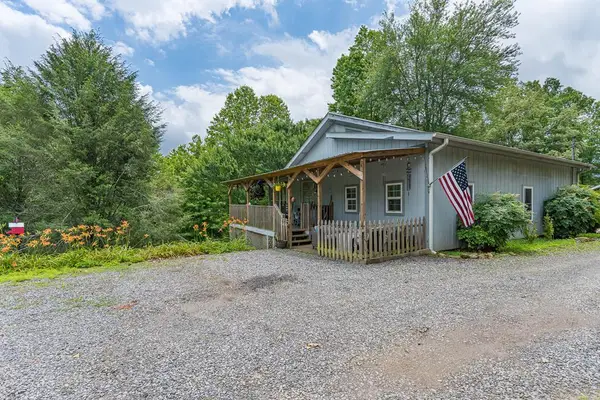 $229,900Active3 beds 2 baths1,520 sq. ft.
$229,900Active3 beds 2 baths1,520 sq. ft.329 Chalet Circle, Murphy, NC 28906
MLS# 420981Listed by: REMAX TOWN & COUNTRY - MURPHY - New
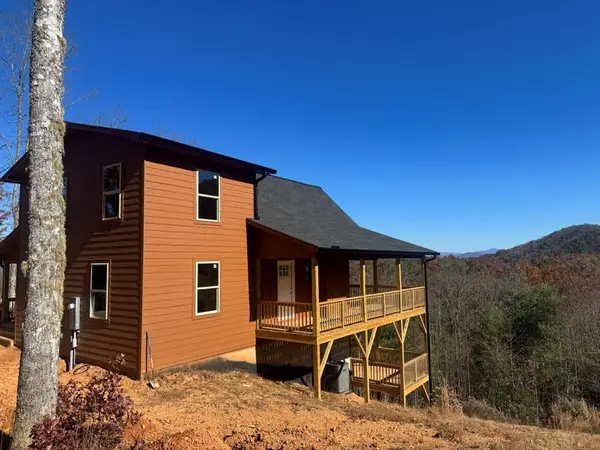 $419,000Active2 beds 2 baths
$419,000Active2 beds 2 baths687 Point Overlook Trail, Murphy, NC 28906
MLS# 420970Listed by: TAMI COOK REAL ESTATE - New
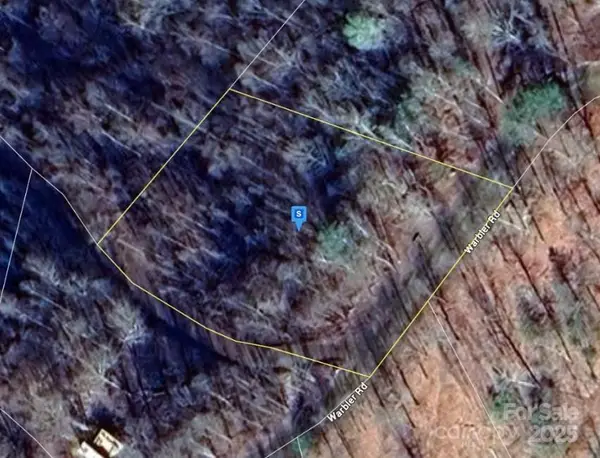 $75,999Active0.85 Acres
$75,999Active0.85 Acres836 Warbler Road, Murphy, NC 28906
MLS# 4331990Listed by: MRE BROKERAGE SERVICES LLC - New
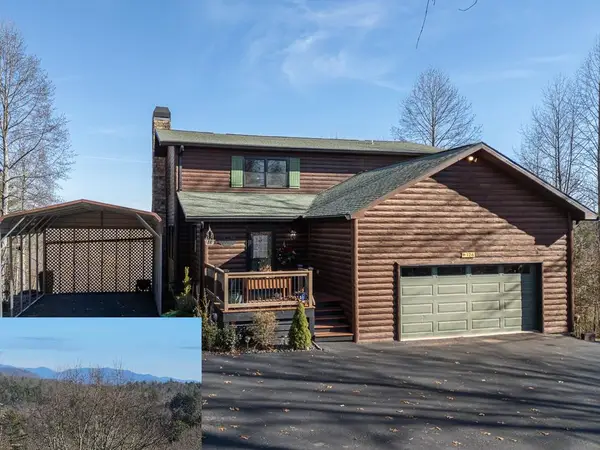 $599,000Active2 beds 4 baths3,194 sq. ft.
$599,000Active2 beds 4 baths3,194 sq. ft.126 River Top View, Murphy, NC 28906
MLS# 420909Listed by: REMAX TOWN & COUNTRY - MURPHY 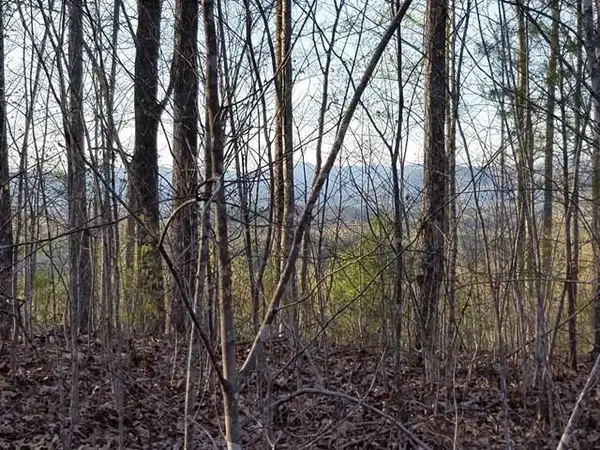 $29,900Active0.76 Acres
$29,900Active0.76 Acres00 Dasali Way, Murphy, NC 28906
MLS# 403335Listed by: REMAX MOUNTAIN PROPERTIES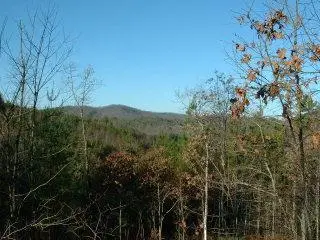 $14,900Active1.1 Acres
$14,900Active1.1 Acres00 Choctaw Ridge Trail, Murphy, NC 28906
MLS# 403337Listed by: REMAX MOUNTAIN PROPERTIES
