164 Shadow Lane, Murphy, NC 28906
Local realty services provided by:ERA Sunrise Realty
Listed by: spies team
Office: carolina mountain homes
MLS#:419995
Source:NEG
Price summary
- Price:$345,000
- Price per sq. ft.:$326.7
- Monthly HOA dues:$15
About this home
Brand New Mountain Cabin Nestled in the highly desirable Tarheel neighborhood—just a quick stroll to downtown Murphy's shops, restaurants, breweries, and the scenic Riverwalk—this brand new cabin offers the perfect blend of convenience and mountain privacy. Tucked at the end of the road with peaceful wooded surroundings and a small bubbling creek at the bottom of the property, this home delivers the true mountain retreat feel. Inside, you'll find beautiful wood ceilings with exposed beams and a stunning stone wood-burning fireplace that anchors the great room. The spacious kitchen features hickory cabinetry, upgraded granite countertops, and a large eat-at island—perfect for gathering with friends and family. A walk-in laundry room with sink and storage makes everyday living easy. The primary suite includes a walk-in closet and a tiled walk-in shower, with both the primary and guest bedrooms opening directly onto the full-length back deck. Enjoy your morning coffee or evening glass of wine overlooking the woods and listening to the sounds of the creek below. A brand-new cabin, a private wooded setting, and walk-to-town convenience—this one truly offers the best of both worlds. Owner/Agent
Contact an agent
Home facts
- Year built:2025
- Listing ID #:419995
- Updated:February 10, 2026 at 04:34 PM
Rooms and interior
- Bedrooms:2
- Total bathrooms:2
- Full bathrooms:2
- Living area:1,056 sq. ft.
Heating and cooling
- Heating:Central, Electric
Structure and exterior
- Roof:Shingle
- Year built:2025
- Building area:1,056 sq. ft.
- Lot area:0.88 Acres
Utilities
- Water:Community, Shared Well
- Sewer:Septic Tank
Finances and disclosures
- Price:$345,000
- Price per sq. ft.:$326.7
New listings near 164 Shadow Lane
- New
 $44,999Active3.17 Acres
$44,999Active3.17 Acres109 Newt Creek, Murphy, NC 28906
MLS# 4346586Listed by: MRE BROKERAGE SERVICES LLC - New
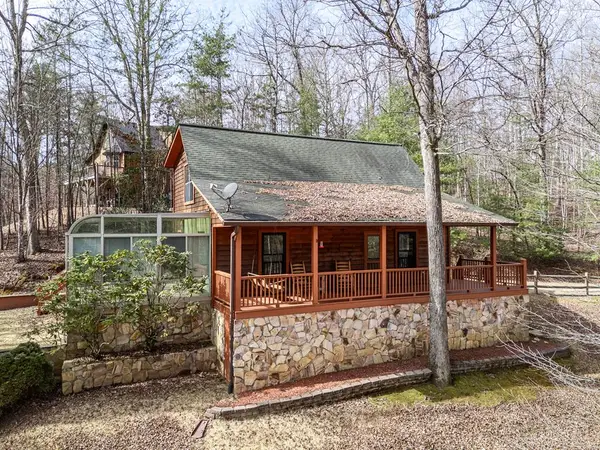 $315,000Active2 beds 3 baths1,332 sq. ft.
$315,000Active2 beds 3 baths1,332 sq. ft.41 Carvers View Trail, Murphy, NC 28906
MLS# 424969Listed by: REMAX TOWN & COUNTRY - BRIDGEMILL - New
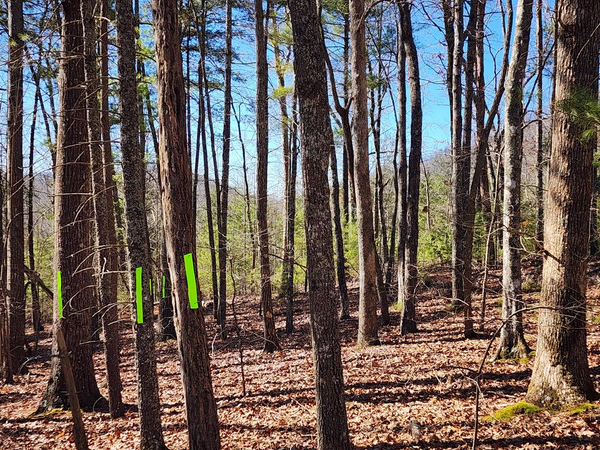 $37,000Active1.43 Acres
$37,000Active1.43 AcresL17 Gray Grouse Trail, Murphy, NC 28906
MLS# 424945Listed by: BIG REALTY! - New
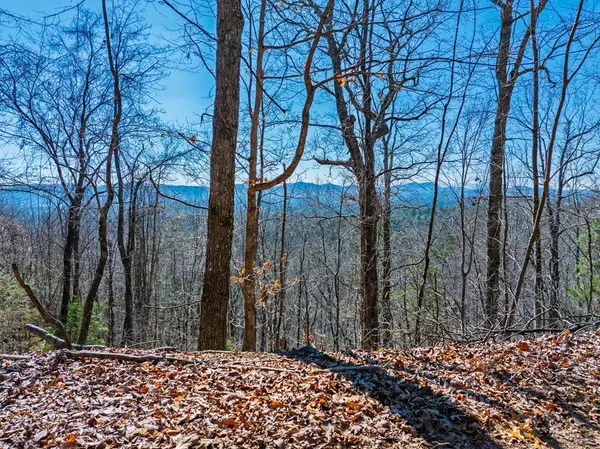 $29,500Active2.4 Acres
$29,500Active2.4 AcresLot 7 Daybreak Boulevard, Murphy, NC 28906
MLS# 424924Listed by: LISTWITHFREEDOM.COM - New
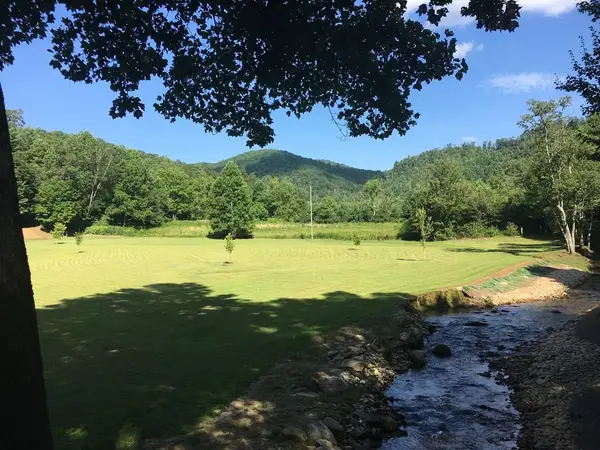 $1,299,900Active190.76 Acres
$1,299,900Active190.76 Acres155 Cedar Cliff Lane, Murphy, NC 28906
MLS# 424930Listed by: REMAX MOUNTAIN PROPERTIES - New
 $39,999Active1.54 Acres
$39,999Active1.54 Acres6300 Us 64 Highway, Murphy, NC 28906
MLS# 4346099Listed by: MRE BROKERAGE SERVICES LLC - New
 $45,000Active0.19 Acres
$45,000Active0.19 Acres12216 Hwy 64 #LOT 1, Murphy, NC 28906
MLS# 10690940Listed by: EXIT Realty Mountain View Properties - New
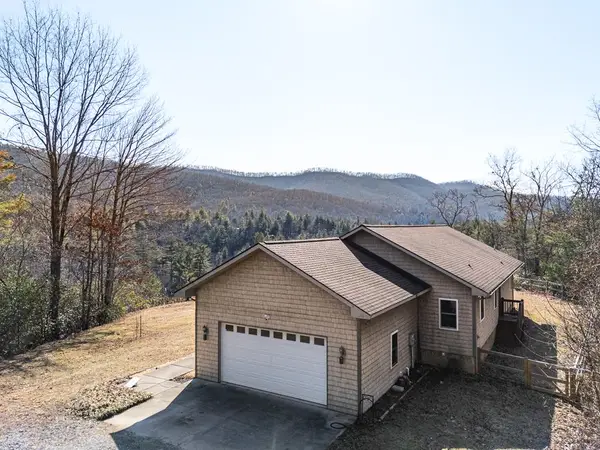 $459,000Active2 beds 2 baths1,682 sq. ft.
$459,000Active2 beds 2 baths1,682 sq. ft.2923 Upper Peachtree Road, Murphy, NC 28906
MLS# 424860Listed by: REMAX TOWN & COUNTRY - MURPHY - New
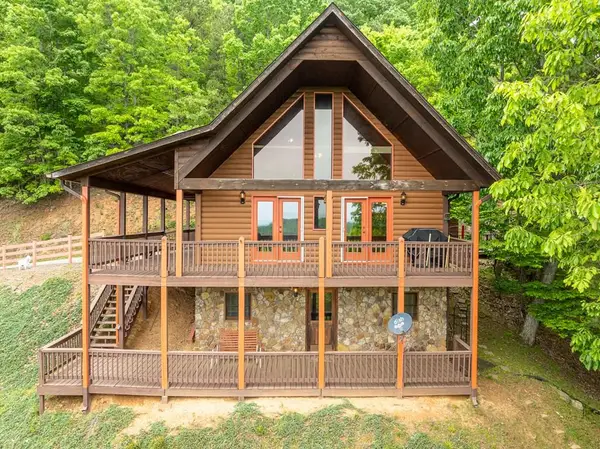 $495,000Active3 beds 3 baths2,236 sq. ft.
$495,000Active3 beds 3 baths2,236 sq. ft.818 Five Forks Drive, Murphy, NC 28906
MLS# 424832Listed by: REMAX TOWN & COUNTRY - BLAIRSVILLE - New
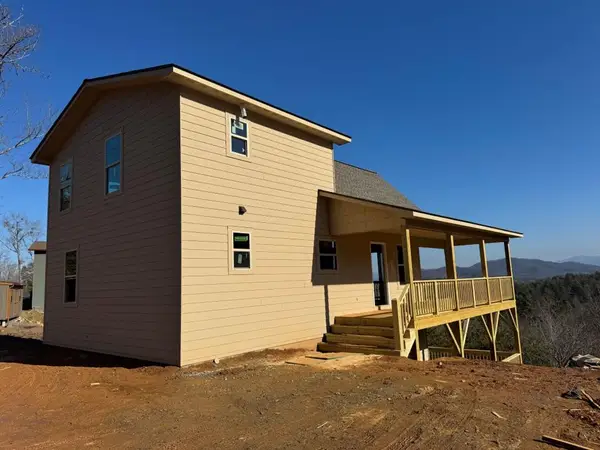 $439,000Active2 beds 2 baths
$439,000Active2 beds 2 baths821 Point Overlook Trail, Murphy, NC 28906
MLS# 424751Listed by: TAMI COOK REAL ESTATE

